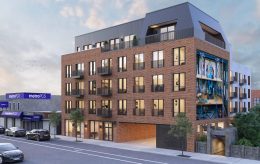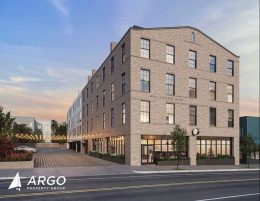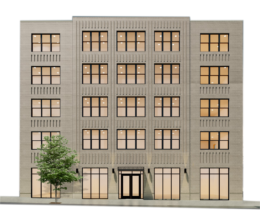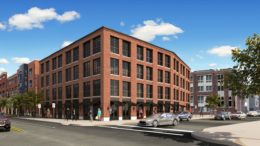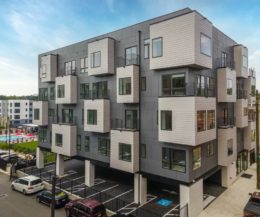Construction Underway at Station Square at 308 West Chelten Avenue in Germantown, Northwest Philadelphia
A recent site visit by Philly YIMBY has discovered that construction work has made significant progress at Station Square, a five-story, 49-unit mixed-use development taking shape at 308 West Chelten Avenue in Germantown, Northwest Philadelphia. The project, also known under its full address of 308-16 West Chelten Avenue, is designed by Coscia Moos Architecture and developed by R+M Development Partners and Zatos Investments, with Tester Construction Group as the contractor. The development will span 42,459 square feet and feature a roof deck and full sprinkling. Permits list a construction cost of $6.5 million.

