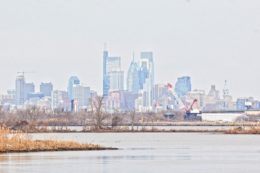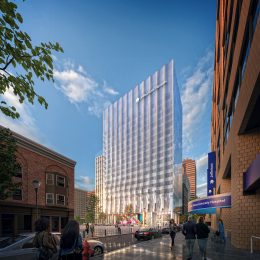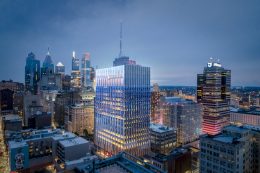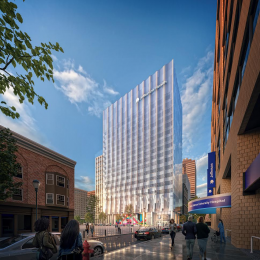Observing Construction on the Philadelphia Skyline as Seen From New Jersey
The city of Philadelphia and the surrounding region offers ample vantage points for viewing the skyline. The more distant views often show a clear perspective of a large swath of the growing skyline, offering various angles that go unseen angles from within the city itself. These views clearly show the new vertical mass being added to Center City and beyond, with tower cranes visible in various locations. In this feature, Philadelphia YIMBY observes various new projects rising into the skyline from a vantage point in New Jersey to the southeast of Center City.




