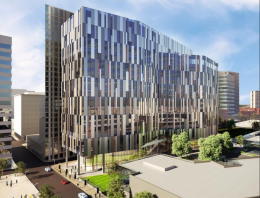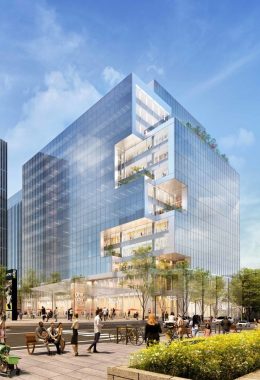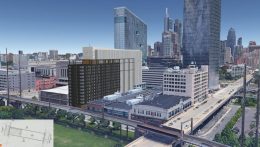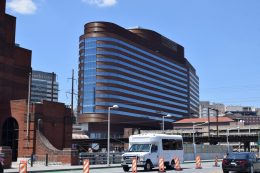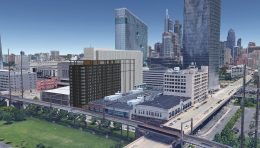Cladding Reaches Parapet at Drexel College of Nursing and Health Professions in University City, West Philadelphia
Cladding installation is wrapping up at the Drexel College of Nursing and Health Professions at 3601 Filbert Street in University City, West Philadelphia, as glass panels have reached the top of the steel structure. Developed by Wexford Science & Technology LLC and designed by Ballinger, the building is one of the first structures under construction within the uCity Square complex. Alternately known as the Wexford Drexel Academic Tower, the high-rise stands 185 feet and 12 stories tall.

