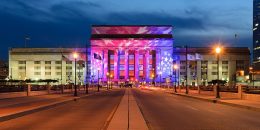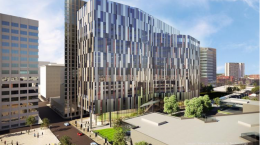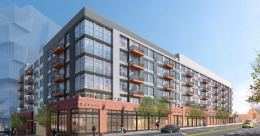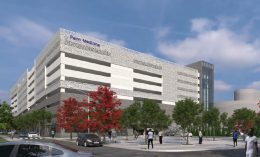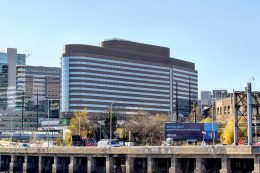Taking a Look at 30th Street Station at 2955 Market Street in University City, West Philadelphia
With the growth of rail transit in the early 1900s across the country, Philadelphia’s train network was also expanding. After the construction of the Broad Street Station, the larger 30th Street Station was built in University City, West Philadelphia, in order to increase the capacity of local transit. Built by the Pennsylvania Railroad, the station sits on the west side of the Schuylkill River, right in the middle of where John F. Kennedy Boulevard would run, with rail lines running and under the station and across the river. The Classic Revival structure was designed by Graham, Anderson, Probst & White, which also designed the Suburban Station in Center City and The Wrigley Building in Chicago.

