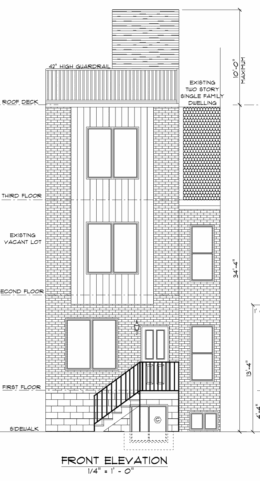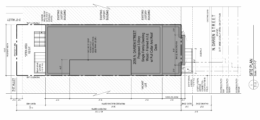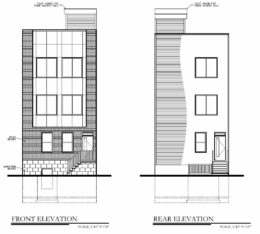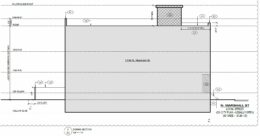Permits Issued for Two-Unit Residential Structure at 2116 North 7th Street in North Philadelphia East
A zoning permit has been issued for the construction of a three-story, two-unit residential building at 2116 North 7th Street in North Philadelphia East. The new structure will span 2,400 square feet and will feature a roof deck with a rooftop access structure, according to records filed with the Philadelphia Department of Licenses and Inspections. The development will rise on the west side of the block between Diamond and Susquehanna avenues. Elegance Group LLC is listed as the contractor. Paul Dietz is named as the design professional, and Georges Ballouz is listed as the design professional in responsible charge.





