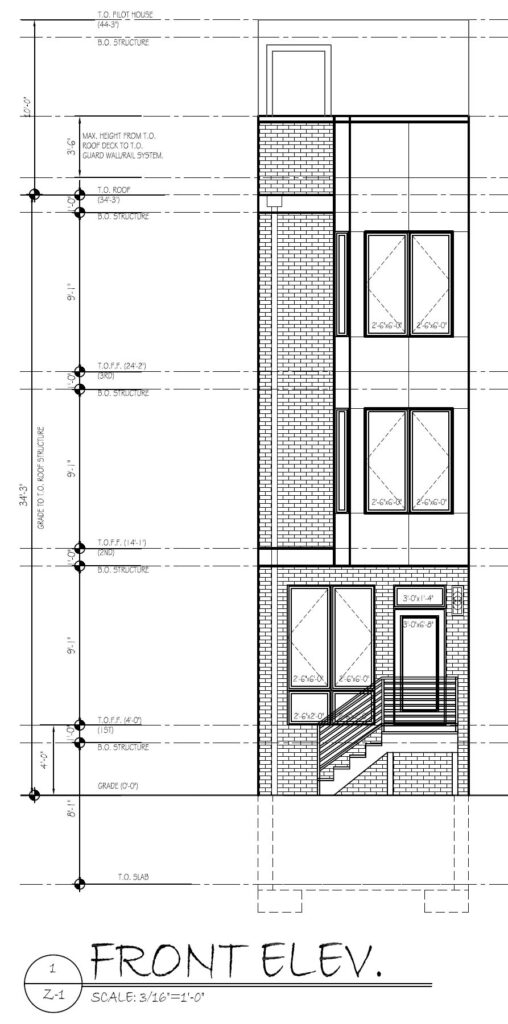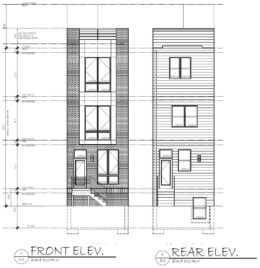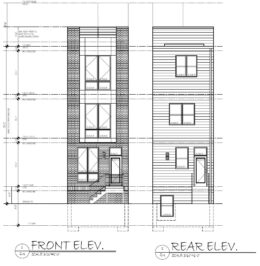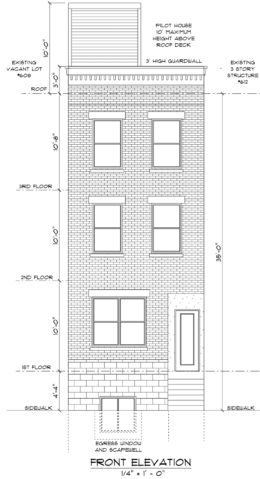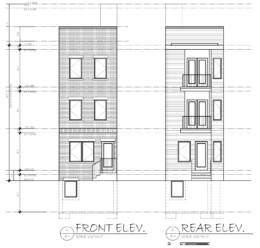Permits Issued for Construction of Single-Family Dwelling at 1027 West Arizona Street in Hartranft, North Philadelphia
Permits have been issued for the construction of a three-story single-family dwelling at 1027 West Arizona Street in Hartranft, North Philadelphia, near Temple University. The structure will be constructed upon a currently vacant site situated at the north side of the block between North 10th and North 11th streets. The planned development will hold 2,064 square feet of interior space and will offer a basement and a roof deck. The development team includes The Door LLC as the owner (alternately listed as Thedoor LLC in city databases), KCA Design Associates as the architect, and Elegance Group LLC as the contractor.

