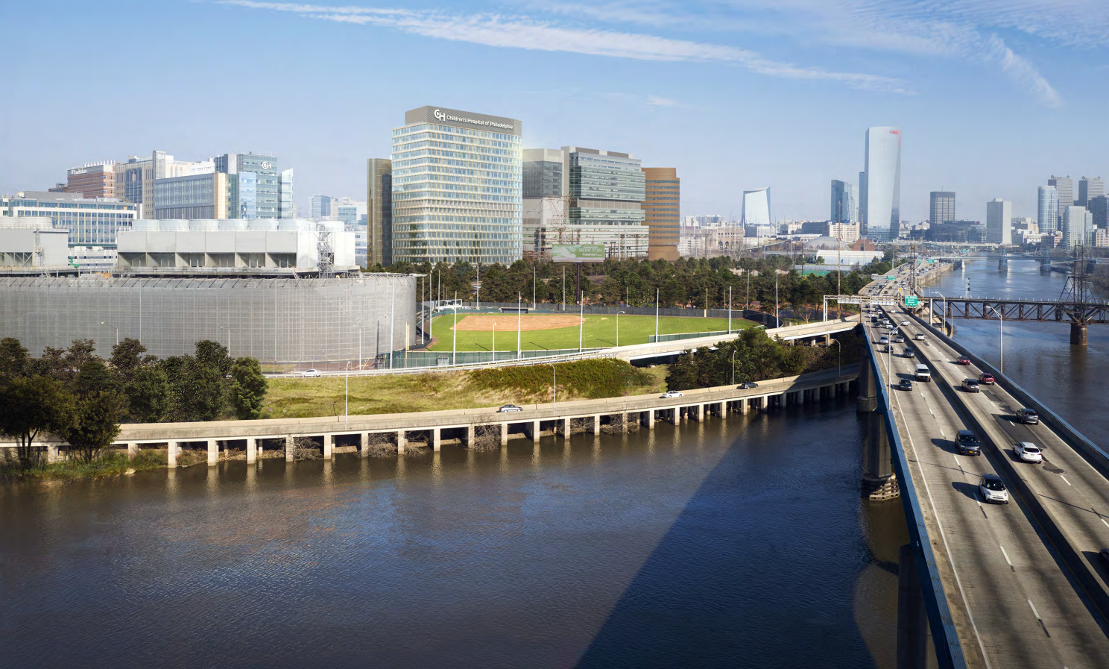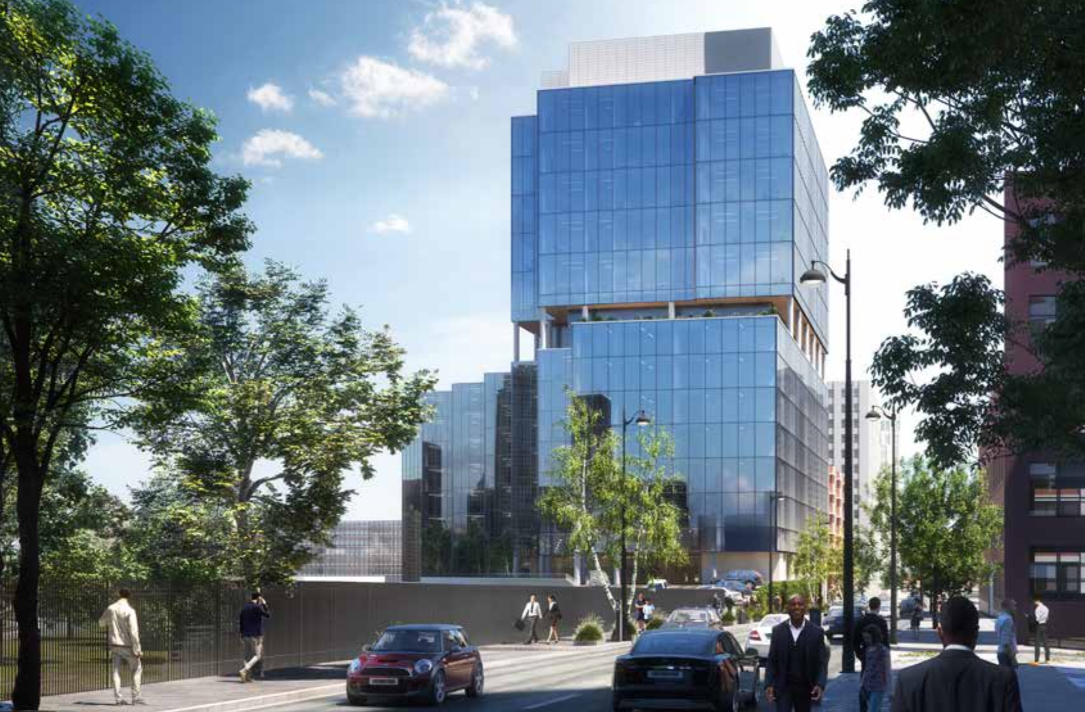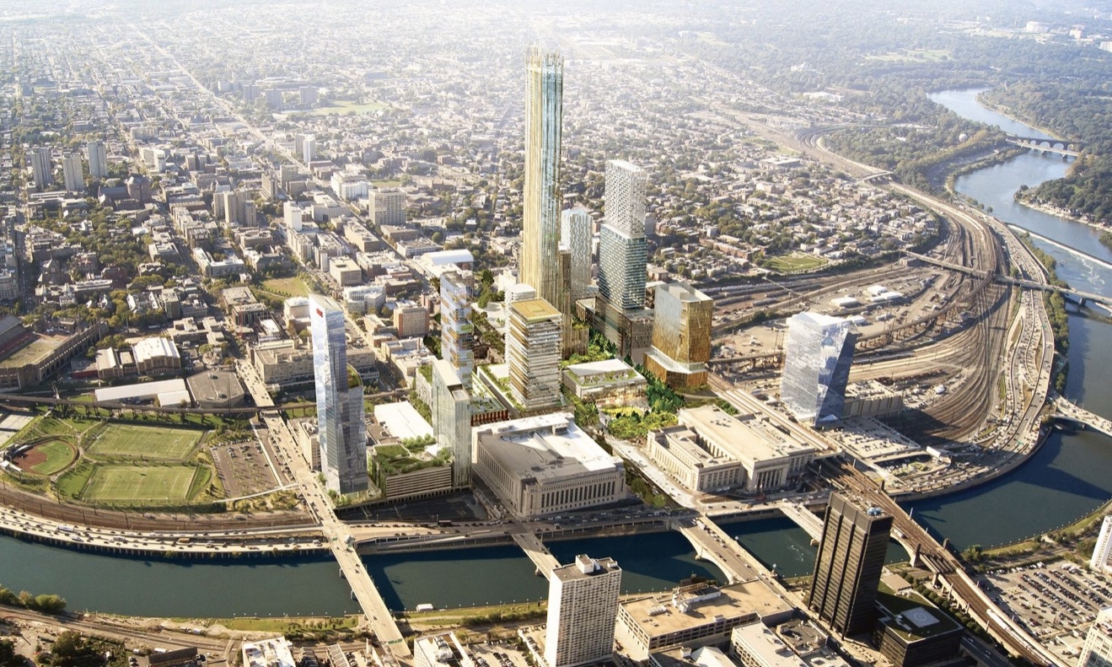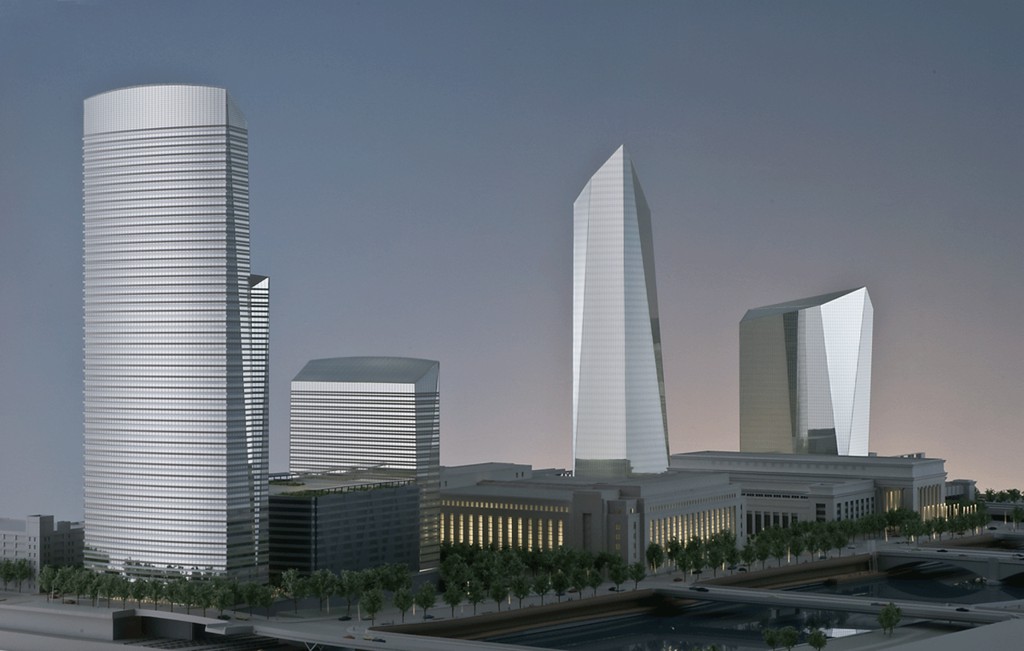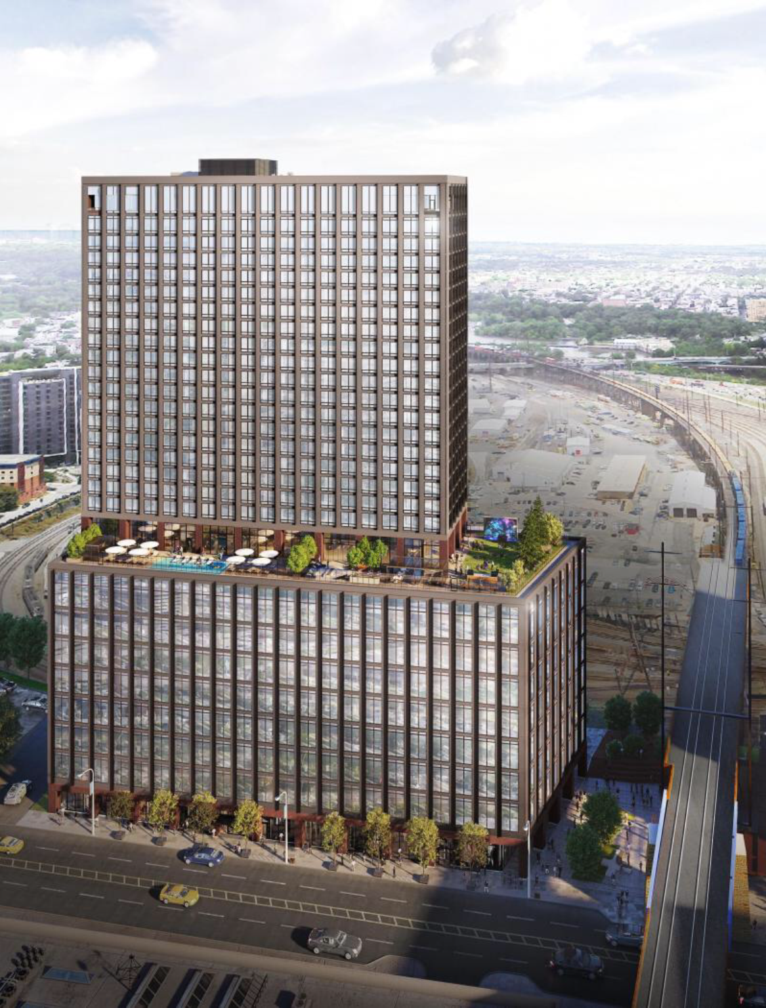Core Topped Out at CHOP Hub for Clinical Collaboration at 3501 Civic Center Boulevard in University City, West Philadelphia
The slender core of the 377-foot-tall, 19-story CHOP Hub for Clinical Collaboration has topped out at 3501 Civic Center Boulevard in University City, West Philadelphia. The building is a part of a $3.4-billion expansion for the Children’s Hospital of Philadelphia. Designed by Perkins + Will, the tower will connect to the existing hospital structure.

