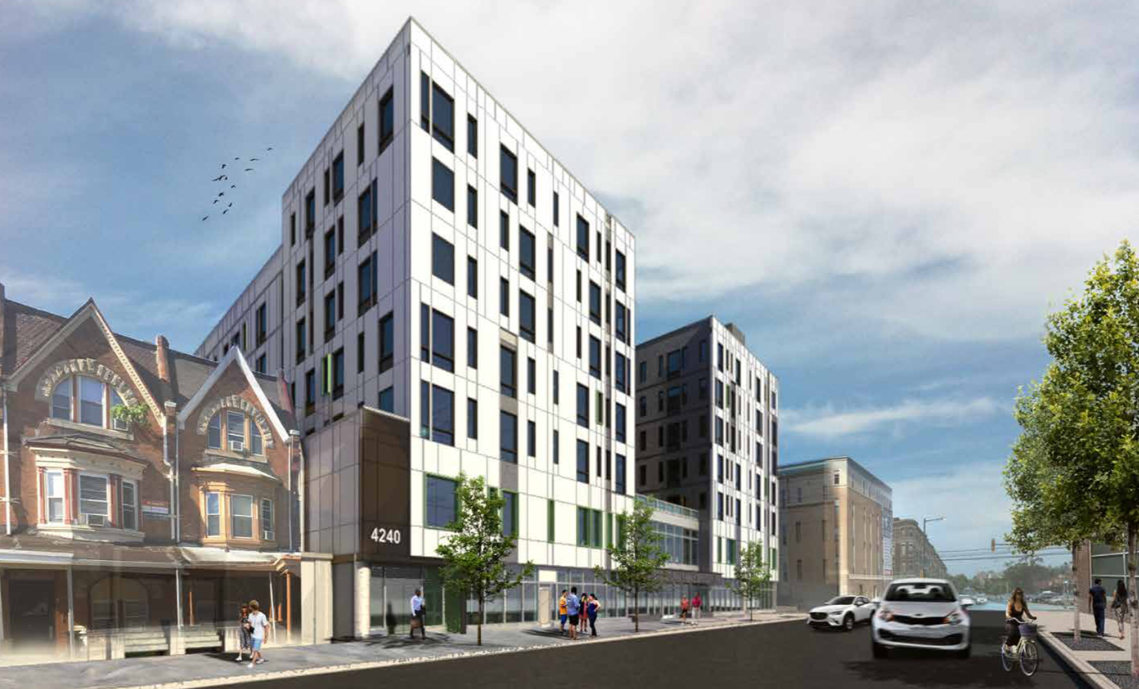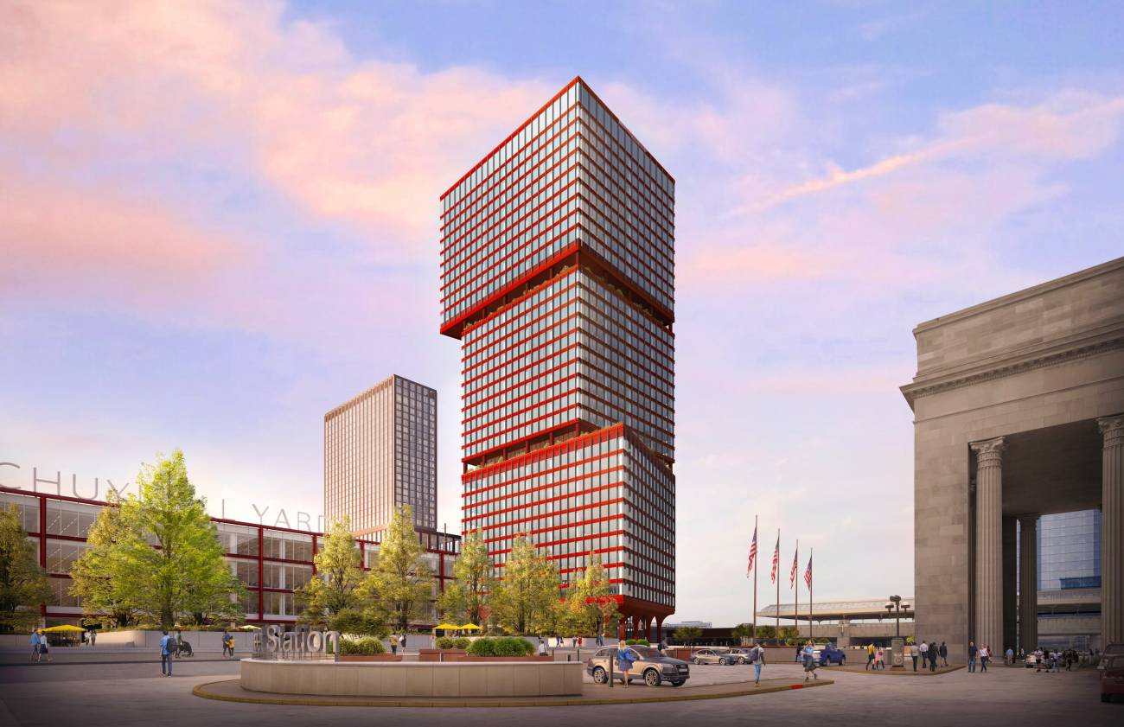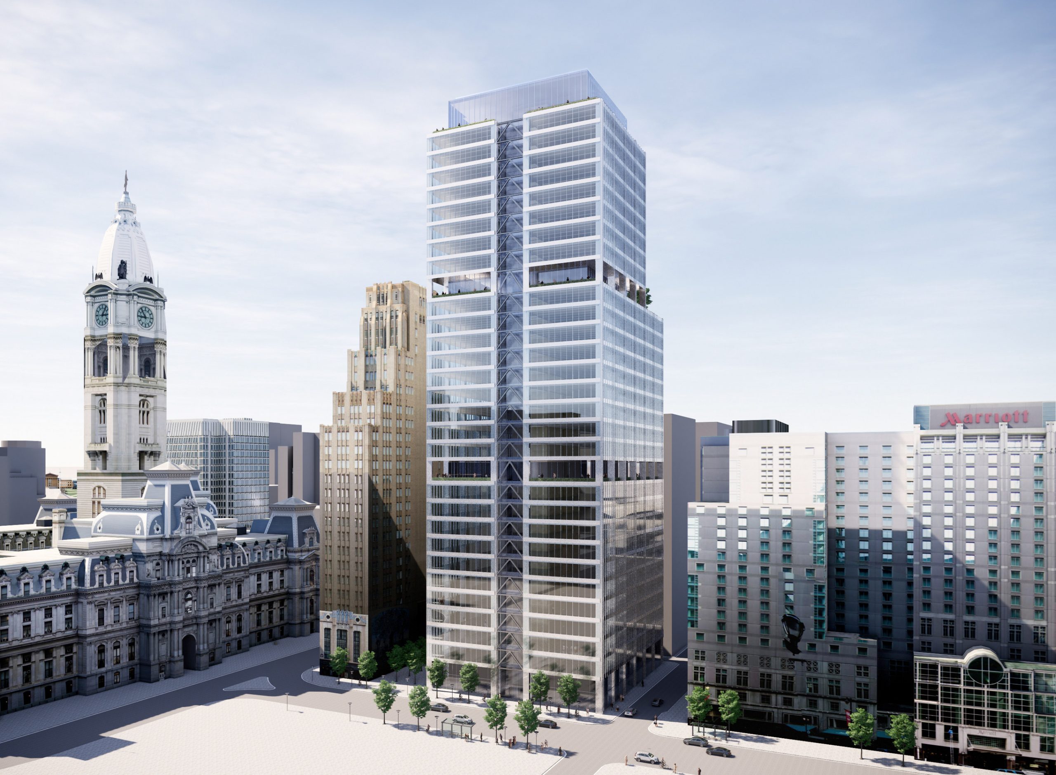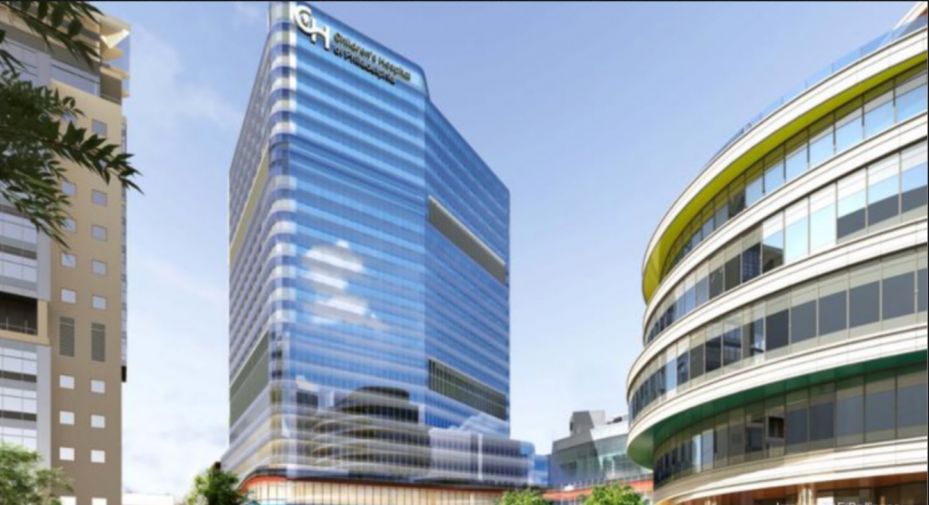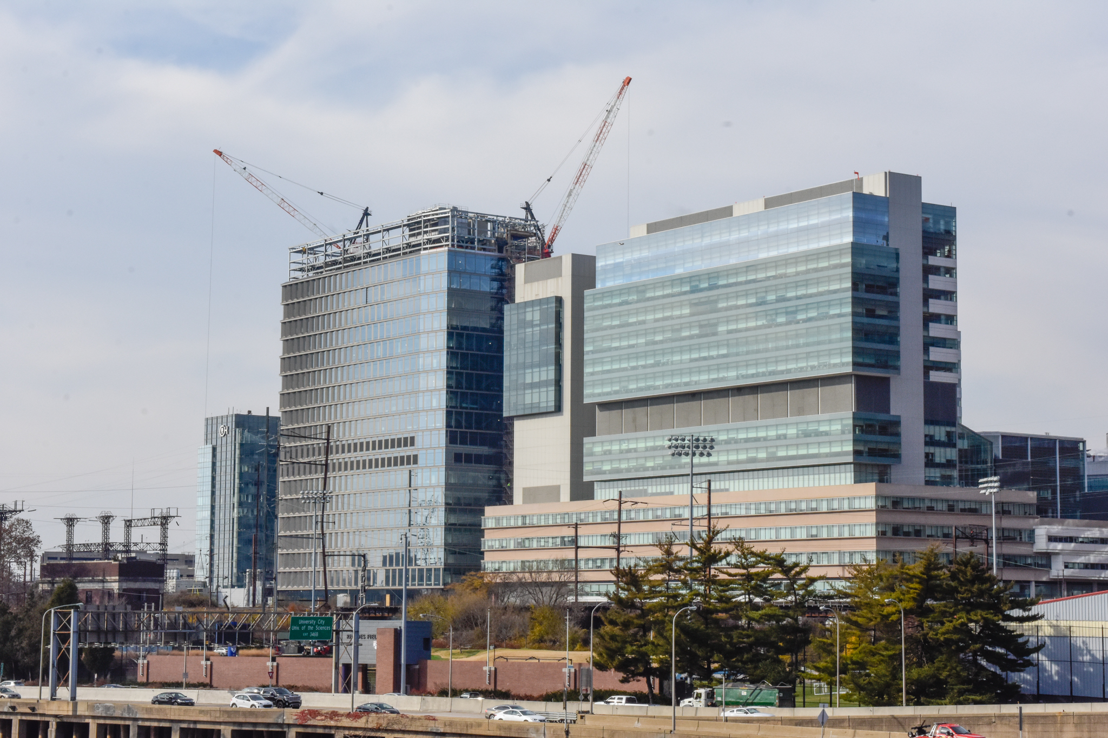Permits Issued for 128-Unit Building at 4240 Chestnut Street in Spruce Hill, West Philadelphia
Permits have been issued for the construction of a seven-story, 128-unit mixed-use building at 4240 Chestnut Street in Spruce Hill, West Philadelphia. Designed by DAS Architects, the building will rise on the south side of the block between South 42nd and South 43rd streets. The structure will rise from a 27,829-square-foot footprint and contain 141,928 square feet of interior space, of which nearly 40,000 square feet will feature office use. Unit sizes will average at just below 800 square feet each. Permits list Intercultural Family Services as the owner, Morris Clarke as the design professional, and HC Pody Company as the contractor. Construction costs are specified at $15.3 million.

