Construction has made significant headway at The Vine, a 24-unit condominium project underway at 1723 Francis Street in Francisville (alternately Fairmount), North Philadelphia. Designed by Gnome Architects, developed by the Stamm Development Group, and constructed by PB+DC (Point Builders and Design Concepts), the project consists of a renovation of the front portion of an existing three-story prewar structure, demolition of its expansive rear section, and ground-up construction of a four-story annex. The complex will hold 20,971 square feet of floor space and feature 18 parking spaces in a ground-level garage. A shared roof deck will offer green plantings, gathering and lounge space, and splendid views of the skylines of Center City, University City, and Temple University. Construction costs are listed at $1.26 million.
Unit offerings range from one-bedroom, one-bathroom to two-bedroom, two-bathroom layouts, spanning from 550 to 1,200 square feet. A currently active listing for a two-bed, two-bath, 952-square-foot condo commands a $425,000 price tag.
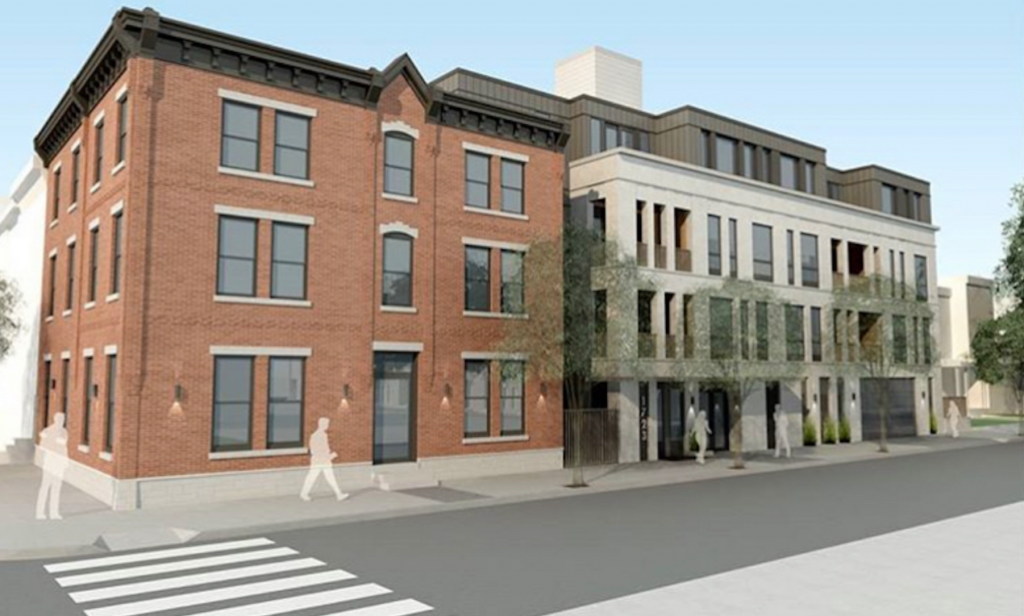
1723 Francis Street. Credit: Gnome Architects
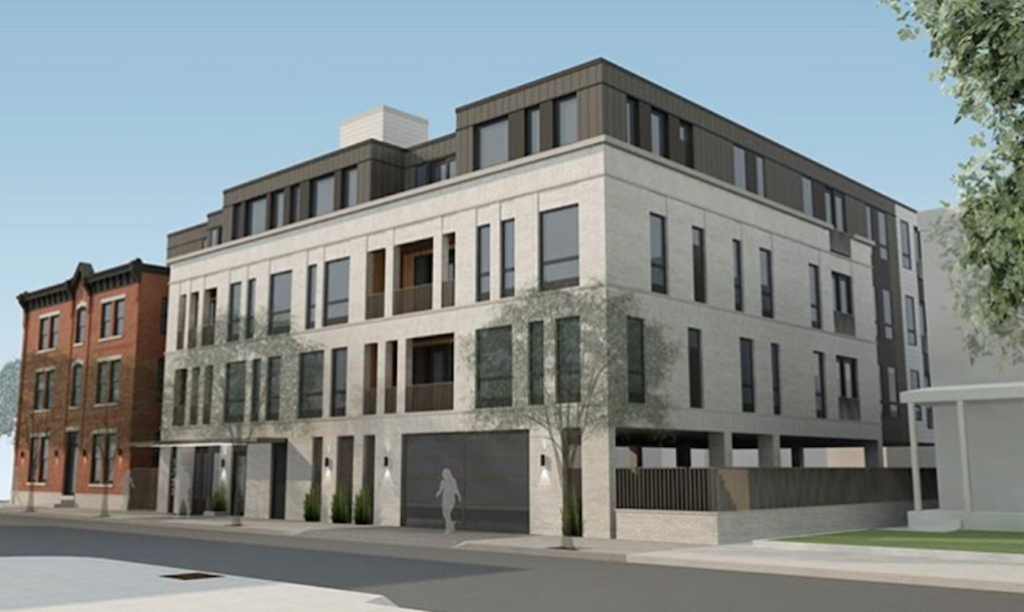
1723 Francis Street. Credit: Gnome Architects
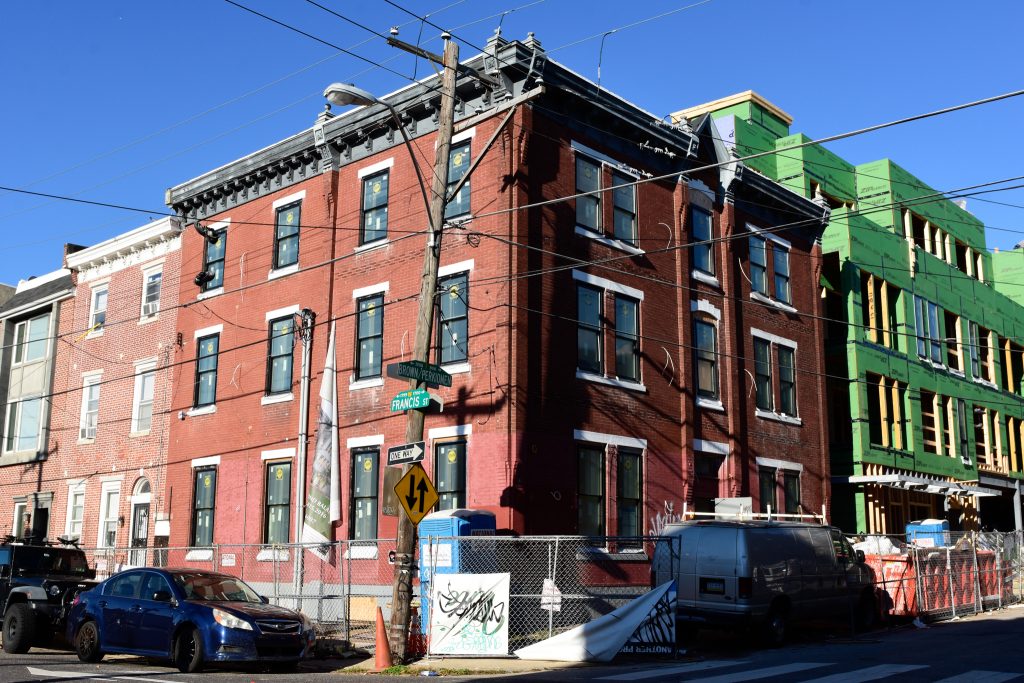
1723 Francis Street. Photo by Jamie Meller
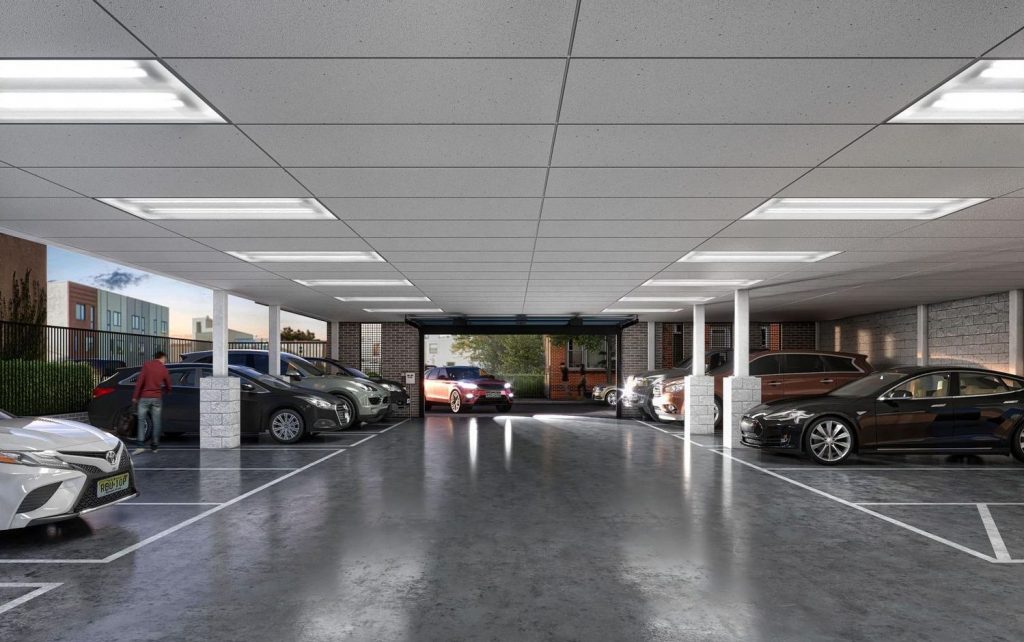
Parking at 1723 Francis Street. Credit: Gnome Architects
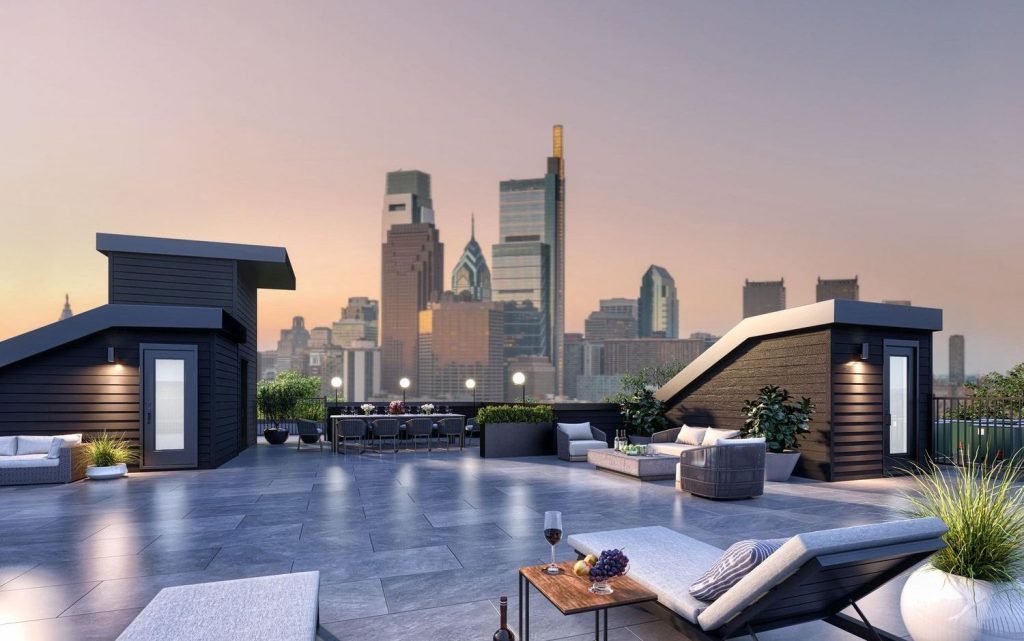
Roof deck at 1723 Francis Street. Credit: Gnome Architects
As mentioned above, the development incorporates a portion of a prewar building that originally spanned much of the lot. Although it appeared rather conventional at first glance, a closer look revealed one of the most unique layouts to be found anywhere in the area.
The section most visible to the average passerby is situated at the western corner of the intersection of Francis and Perkiomen streets. From the Francis Street side, the structure appears as a rather ordinary pair of adjacent rowhouses sporting red brick facades, white stone sills and lintels, bracketed cornices, and what appears to be a projecting firewall between the two. However, neither section of the Francis Street-facing facade offers a residential entrance, as expected of a standard rowhouse.
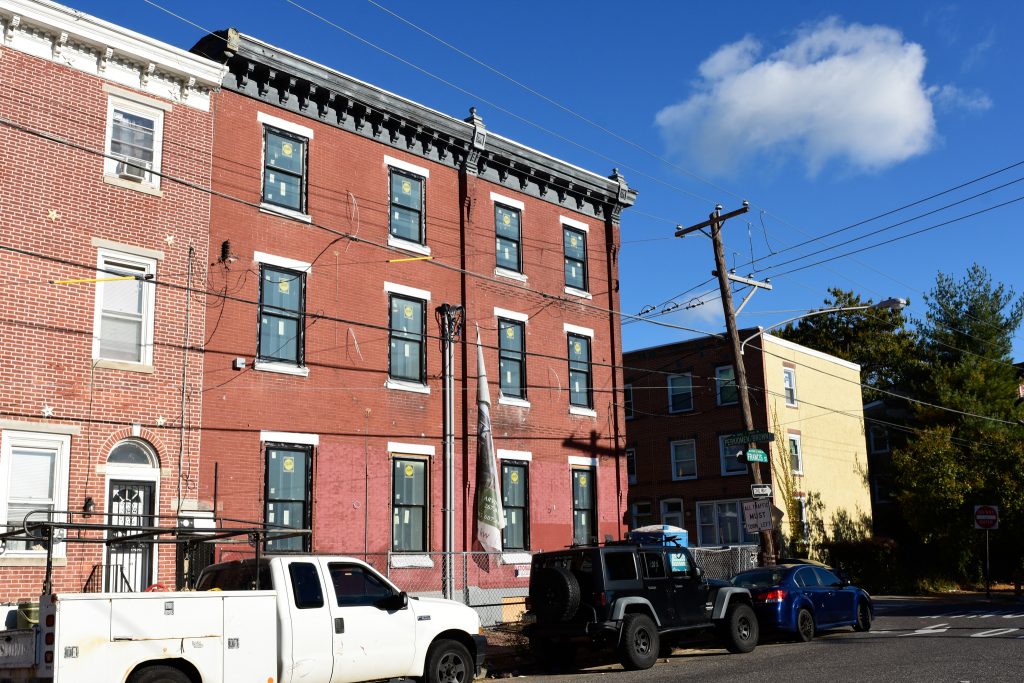
1723 Francis Street. Photo by Jamie Meller
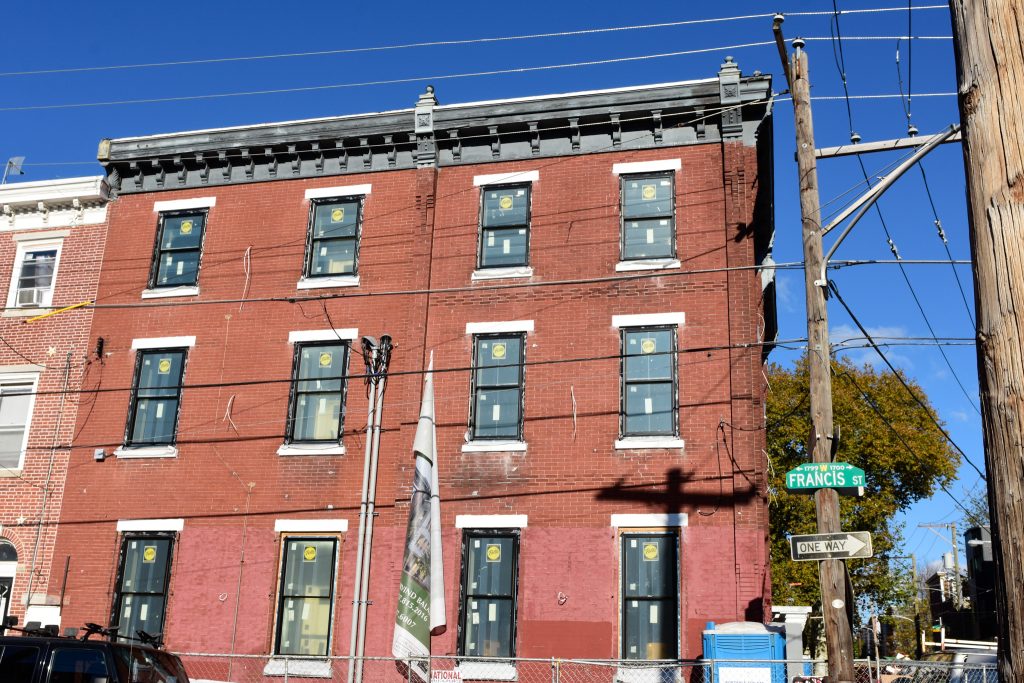
1723 Francis Street. Photo by Jamie Meller
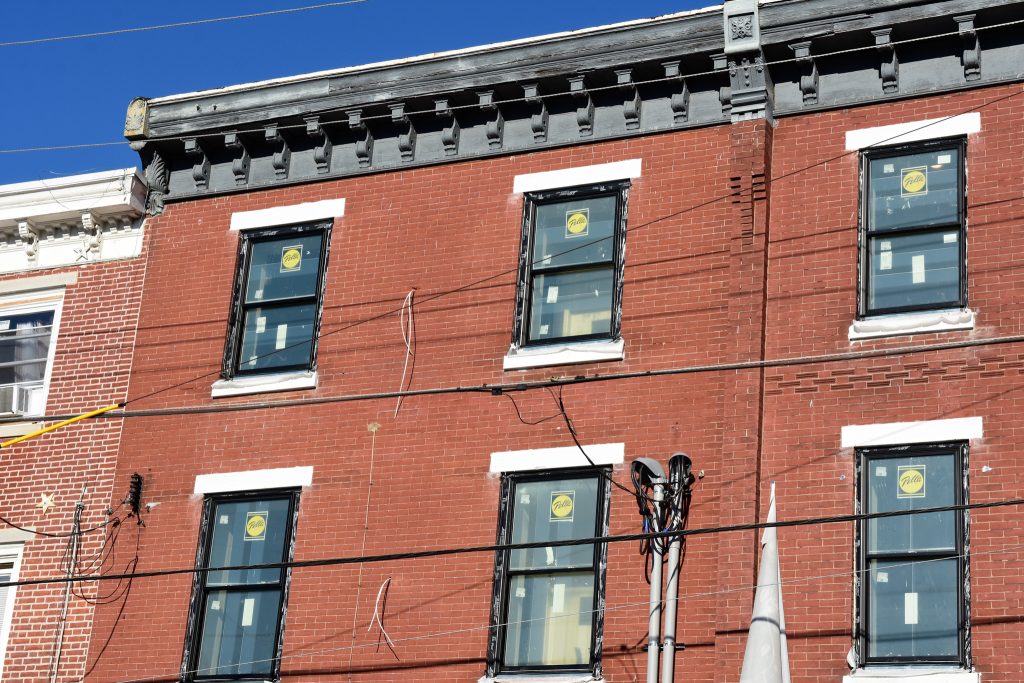
1723 Francis Street. Photo by Jamie Meller
Instead, the original entryway is situated at the Perkiomen Street-facing side. Typically, the long side of a standard corner-sited rowhouse is understated, playing a secondary role to the narrow side. By contrast, the broad side of the structure at hand is treated with the grandeur and dignity of a full-fledged apartment building, sporting a centrally-sited entrance and window bay capped with an unusual gabled cornice and flanked by double-wide window bays on either side.
In all, it appears that the original architect, tasked with constructing an apartment building in a predominantly rowhouse neighborhood, opted to reconcile both typologies via a unique yet wholly cohesive hybrid design, which blends into the surroundings at first glance yet reveals glaring oddities upon a closer look. Thankfully, this portion of the structure has been reserved and incorporated into the new development.
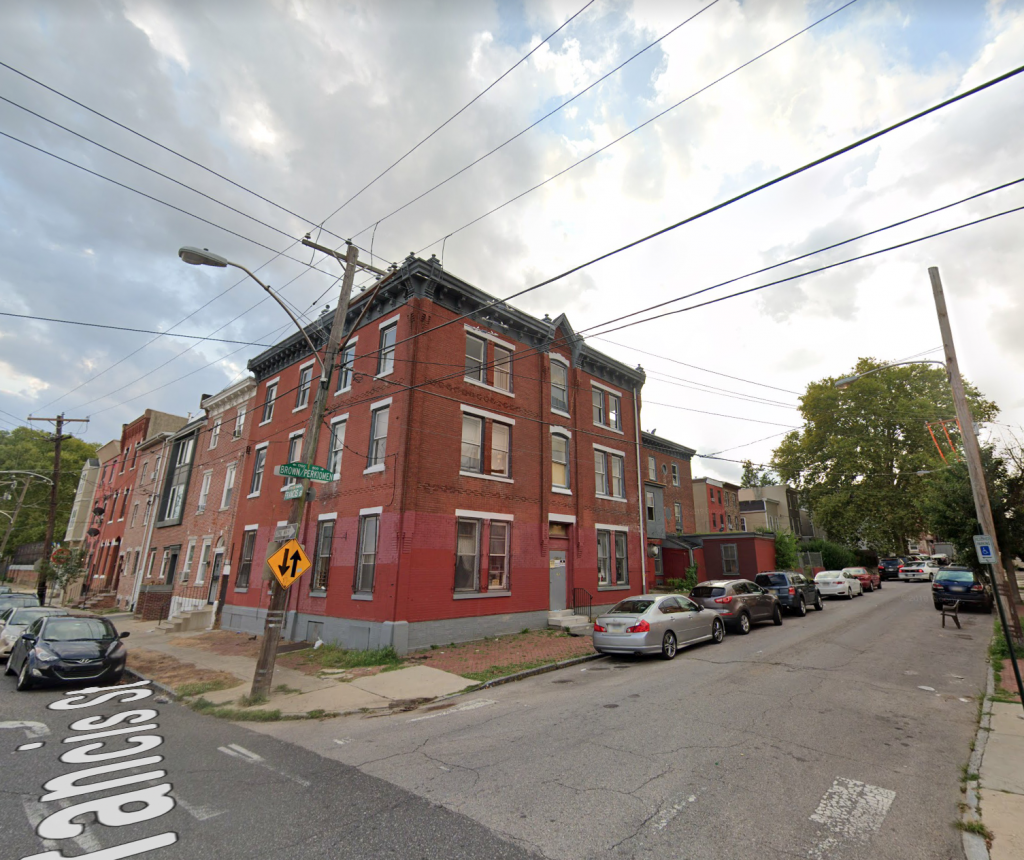
1723 Francis Street. Credit: Google Maps
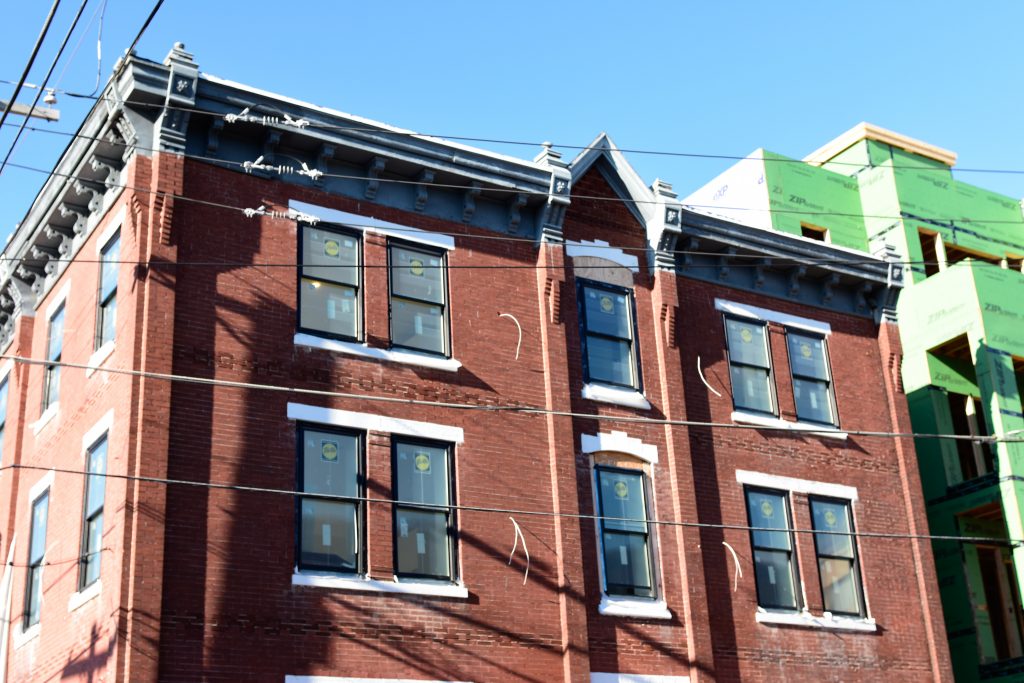
1723 Francis Street. Photo by Jamie Meller
Things got even more interesting in the now-demolished rear annex. The Perkiomen Street side of the property featured a deep front yard, backed by the building’s rear wing. The structure’s siting was as understated yet unusual as its appearance, which again read as a hybrid between the side wall of a conventional rowhouse and that of a freestanding apartment building, sporting unexpected (for an interior-sited building portion) elements such as a cornice, cantilevered projection, and oeil-de-boeuf windows.
A utilitarian, garage-style single-story wing projected toward the street before the rest of the structure snaked even deeper into the lot, with a sizable portion sitting deep within the block’s interior. Rear buildings were once common in the poorer, inner-city sections of cities throughout the Northeast, until they were effectively banned by anti-tenement legislation, so it is exceedingly rare to see such examples surviving either in Philadelphia or any other Mid-Atlantic city.
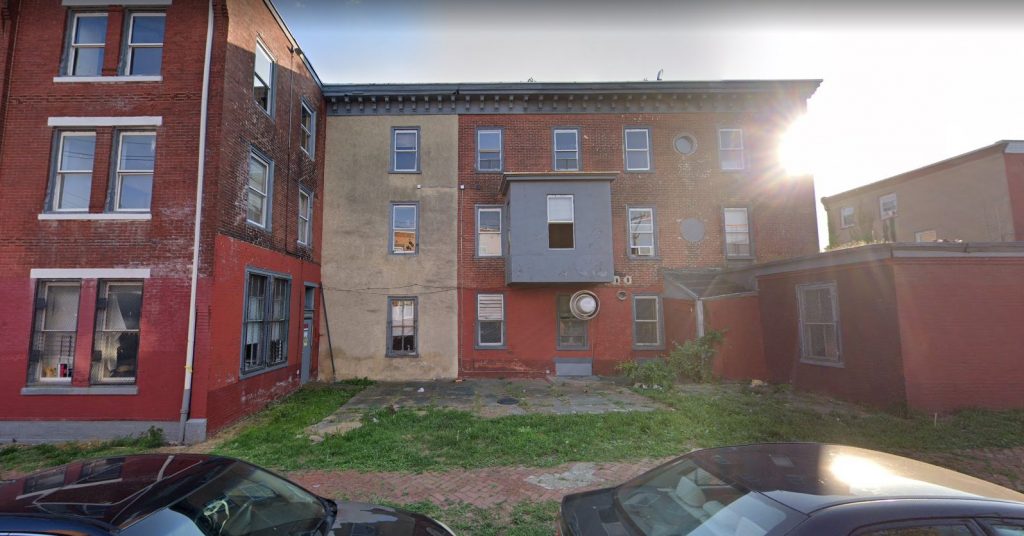
1723 Francis Street. Credit: Google Maps
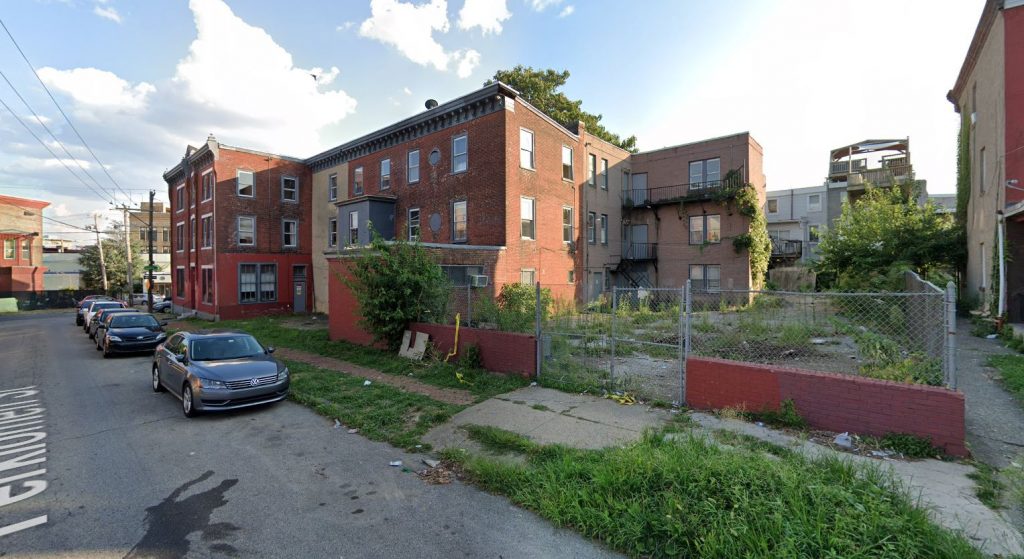
1723 Francis Street. Credit: Google Maps
The rear section of the building at hand was made all the more distinctive with its hybrid interior-exterior fire escape that was visible from the street across a large, fenced-in yard that also appears to date to the prewar era.
In all, it is nigh impossible to grasp the original structure’s exact layout unless viewed from the air or via software such as Google Maps.
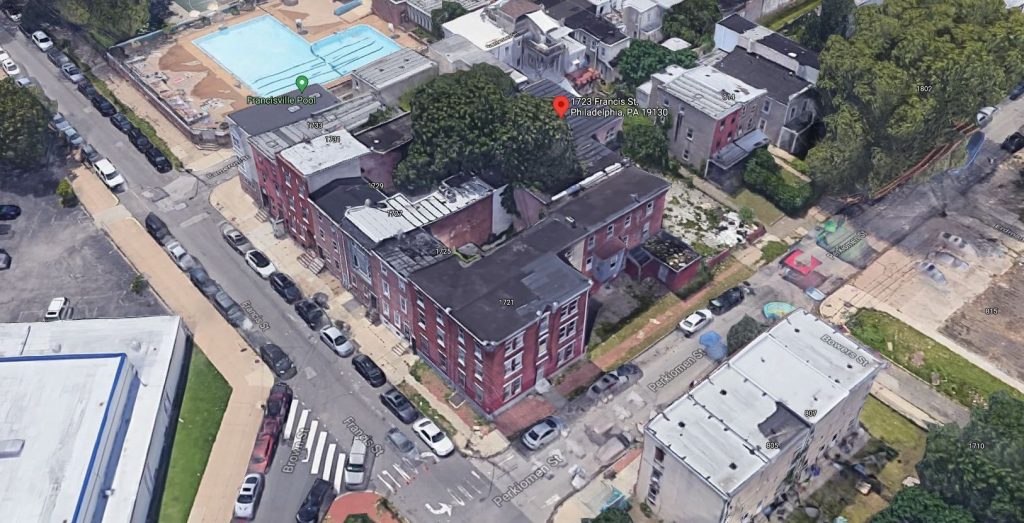
1723 Francis Street. Credit: Google Maps
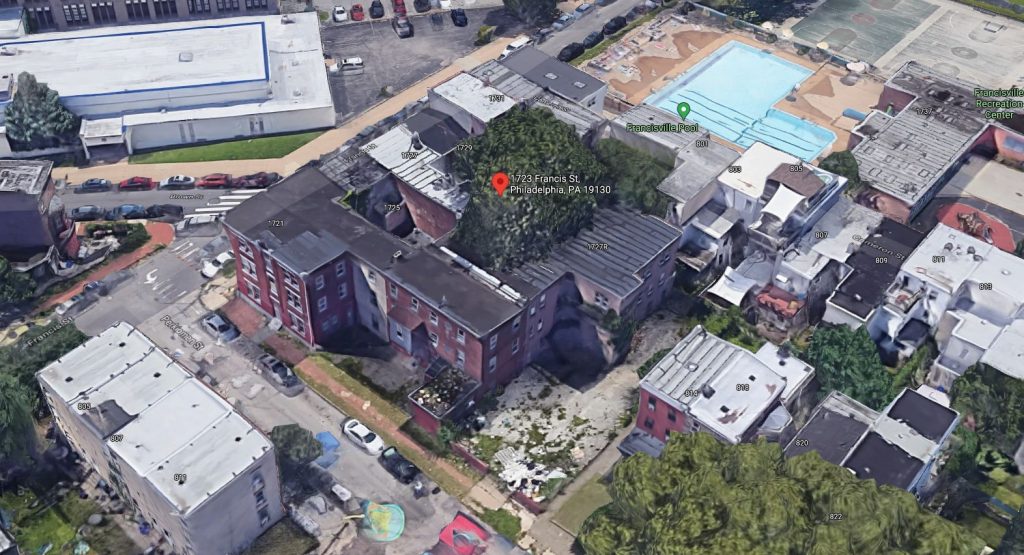
1723 Francis Street. Credit: Google Maps
Given the opportunity, we would love to see the floor plans for the original structure. However, its unconventional massing could have hardly made for efficient living space, which featured nigh-unusable front yards, minimal rear yards, long winding hallways, and a hike from the street entrance to the innermost apartments. As such, despite its undeniable curiosity from an architectural and historic perspective, the demolition of the rear annex was all but certainly a positive for the building’s quality of living space.
Those wishing to see a super-scaled version of similar rear annex demolition may be interested in looking at the Broad Exchange Building, built at 25 Broad Street in Downtown Manhattan in 1902, where a snaking, roughly 20-story inner-block wing was torn down in the early 2010s during a residential conversion.
The rear yards and former annex site now house a new extension that houses the majority of the new development’s units and amenities, which has already been topped out and currently awaits facade installation. Rather ironically, the new structure extends as deeply into the block interior as its predecessor and spans an even greater footprint, although it certainly features a more convenient layout and a better relationship with the street.
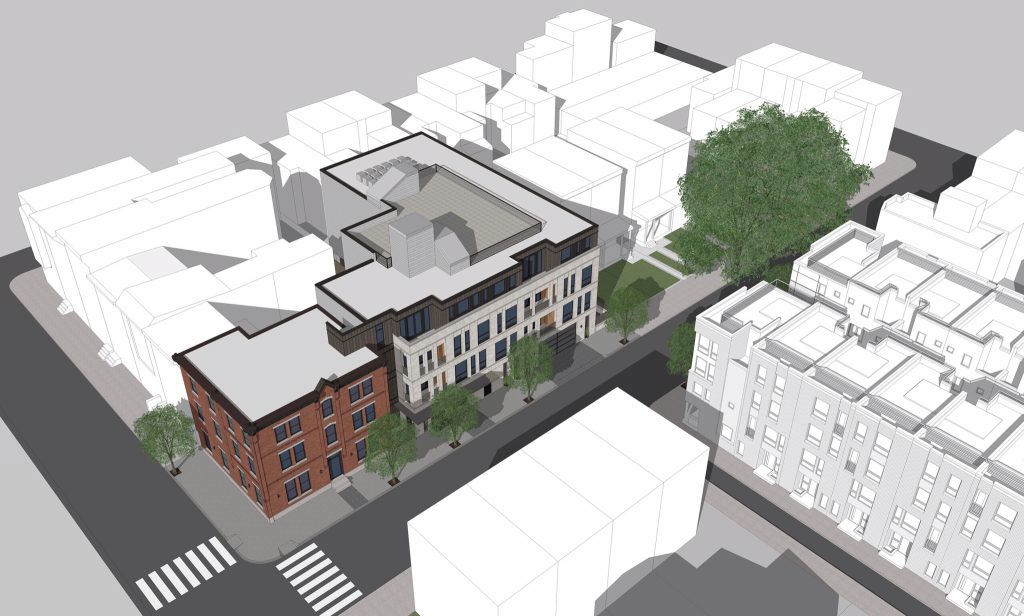
1723 Francis Street. Credit: Gnome Architects
In general, the new extension remains respectful of its historic surroundings without resorting to overt imitation. The light gray facade stands out among its red-brick neighbors, as do its irregular vertical windows. However, the main cornice line matches the three-story height of its neighbors, with the fourth story recessed and barely visible from the street, made even further understated with its darker gray cladding. Despite its modern style, the design maintains a textural quality and subtle formal dimension that is well-suited for its prewar context.
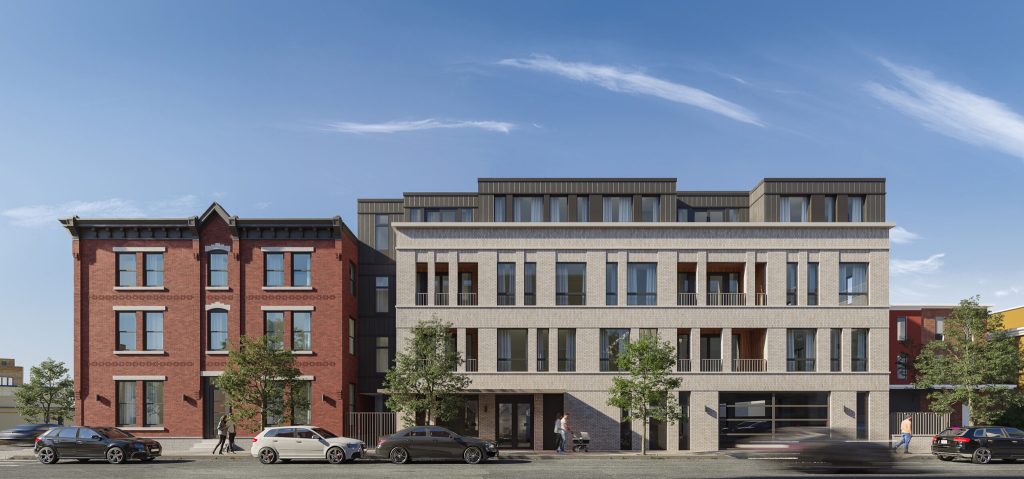
Rendering of 1723 Francis Street. Credit: Gnome Architects.
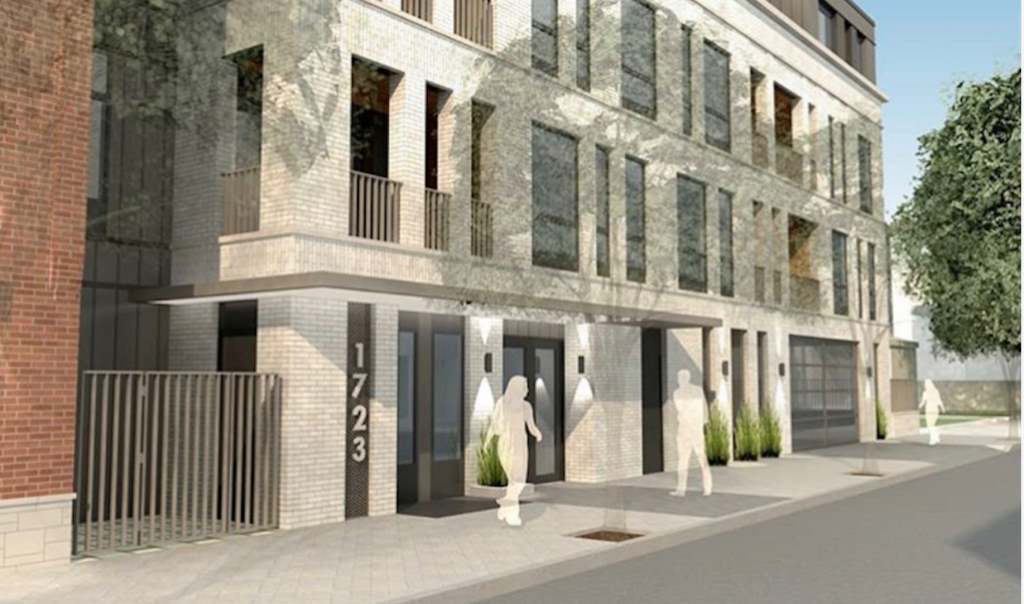
1723 Francis Street. Credit: Gnome Architects
Despite its drawbacks, it is somewhat sad to see the demolition of the unique rear annex. Still, we can thank the development team for not only drawing our attention to the unusual building in the first place, but also for preserving its most appealing portion, crafting an attractive and contextual design for the replacement wing, filling in a major gap in the street wall, and bringing more than a dozen condominium units to the centrally-sited, rapidly developing neighborhood.
Subscribe to YIMBY’s daily e-mail
Follow YIMBYgram for real-time photo updates
Like YIMBY on Facebook
Follow YIMBY’s Twitter for the latest in YIMBYnews

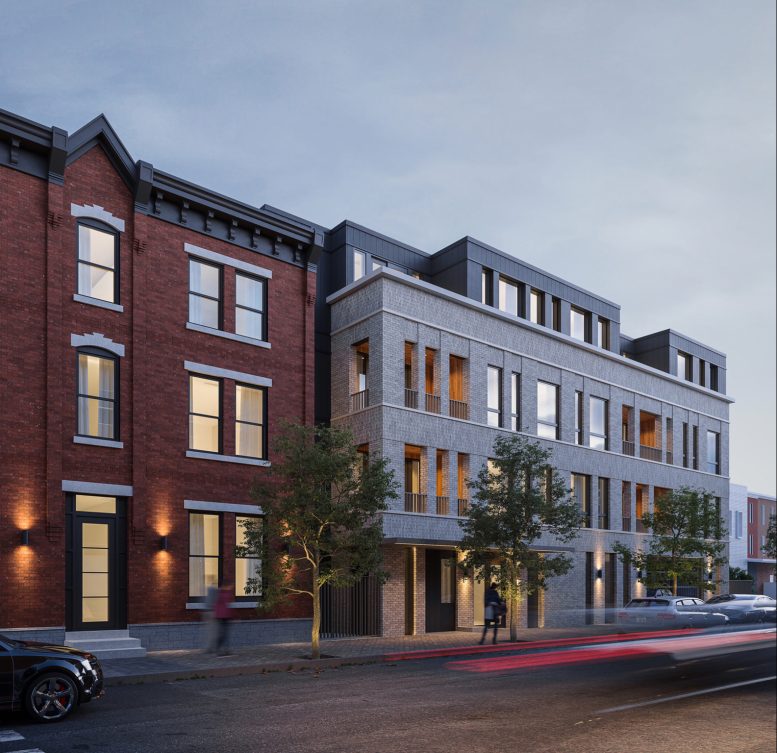
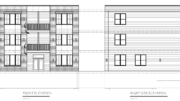
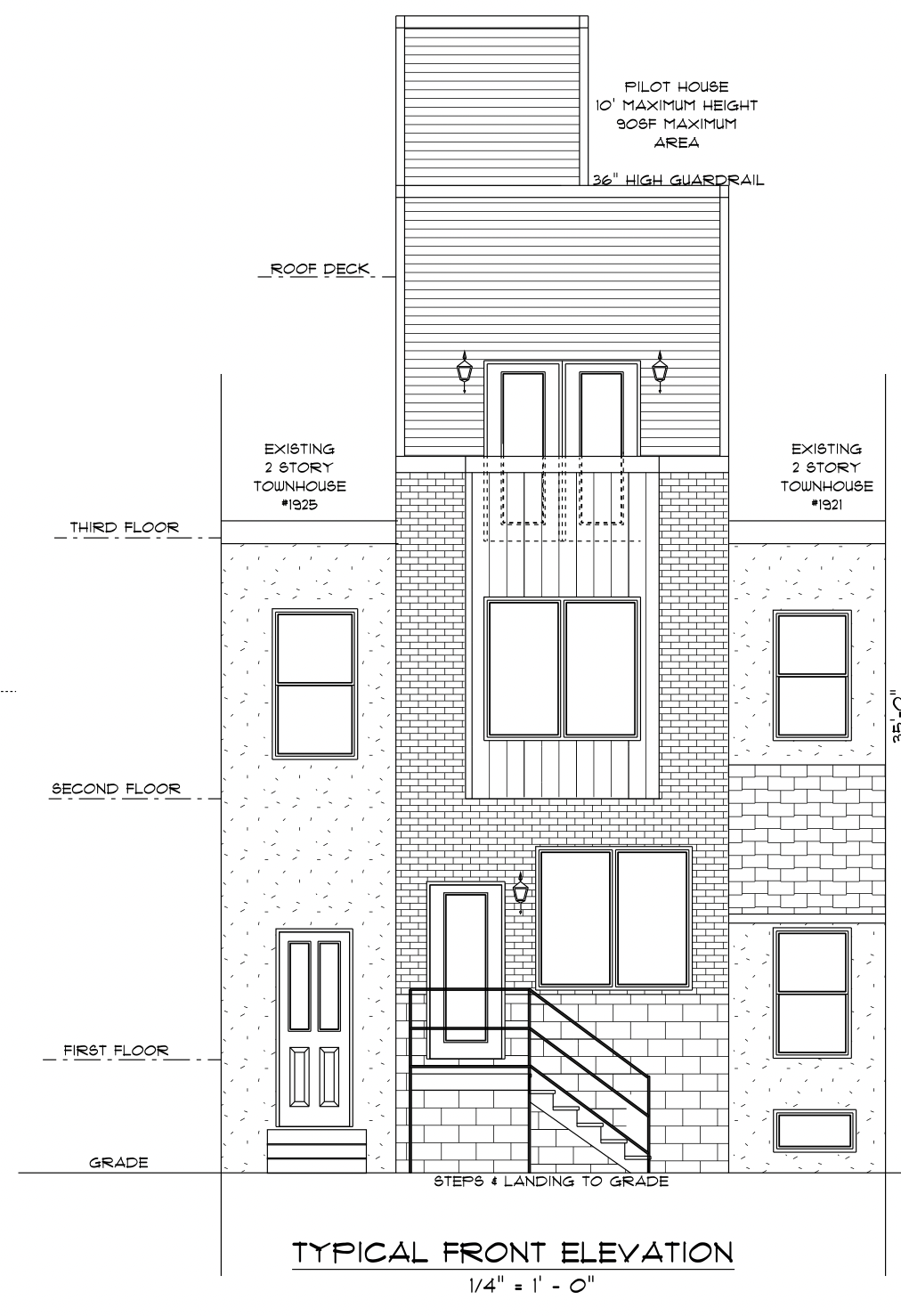
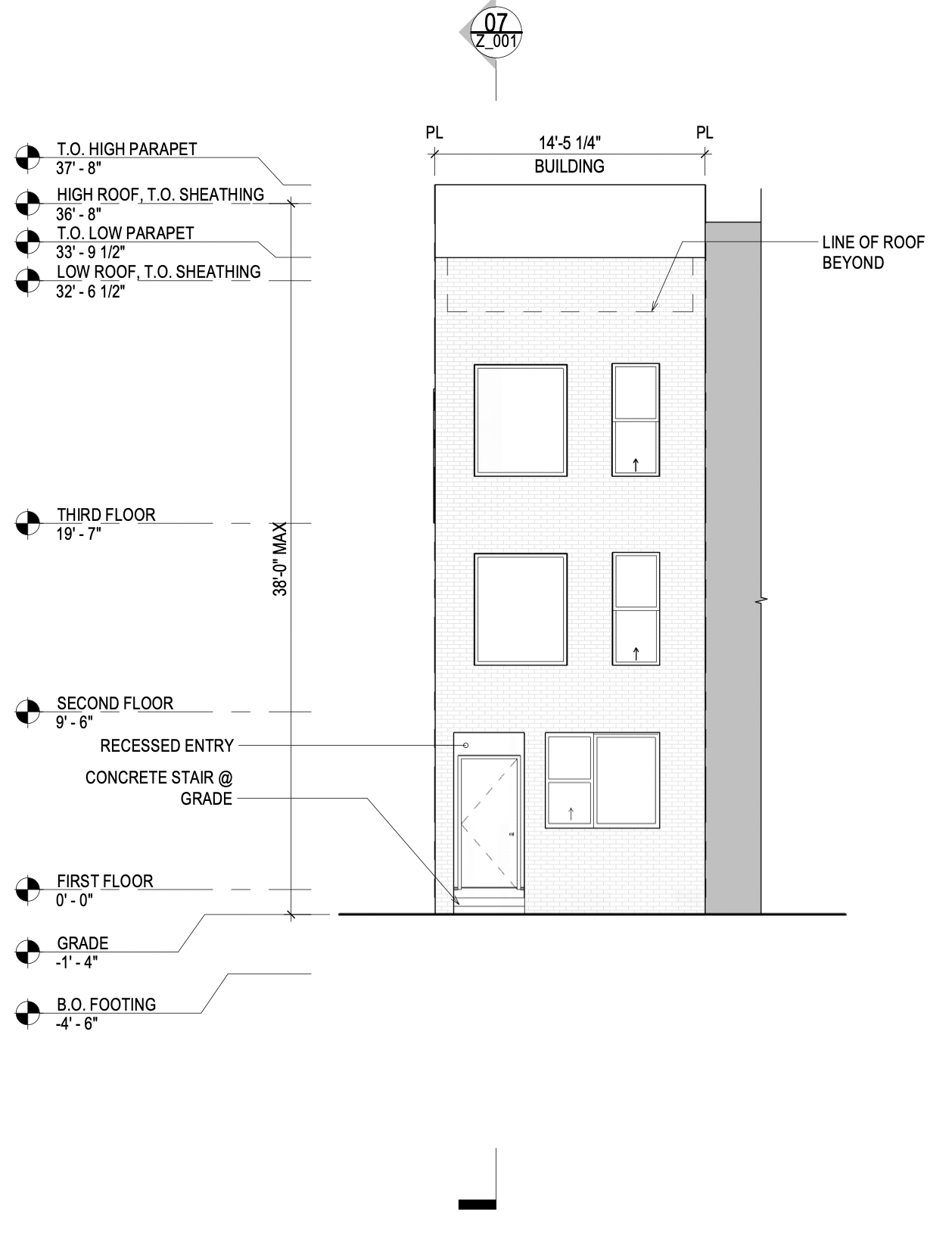
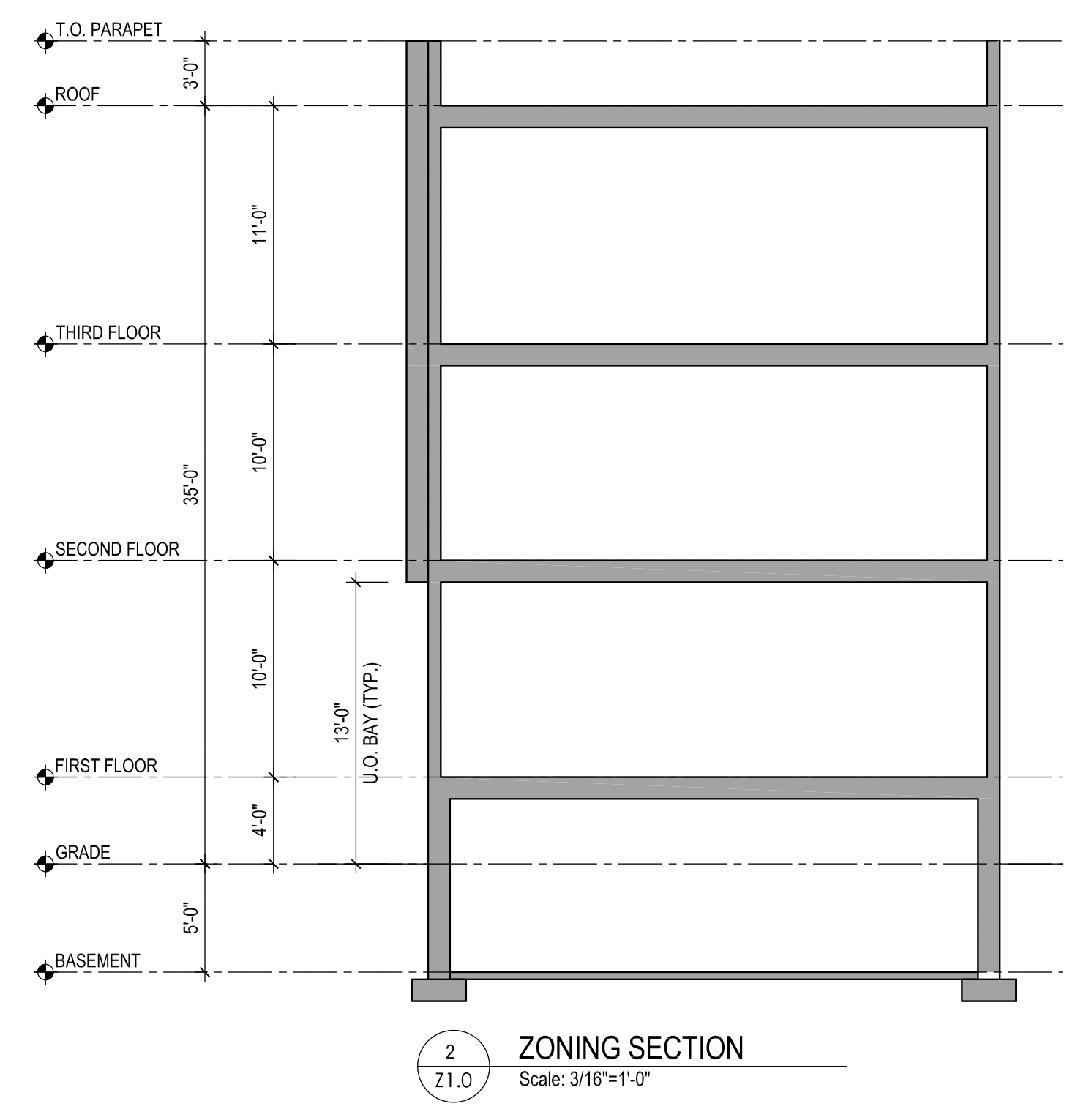
nice project. too bad the architecture on the roof (bulkheads) is not as thoughtful as the rest of the building, as it frames an astounding view of the Philadelphia skyline……looks like two outhouses as after thoughts!