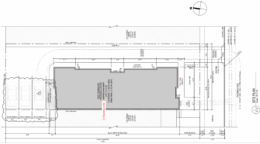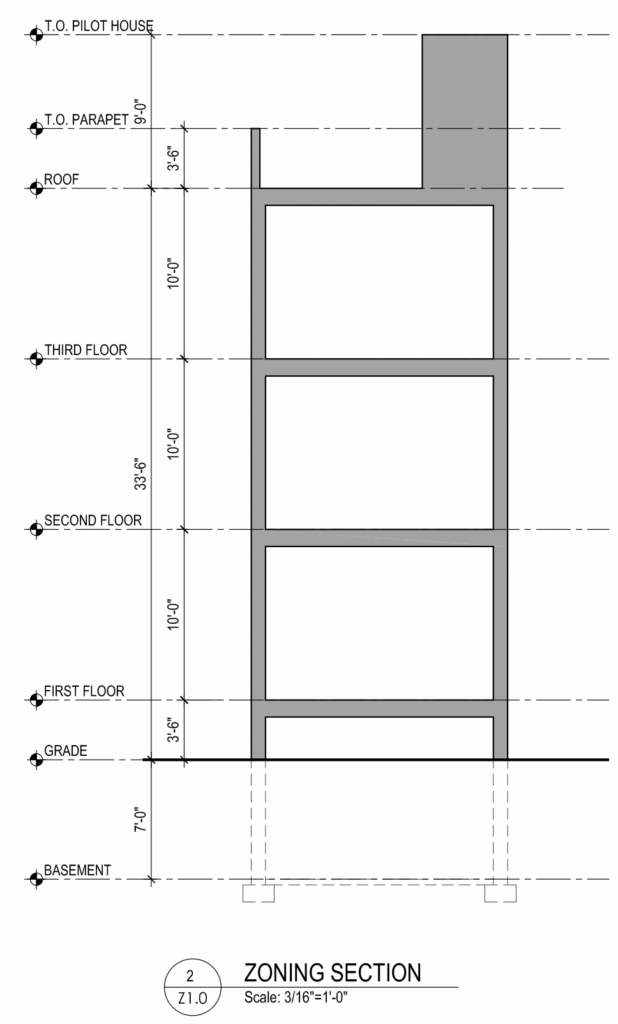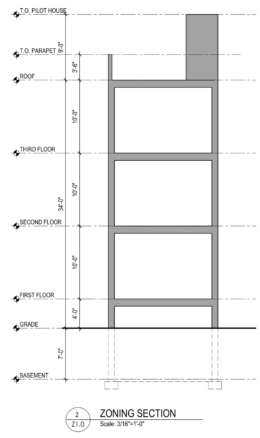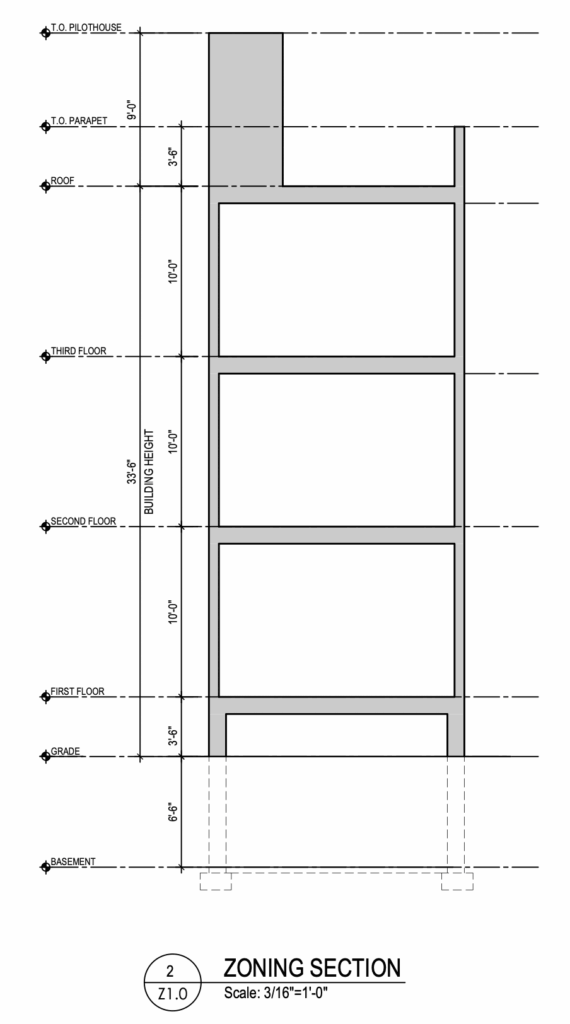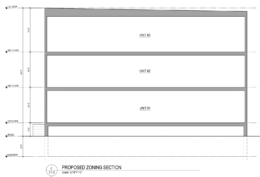Six-Unit Building Planned at 5728 Thomas Avenue in Kingsessing, Southwest Philadelphia
A new residential development is planned at 5728 Thomas Avenue in Kingsessing, Southwest Philadelphia. The proposal calls for a four-story semi-detached building with six dwelling units on a long-vacant parcel. The project team includes the 24/Seven Design Group as the designer, Golfand Developers LLC as the owner, and Ken Group LLC as the contractor.

