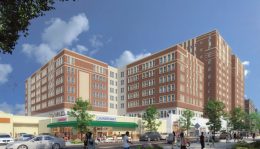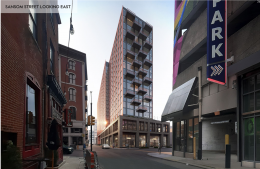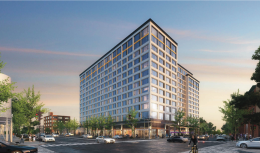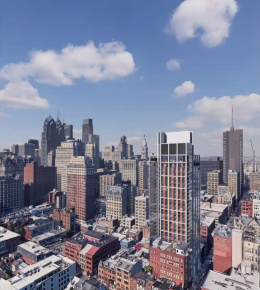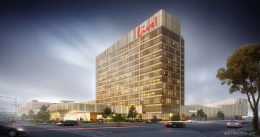Permits Issued for a 220-Unit Extension at Garden Court Plaza at 4701-29 Pine Street in Garden Court, West Philadelphia
Permits have been issued for the construction of a seven-story, 220-unit mixed-use project at 4701-29 Pine Street in Garden Court (alternately Walnut Hill), West Philadelphia. The development, covered in detail in an August article, will consist of a six-story extension above an existing single-floor garage structure, and serve as an expansion to the Garden Court Plaza, a 13-story prewar apartment tower at 4701 Pine Street. Designed by BLT Architects, the project will hold a total of 198,569 square feet of space (not counting the prewar tower), of which 181,119 square feet will come from the newly built floors. The ground floor will hold commercial space and 66 parking spaces. A roof deck will be situated on the second floor. Construction costs are estimated at $35 million.

