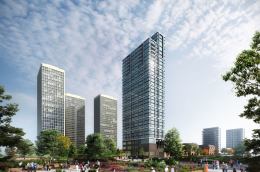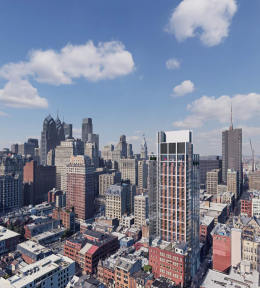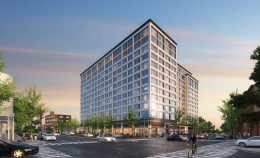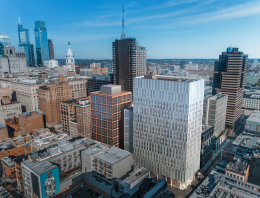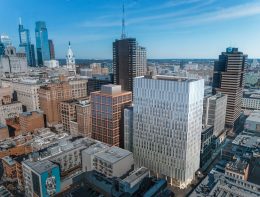Permits Issued for One Dock Street in Society Hill, Center City
Permits have been issued for One Dock Street, a 31-story, 272-unit residential high-rise in Society Hill, Center City. Designed by Bower Lewis Thrower Architects, he tower will rise 374 feet tall, making it the tallest structure in Society Hill. Amenities will include a roof deck and rooftop pool. The current four-story Marriott Hotel at the site will remain with the new, 288,997-square-foot tower being attached to the existing 63,200-square-foot building. The permit lists construction costs at $66,552,000.

