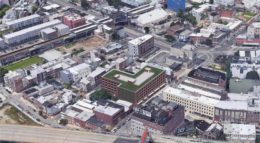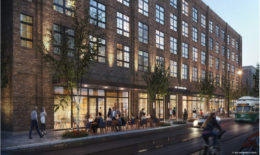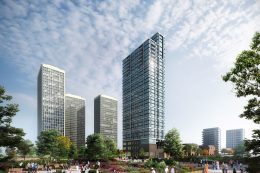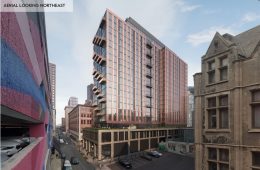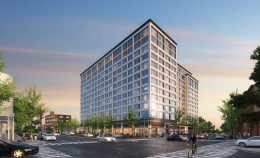A Detailed Look at The Frankford, a 150-Unit Mixed-Use Development Proposed at 1120 Frankford Avenue in Fishtown, Kensington
Last month, Philadelphia YIMBY shared an overview of The Frankford, a six-story, 150-unit mixed-use residential and retail development proposed at 1120 Frankford Avenue in Fishtown, Kensington. Today we take a closer look at the proposal via building elevations, floor plans, and other detail. Designed by BLT Architects and developed by US Construction, the structure (which is also known under its full address of 1120-36 Frankford Avenue) will span nearly 100,000 feet of space, offering 7,166 square feet of ground-level retail and 83,372 square feet of residential space split between units ranging from studios to two-bedroom apartments, with studios being the predominant variant. The structure will feature two elevators, storage for 50 bicycles, outdoor space for residents (which includes a dog run), a roof deck, and a green roof. No parking spaces will be included. The proposal is still undergoing the Civic Design Review process, so no permits have yet been filed.

