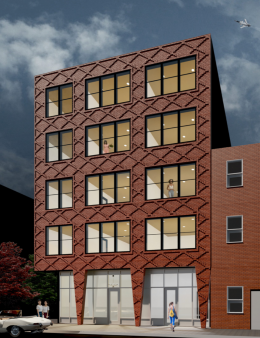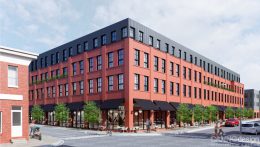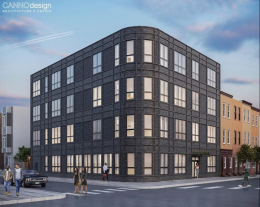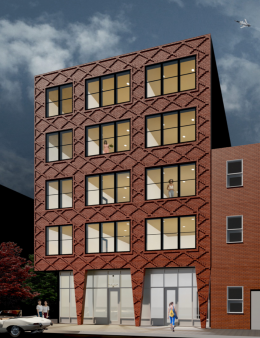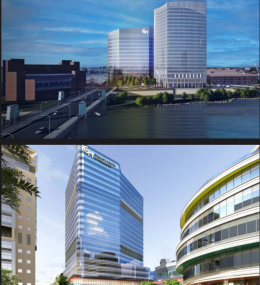Structural Frame Complete at The Maven at 1533 Ridge Avenue in Francisville, North Philadelphia
Construction work continues to progress steadily at The Maven, a 28-unit mixed-use development rising at 1533 Ridge Avenue in Francisville, North Philadelphia. Designed by CANNOdesign and developed by Khosla Properties, the building rises five stories tall, with a commercial space on the ground floor. Residential units situated above, consisting of studios, one-bedroom, and two-bedroom apartments. Tester Construction is the general contractor. In total, the building holds 23,665 square feet of space. Construction costs are estimated at $3.9 million.

