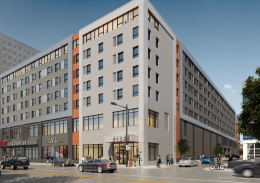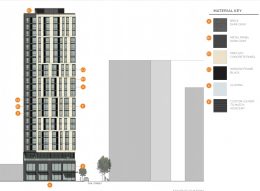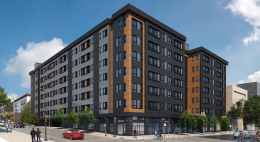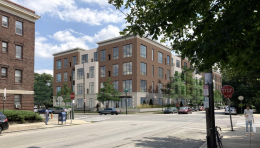LVL North at 510 North Broad Street Reaches Ground Level in Spring Garden, North Philadelphia
Concrete work has reached ground level at LVL North, a nine-story, 410-unit development under construction at 510 North Broad Street in Spring Garden, North Philadelphia. Designed by JKRP Architects and developed by the Alterra Property Group, the project will include a retail component, with the GIANT supermarket planned to lease one-third of the total space inside the 378,000-square-foot building.




