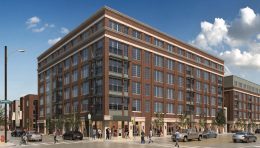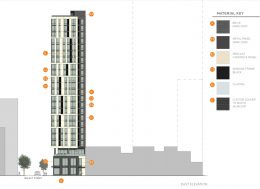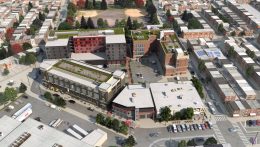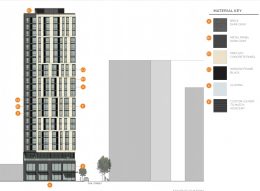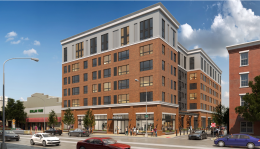Permits Issued for 247-Unit Mixed-Use Development at 2101 Washington Avenue in Graduate Hospital, South Philadelphia
Permits have been issued for the construction of a 247-unit mixed-use development at 2101 Washington Avenue in Graduate Hospital, South Philadelphia. Designed by JKRP Architects and developed by OCF Realty, the structure will rise six stories tall. Two large commercial spaces will be located on the ground floor, one at 21st Street and the other at 22nd Street. Amenities will include a roof deck and an underground parking garage for residents. In total, the building will hold 195,131 square feet of space. Construction costs estimated at $40 million.

