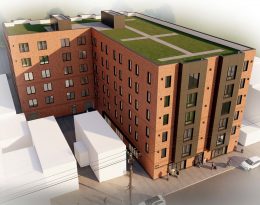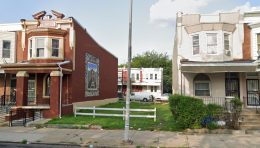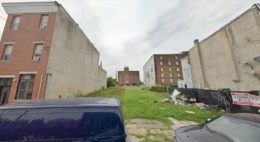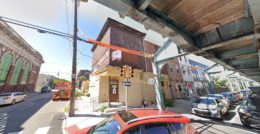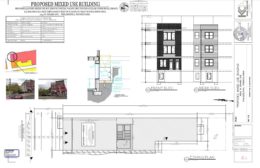Permits Issued For 3314 Fairmount Avenue In Mantua, West Philadelphia
Permits have been issued for the construction of a mixed-use development at 3314 Fairmount Avenue in Mantua, West Philadelphia. Designed by KCA Design Associates, the new building will stand six stories tall, with multiple commercial spaces on the ground floor. The remainder of the building will hold 90 residential units, all apartments. There will also be 16 parking spaces included within the structure. In total, there will be 82,764 square feet of space, and construction costs are estimated at $12 million.

