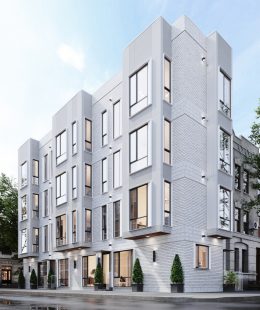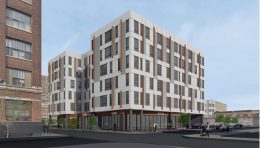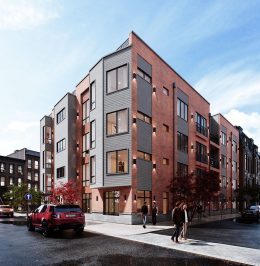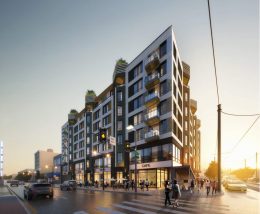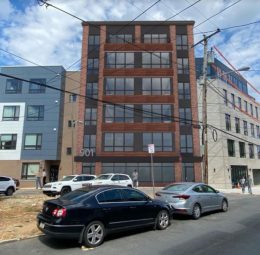Completion Nears at The Wylie, a Five-Unit Condo at 1754 Wylie Street in Francisville, North Philadelphia
Construction nears completion at The Wylie, a four-story, five-unit luxury condominium underway at 1754 Wylie Street in Francisville, North Philadelphia. Designed by M Architects and developed by the Stamm Development Group, with PB+DC (Point Builders and Design Concepts) as the builder, the development stands at the southern corner of Wylie and Perkiomen streets, holds 5,600 square feet of interior space, and features a roof deck with sweeping skyline views. YIMBY’s recent site visit has revealed that the exterior is largely complete and finishing touches are being put at the ground level and at the sidewalk.

