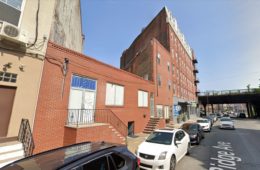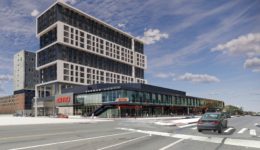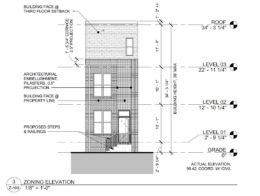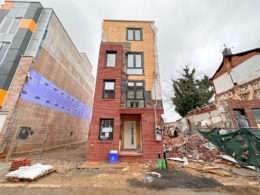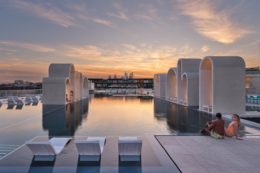Vertical Expansion Proposed at 1031-33 Ridge Avenue in Callowhill, Lower North Philadelphia
A vertical extension has been proposed at 1031-33 Ridge Avenue in Callowhill, Lower North Philadelphia, where a single-story commercial building will be converted into a four-story, four-unit mixed-use structure. The development is situated on the east side of the block between Noble Street and Hamilton Street. Designed by HDO Architecture, the project will span a total of 11,284 square feet, of which 1,576 will constitute commercial space. Permits list Qi Wei Chen as the contractor and specify a construction cost of $1.2 million.

