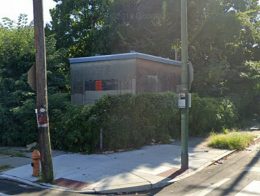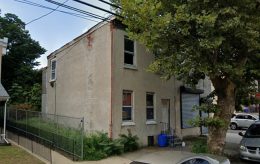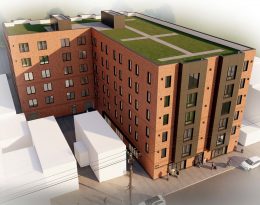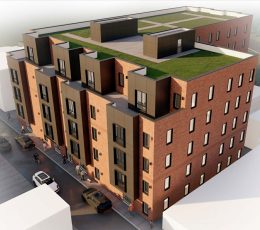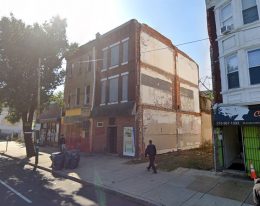Demolition Permits Filed for 648 North 40th Street in Belmont, West Philadelphia
Permits have been filed for the demolition of a vacant single-story commercial building at 648 North 40th Street in Belmont, West Philadelphia. The property is located at the corner of North 40th Street and Fairmont Avenue. ATL Development Corporation is the listed owner.

