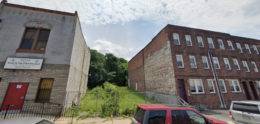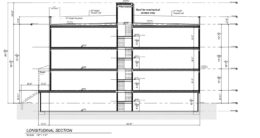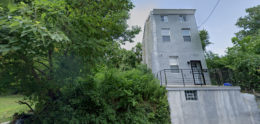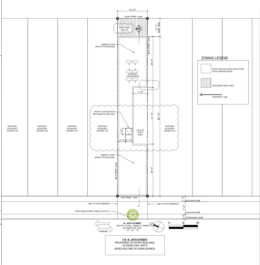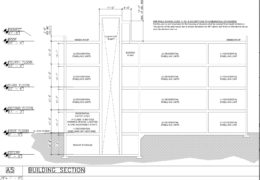Permits Issued For 3836 Haverford Avenue In Mantua, West Philadelphia
Permits have been issued for the construction of a multi-family building at 3836 Haverford Avenue in Mantua, West Philadelphia. Upon completion, the building will rise three stories tall, span 3,600 square feet, and feature seven residential units. The permit trivially lists construction costs at $100,000.

