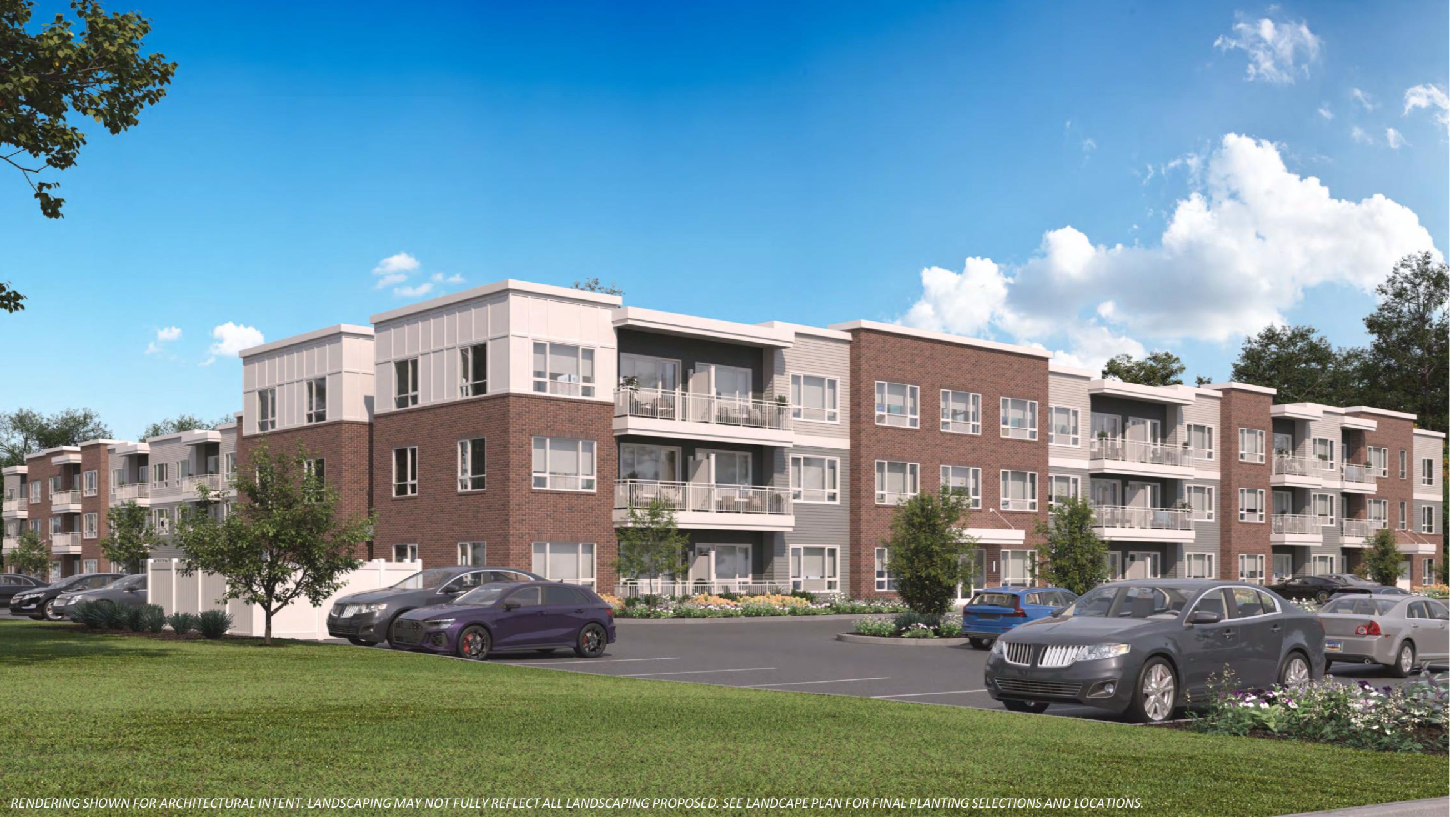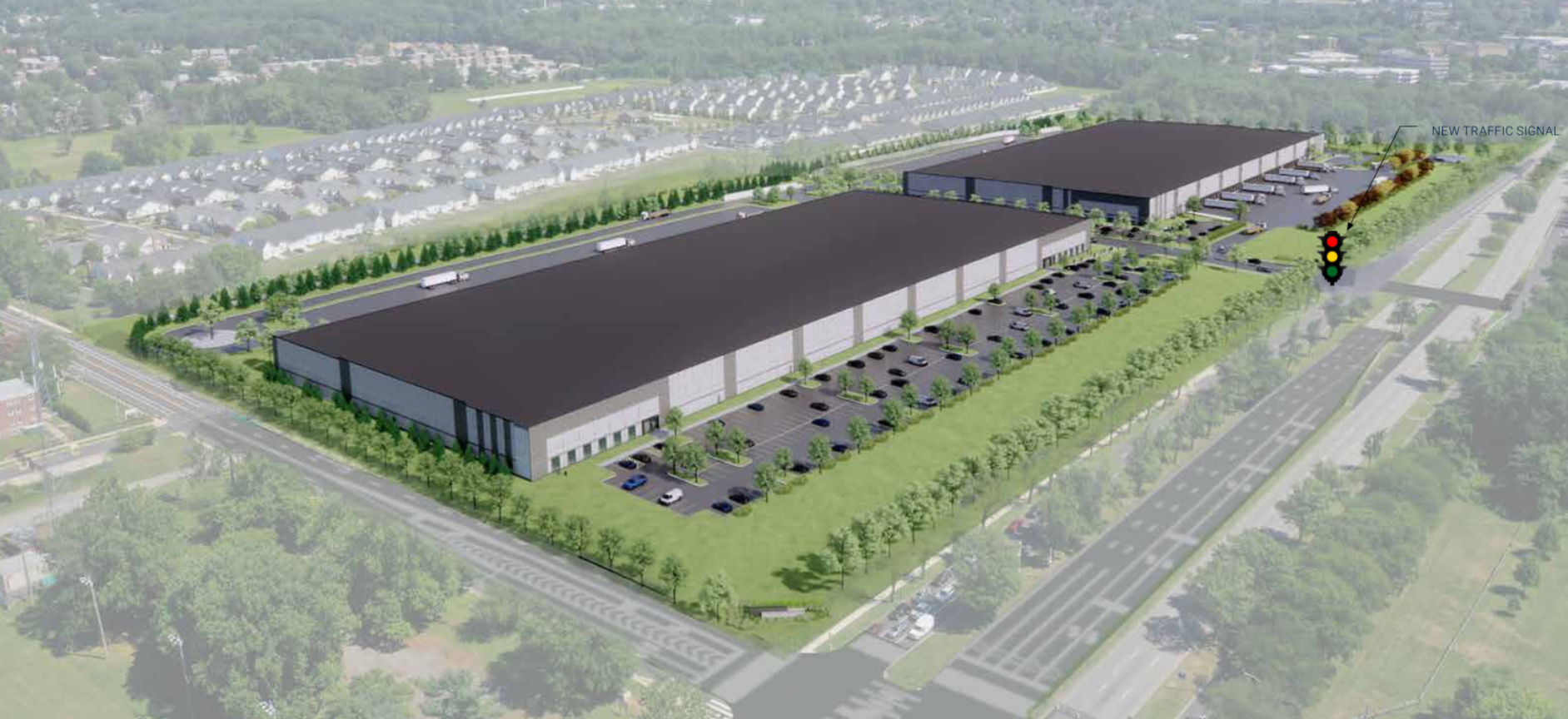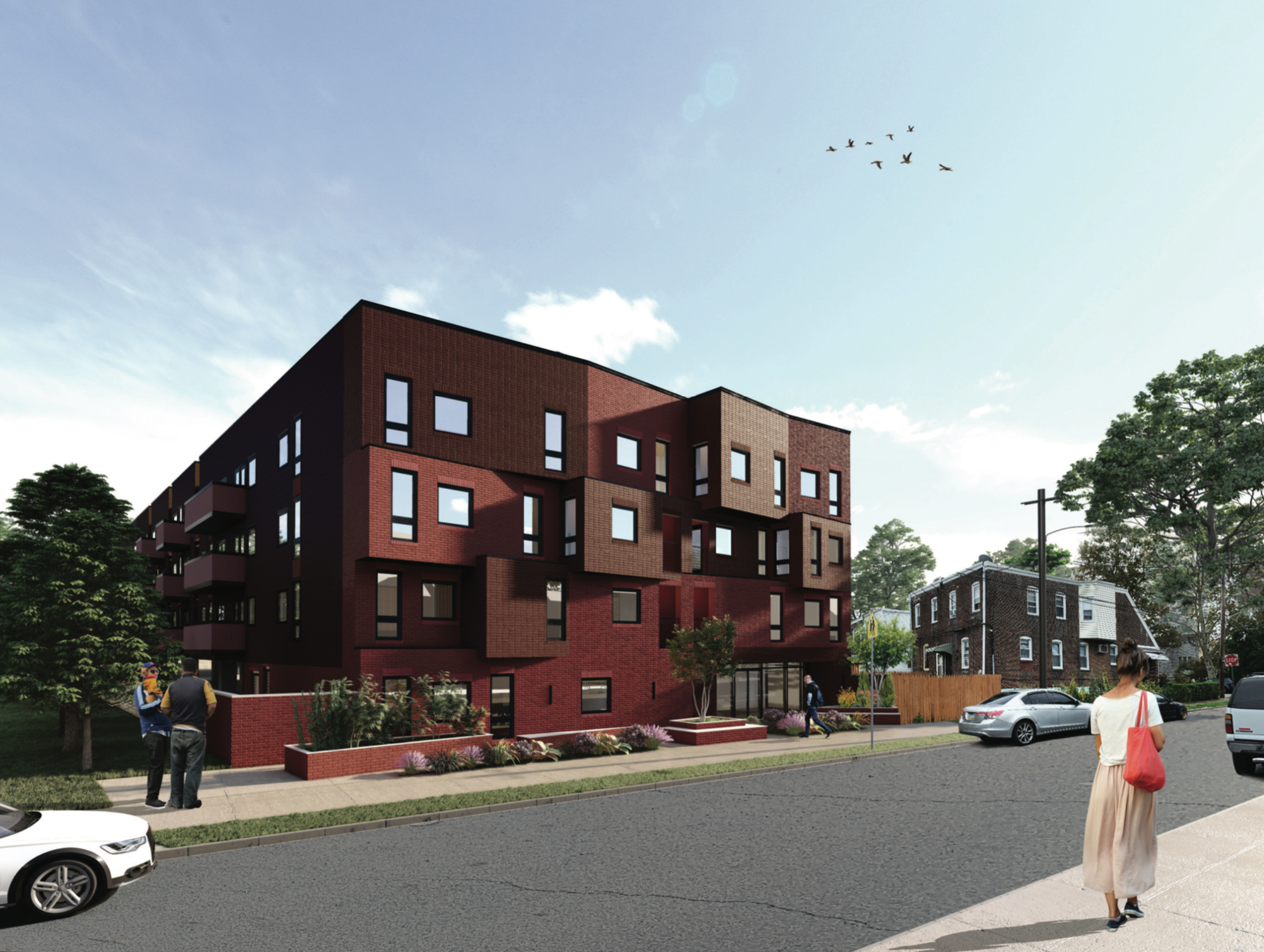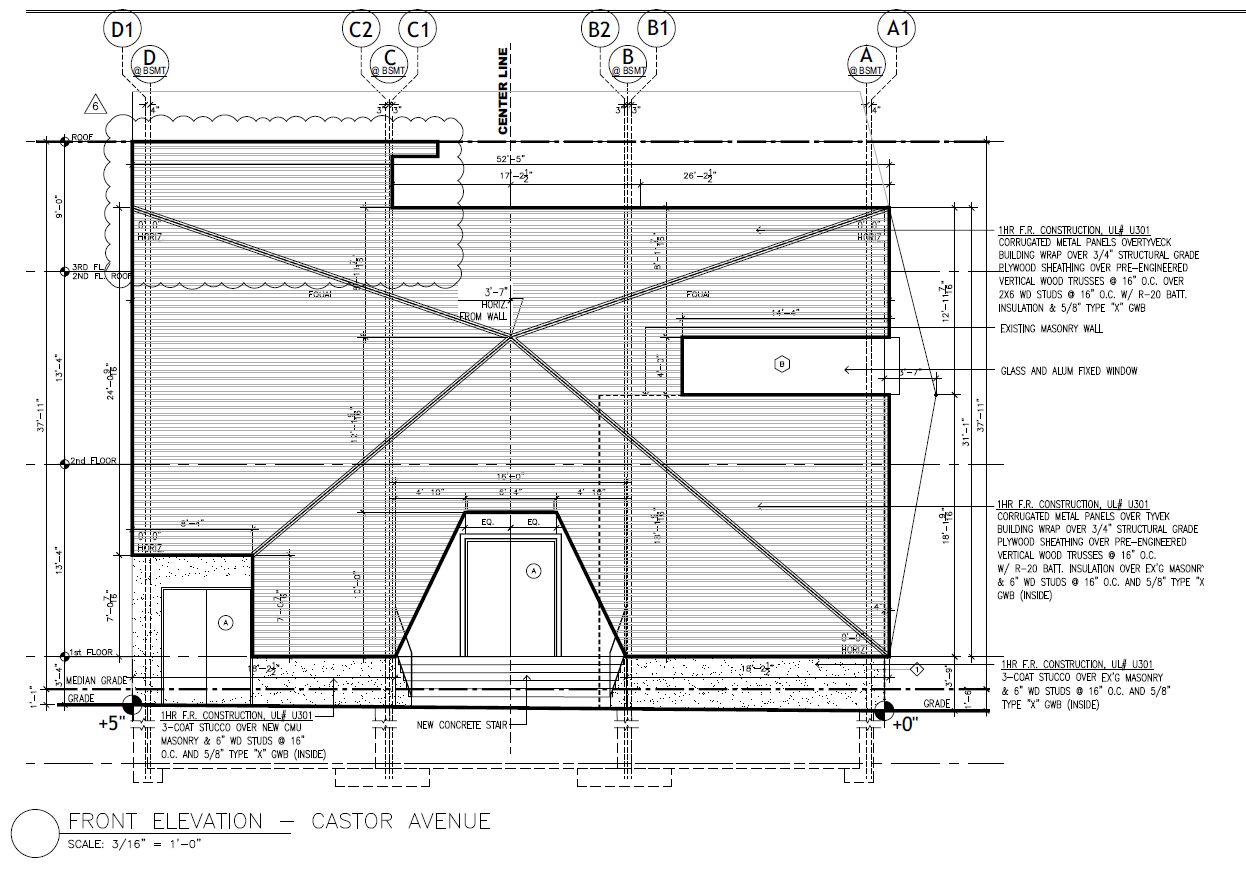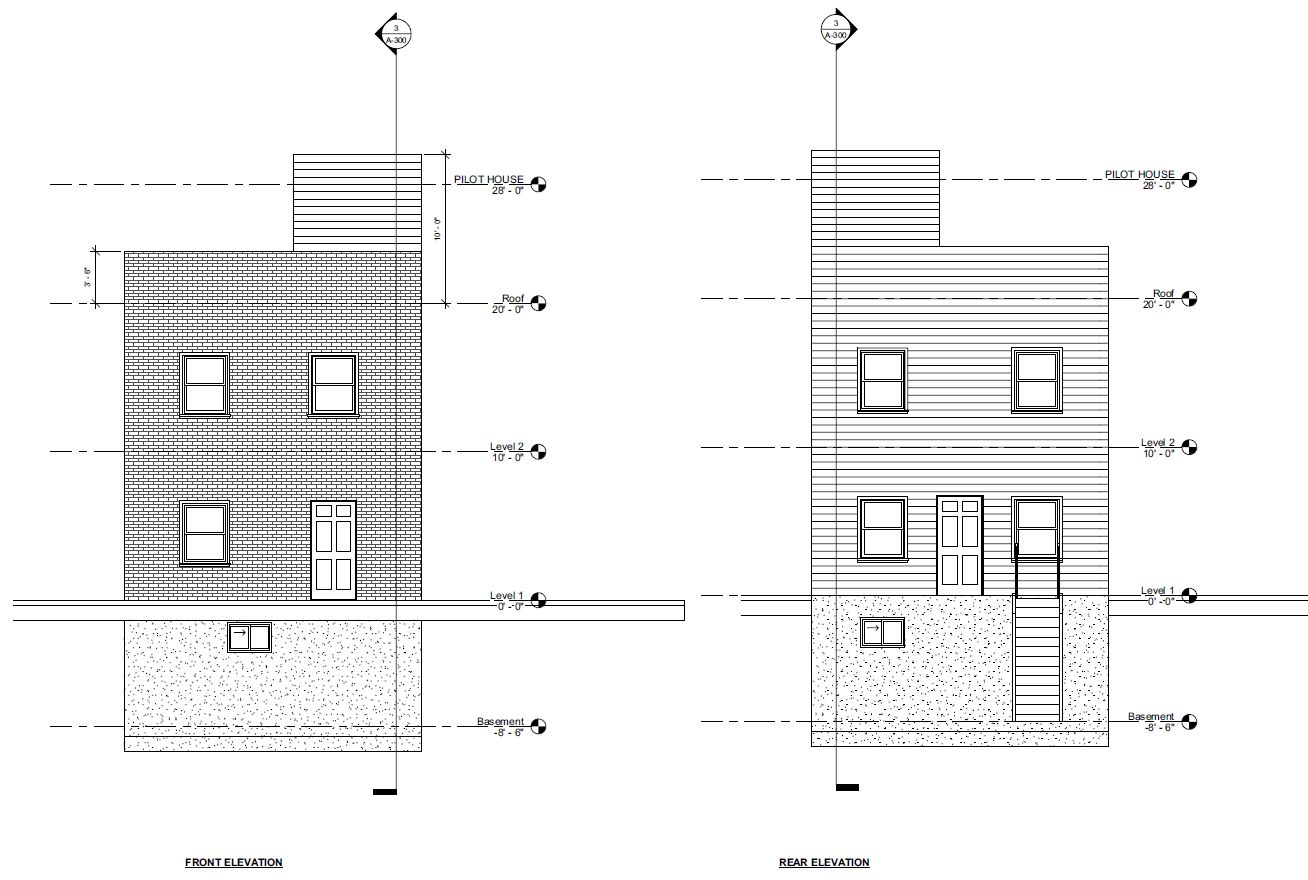Renderings Revealed for 8400 Roosevelt Boulevard in Rhawnhurst, Northeast Philadelphia
Renderings have been revealed for a large multi-family development located at 8400 Roosevelt Boulevard in Rhawnhurst, Northeast Philadelphia. Upon completion, the new building will rise three stories tall and total 105,691 square feet of space. There will be 85 residential units within the structure, while a surface parking lot will provide 168 parking spaces. Of these, one will be van accessible and nine will be for electric vehicles. Meyer Architects is the firm responsible for the projects design.

