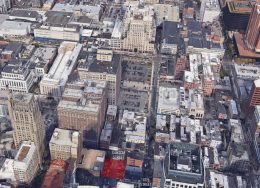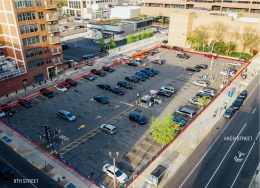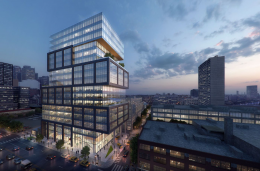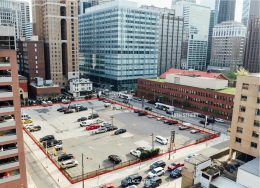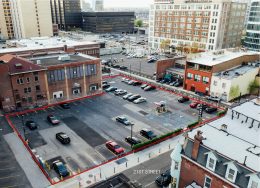High-Rise Development Likely at Nearly 10,000-Square-Foot Lot at 804 Sansom Street in Market East, Center City
Developer and parking lot operator Parkway Corporation seeks to redevelop a 9,357-square-foot parking lot at 804 Sansom Street in Market East, Center City. It appears that there is no active proposal currently slated for the site, as no permits have been filed and the property is listed in the developer’s “opportunities” section, meaning that Parkway is likely looking for an anchor tenant and/or a development partner. Situated on a mid-block site on the south side of the block between South 8th and South 9th streets, the lot is advertised as capable of supporting a 112,284-square-foot building with a floor-to-area ratio of 12:1, or an 187,140-square-foot building under an FAR of 1:20. The latter version would easily allow for a building rising 30 or even 40 or so stories, which would make the building one of the tallest east of City Hall.

