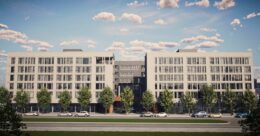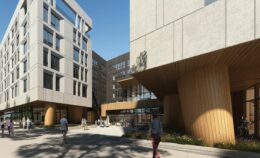Construction Permits Issued for Single-Family Residence at 6115 Osceola Street Unit 2 in Germantown, Northwest Philadelphia
Construction permits have been issued for a three-story single-family townhouse at 6115 Osceola Street in the East Germantown neighborhood of Northwest Philadelphia. The particular building, labeled 6115 Osceola Street Unit 2, is proposed as part of a 12-building townhouse complex that will replace a currently vacant lot sited on the northeast side of the block between Herman Street and East Tulpehocken Street. The structure will span 2,498 square feet and will offer a cellar and a roof deck for its residents. The project team includes KJO Architecture as the designer and BF Capital Developers as the contractor.





