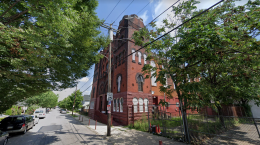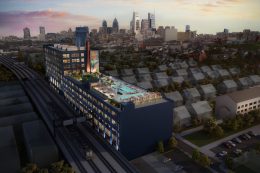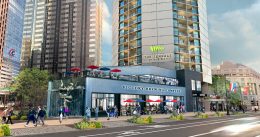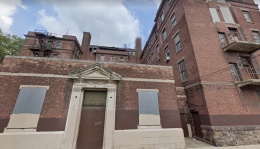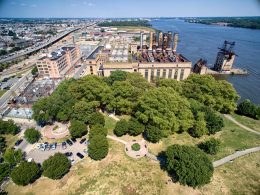Permits Issued for Residential Conversion at 1705-13 North 7th Street in the Temple University Area
Permits have been issued for a multi-family conversion of an existing structure situated at 1705-13 North 7th Street in the Temple University Area of North Philadelphia. The project includes the complete change in use of the existing four-story prewar building with 22 residential units added to the property. The building includes a total of 17,305 square feet of space. Construction costs are estimated at $1.5 million.

