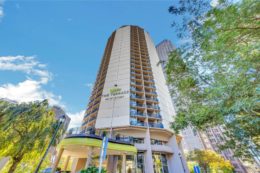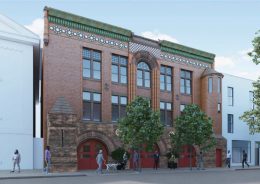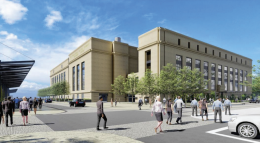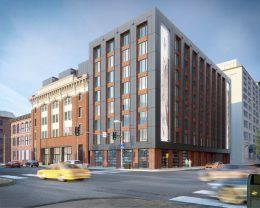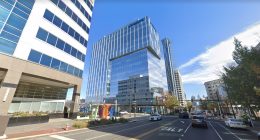Residential Conversion Complete at The Terrace on 18th at 1776 Benjamin Franklin Parkway in Logan Square, Center City
A recent site visit by Philadelphia YIMBY revealed that residential conversion work appears to be complete at The Terrace on 18th at 1776 Benjamin Franklin Parkway in Logan Square, Center City. The 267-foot-tall, 27-story high-rise was built in 1964 and previously known as Embassy Suites Philadelphia Center City. The development was gradually overhauled over the course of the past year from hotel into a 288-unit rental apartment building, and upon our site visit the development appeared as complete, with no visible of signs of construction remaining. The Pearl Properties website indicates that the building is currently available for lease.

