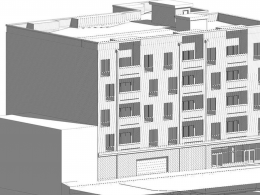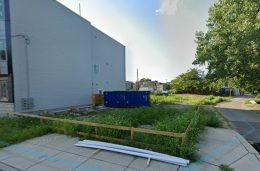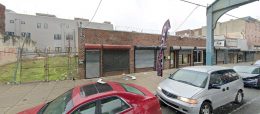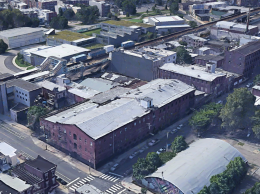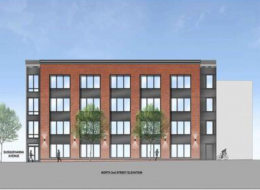Permits Issued for a 28-Unit Structure at 1731-39 Tilghman Street in Norris Square, North Philadelphia
Permits have been issued for the construction of a five-story mixed-use structure at 1731-39 Tilghman Street in Norris Square, North Philadelphia. The 34,119-square-foot building will feature 28 apartments, with 16 two-bedroom and 12 one-bedroom units. The property will also include 17 parking spaces and 11 bike parking spaces, as well as ground-floor retail space.

