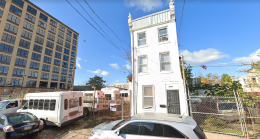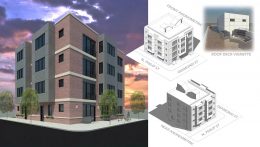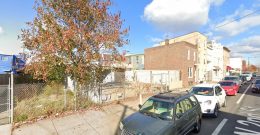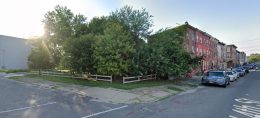Permits Issued for 13-Unit Building at 2054 North 2nd Street in Norris Square, North Philadelphia
Permits have been issued for the construction of a 13-unit mixed-use development at 2054 North 2nd Street in Norris Square, North Philadelphia. The building will rise four stories tall. A commercial space will be situated on the ground floor. In total, the building will include 10,468 square feet of space. Construction costs are estimated at $900,000.





