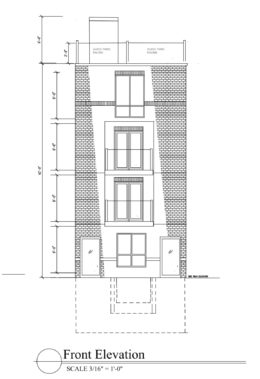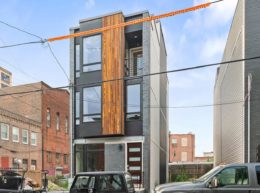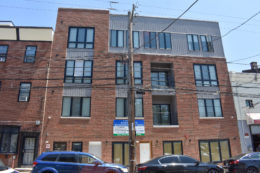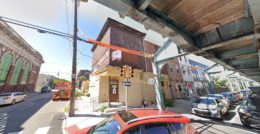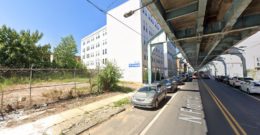Permits Issued for 2146 North front Street in Norris Square
Permits have been issued for the construction of a four-story, three-unit multi-family building at 2146 North Front Street in Norris Square. The building will feature commercial space on the ground floor and a roof deck with an access structure. In total, the structure will span 5,445 square feet. Permits list a construction cost of $544,500.

