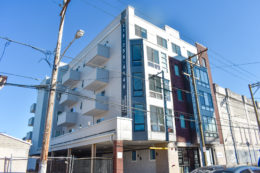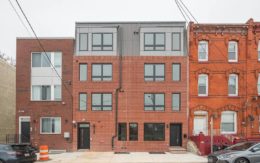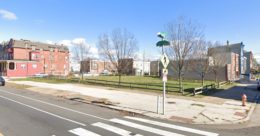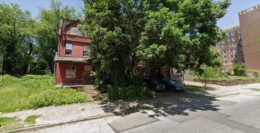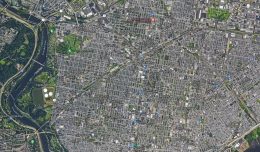The Vienna, a 26-Unit Rental Building, Stands Complete in Brewerytown, North Philadelphia
A recent site visit by Philly YIMBY has confirmed the completion of The Vienna, a five-story, 26-unit rental apartment building at 1539 North 26th Street in Brewerytown, North Philadelphia. The structure rises on the east side of the block between Jefferson Street and West Oxford Street. Designed by KCA Design Associates and developed by Design Pro Development, with GRIT Construction as the contractor, the structure spans 29,042 square feet and features ground-level retail as well as residential amenities such as parking, a fitness center, and a roof deck. Permits list a construction cost of $4 million.

