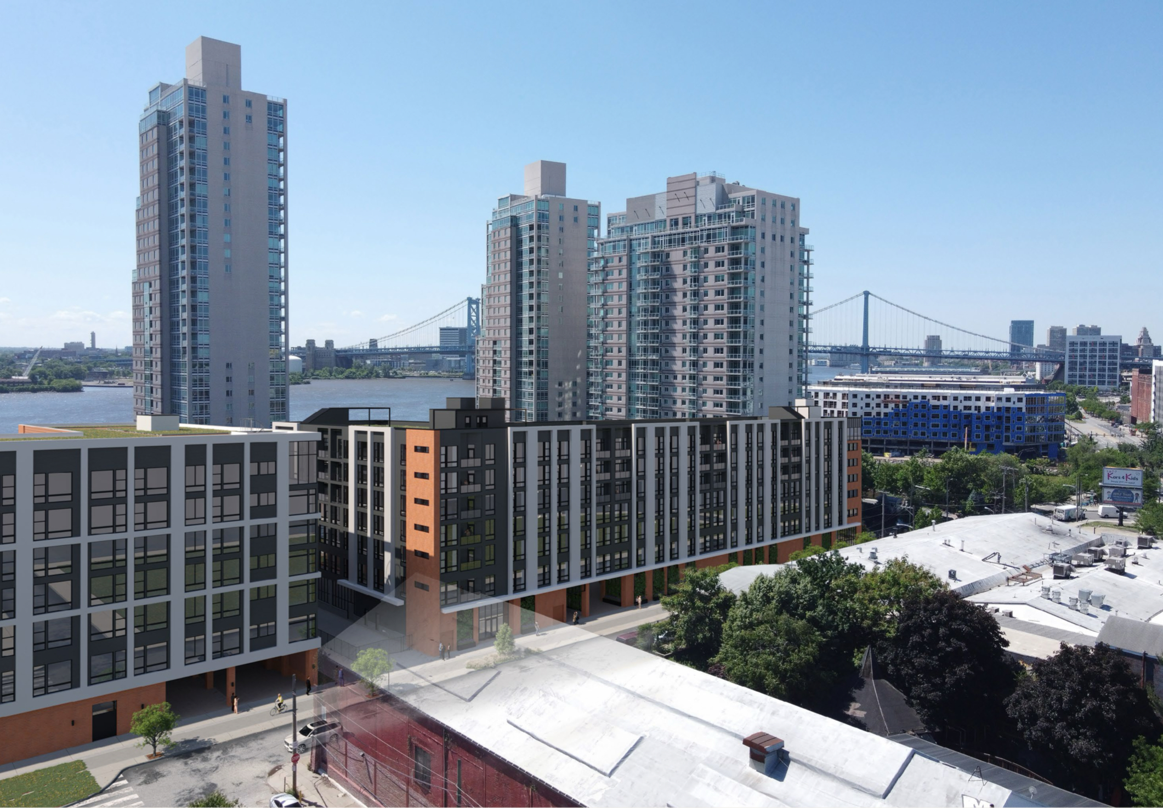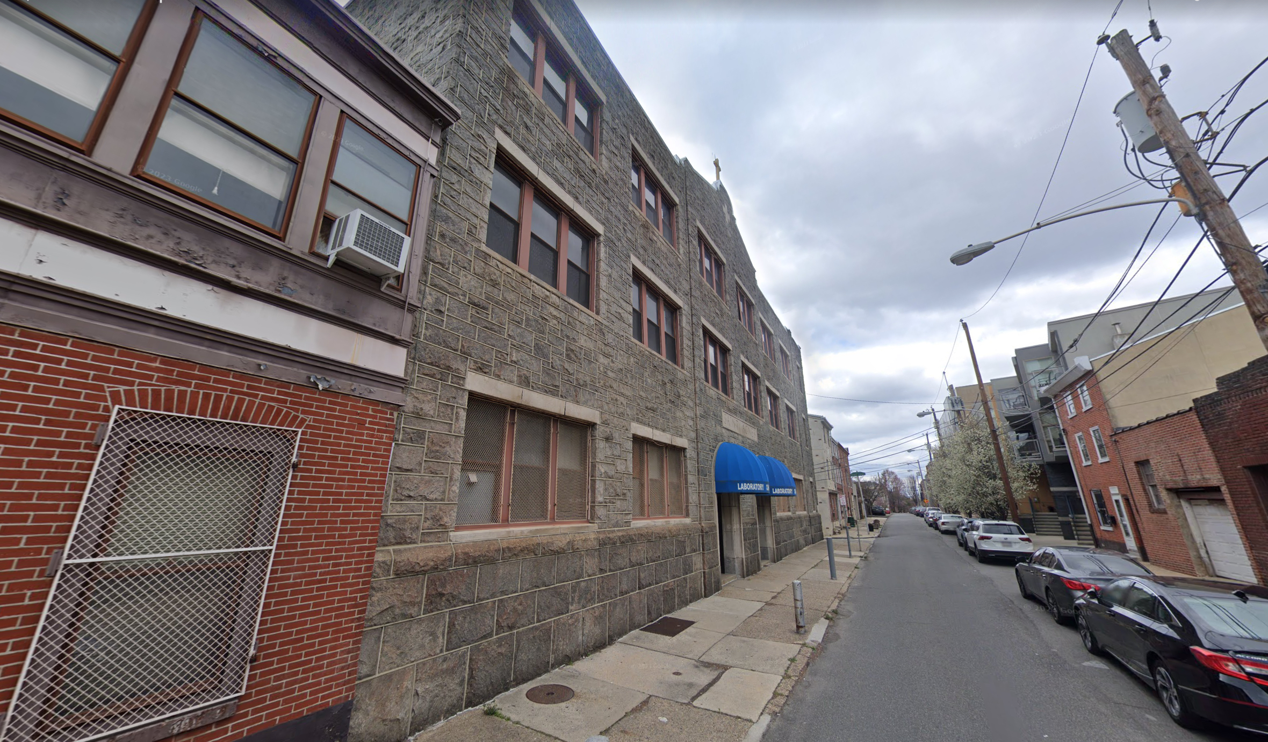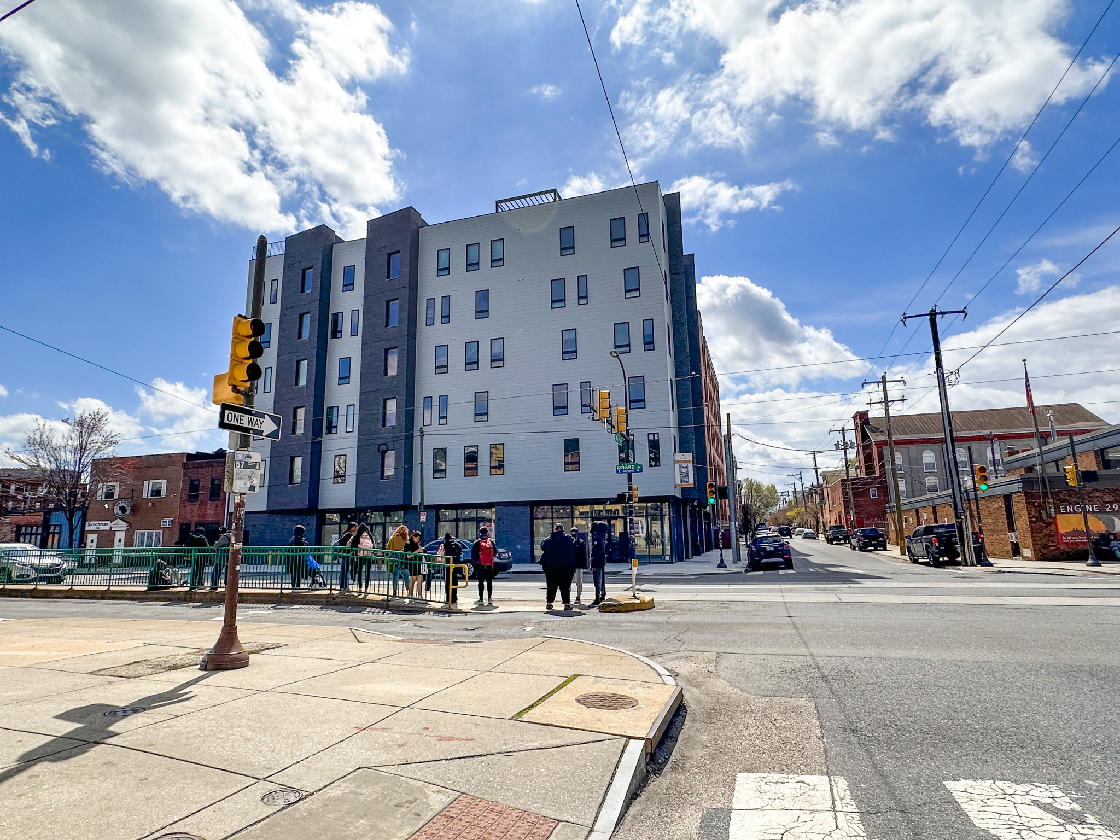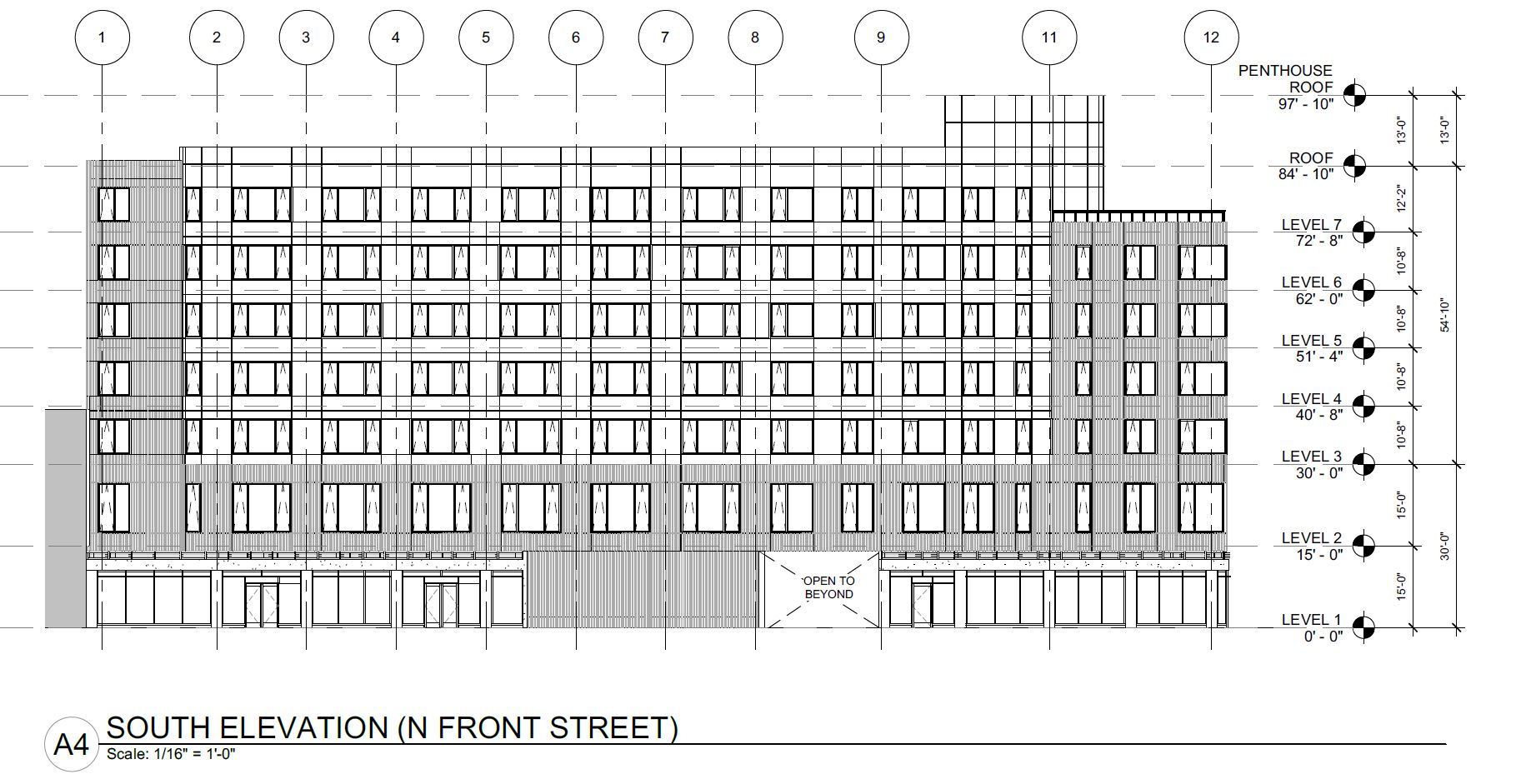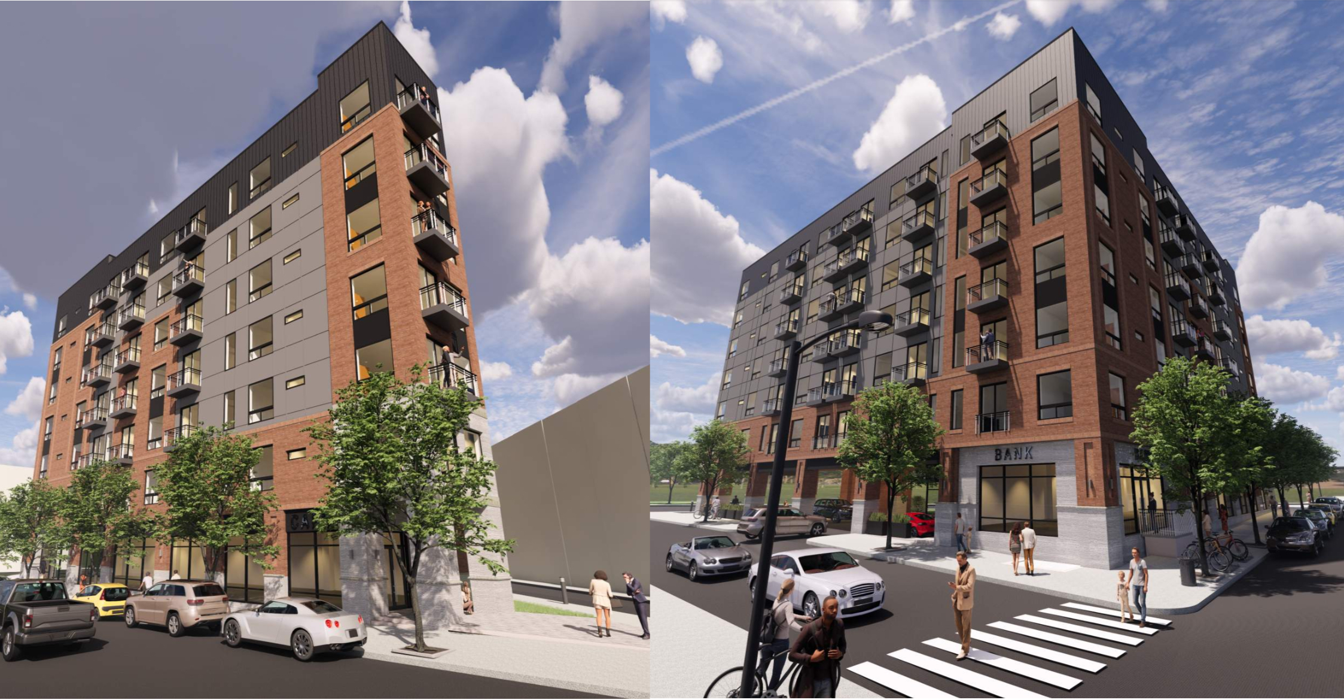Renderings Revealed for 901 North Penn Street in Northern Liberties, North Philadelphia
Renderings have been revealed for a large new multi-family development located at 901 North Penn Street in Northern Liberties, North Philadelphia. Designed by HDO Architecture, the new building will rise seven stories and contain 193 residential units. The ground level will feature 75 parking spaces, with two being ADA spaces and four designated for electric vehicles, along with 65 bike spaces. In total, the bruising will span 189,229 square feet of space.

