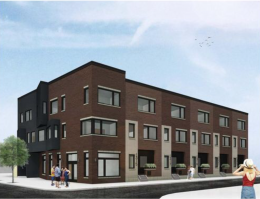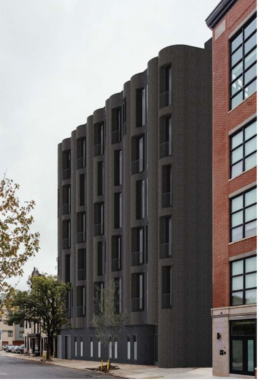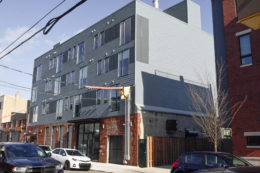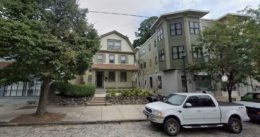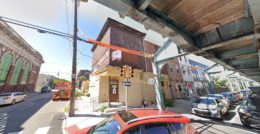Work Stalled at Three-Story Mixed-Use Building Proposed at 1319-23 Schuylkill Avenue in Grays Ferry, South Philadelphia
Philly YIMBY’s recent site visit has revealed an apparently complete work halt at the site of the three-story mixed-use building proposed at 1319-23 Schuylkill Avenue in the Forgotten Bottom section of Grays Ferry in South Philadelphia, near the Schuylkill River waterfront. The structure is planned to rise from a 1,124-square-foot ground footprint and contain 3,275 square feet of interior space, with 1,050 square feet of commercial space in the basement through the first floor and 1,130 and 1,120 square feet per unit for the two residential dwellings on the floors above. The building will be fully sprinkled and will feature a roof deck, which, given the structure’s relatively prominent height, promises to offer sweeping views of the Center City and University City skylines. Permits list Emerald Properties of Phi. [sic] as the owner, Kevin J. O’Neill as the design professional, and Cormac McAller as the contractor. The cost of construction is specified at $425,000.

