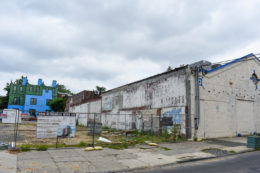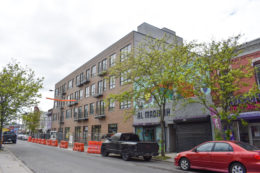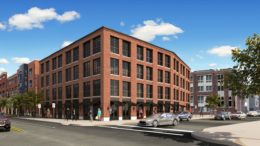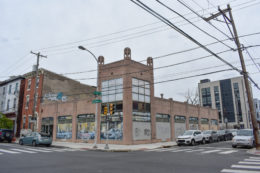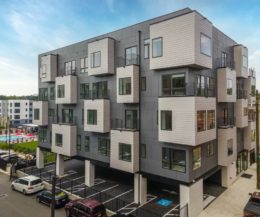Construction Anticipated at 225 West Rittenhouse Street in Germantown, Northwest Philadelphia
A recent site visit by Philly YIMBY has revealed that construction has not yet started at a five-story 37-unit mixed-use building at 225 West Rittenhouse Street in Germantown, Northwest Philadelphia, although permits have been issued last December. The structure will span around 40,000 square feet and will feature commercial space, parking, and full sprinkling. Permits list Designblendz as the designer and TDAK Development & Construction LLC as the contractor. Construction costs are specified at $4.3 million.

