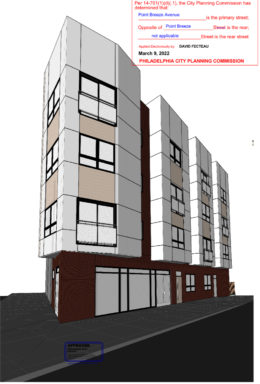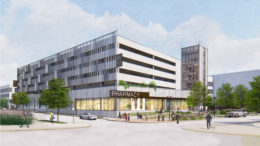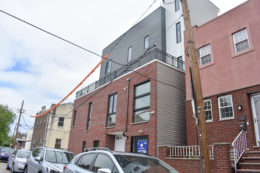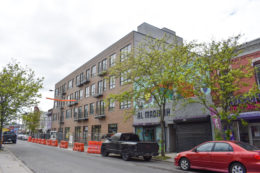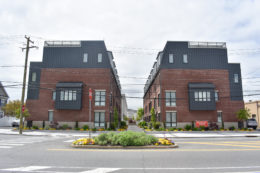Permits Issued For 1600 Point Breeze Avenue In Point Breeze, South Philadelphia
Permits have been issued for the construction of a four-story, six-unit mixed-use development at 1600 Point Breeze Avenue in Point Breeze, South Philadelphia. Designed by Designblendz, the new building span 6,986 square feet, with commercial space at street level and within the structure’s basement and residential units above. In total, the structure will cost an estimated $730,000 to build.

