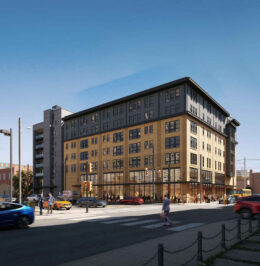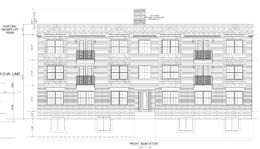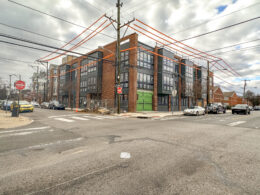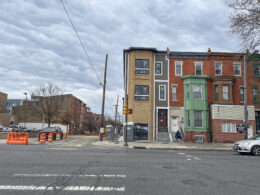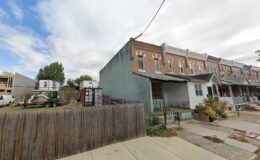Renderings Revealed for 1520 Washington Avenue in Point Breeze, South Philadelphia
Renderings have been revealed for a new mixed-use development located at 1520 Washington Avenue in Point Breeze, South Philadelphia. Once completed, the new building will rise seven stories, with a commercial space at the ground floor along Washington Avenue. Above, 55 residential units will be situated on floors three through seven. A total of 74 parking spaces will be included with the project, with three being ADA compliant. Landmark Architectural Design is the firm behind the project.

