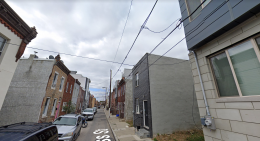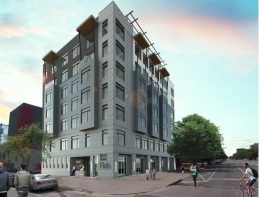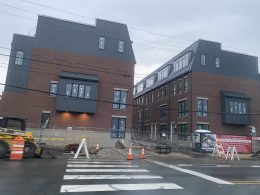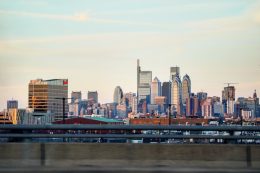Permits Issued for Five Rowhouses at 2231-52 Cross Street in Point Breeze, South Philadelphia
Permits have been issued for the construction of multiple rowhouses in Point Breeze, South Philadelphia. The project will total five homes at 2231 Cross Street, 2232 Cross Street, 2235 Cross Street, 2249 Cross Street, and 2252 Cross Street. Each structure will rise two stories tall so as to fit in with the rest of the block, and each will cost an estimated $102,500 to build.





