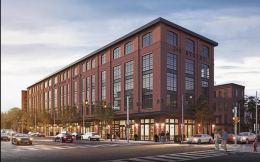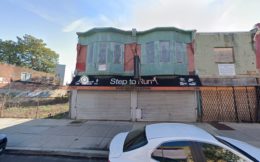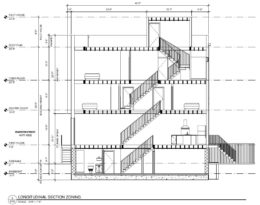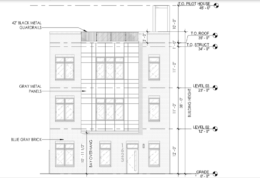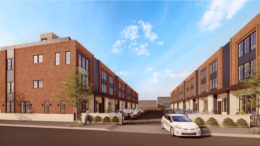Construction Advances at Innovator Village at 2401 Washington Avenue in Graduate Hospital, South Philadelphia
A recent site visit by Philadelphia YIMBY has noted that construction is making significant progress at a four-story, 28-unit structure at 2401 Washington Avenue in Graduate Hospital, South Philadelphia. The edifice is tentatively known as Building A and is a part of the larger Innovator Village complex. The new structure spans 25,264 square feet and includes a parking garage. Permits list Center City Construction and Development as the contractor and indicate a construction cost of $3.2 million.

