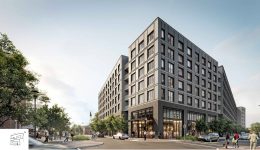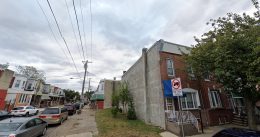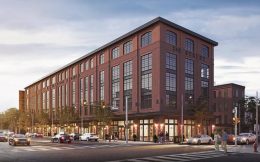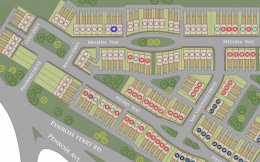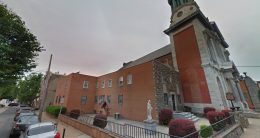Renderings Revealed for 1200 Normandy Place in The Navy Yard, South Philadelphia
Renderings have been revealed for a 611-unit mixed-use development at 1200 Normandy Place in the Navy Yard in South Philadelphia. Designed by DIGSAU and developed by Ensemble Investments and Mosaic Development Partners, the complex will be a huge milestone for the district, which is receiving billions of dollars in investment for the area’s master plan. The project will consist of two adjacent buildings, with a new thoroughfare to be built in between. Building A will hold 265 residential units, which will occupy 384,190 square feet of space. The ground floor will feature 8,617 square feet of commercial space, bringing the total area in the structure to 392,807 square feet of space. Building B will accommodate 346 residential units, which will take up 294,411 square feet. A planned 17,138 square feet of commercial space will be situated on the ground floor, bringing the total to 311,549 square feet. The two buildings will also include parking space for 166 cars and 230 bicycles.

