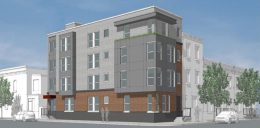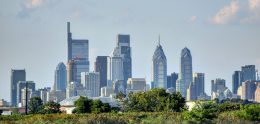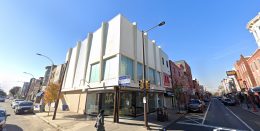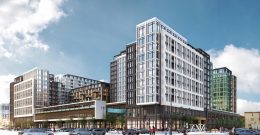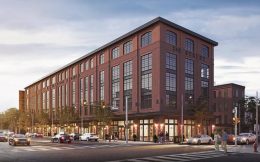Permits Issued for Four-Unit Building at 1164 South 18th Street in Point Breeze, South Philadelphia
Permits have been issued for the construction of a ten-unit multi-family structure at 1164 South 18th Street in Point Breeze, South Philadelphia. Upon completion, the building will rise four stories tall. One unit will have access to a private roof deck, while another is set to be generally accessible. Construction costs are estimated at $400,000. Miguel Mota is listed as the designed professional, with Donat Incorporated handling the contracting side of the project.

