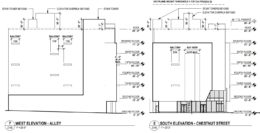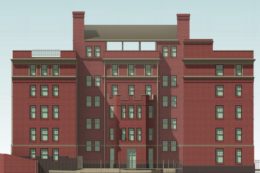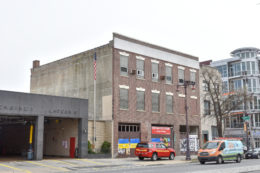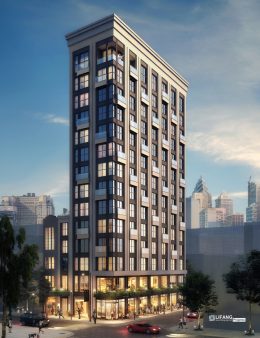YIMBY Looks at Project Details for 63-Unit Building Planned at 26 South 42nd Street in Spruce Hill, West Philadelphia
Last December, YIMBY reported that permits were issued for the construction of a seven-story, 63-unit mixed-use development at 26 South 42nd Street in Spruce Hill, West Philadelphia. The project will rise on the on the northwest corner of Chestnut and South 42nd streets, on the western periphery of University City. Designed by Coscia Moos Architecture, the structure will span 56,664 square feet and will include 4,828 square feet of retail. The building will provide parking for 42 bicycles well above the 22-space requirement, and nine off-site car parking spaces in a garage across the street at 4141-47 Chestnut Street. Permits list IMC Construction as the contractor and a construction cost of $6.8 million. Today we share plans, elevations, and technical details for the project that were not available in our previous publication.




