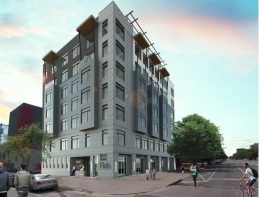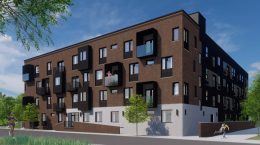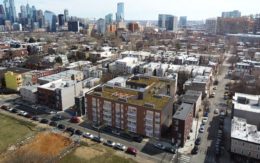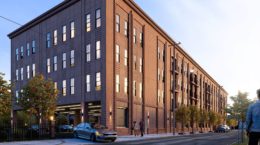Facade Rises at Ovation aka Broad Street Flats at 701 South Broad Street in Hawthorne, South Philadelphia
A recent site visit by Philly YIMBY has discovered notable construction visit at Broad Street Flats, a seven-story mixed-use development rising at 701 South Broad Street in Hawthorne, South Philadelphia, since our last visit in April. Furthermore, a recent zoning submission indicates that the project’s name has been updated to Ovation, though the Broad Street Flats moniker also appears retained, at least for the time being. Designed by PZS Architects, the building will span 50,462 square feet (or 49,950 according to zoning blueprints) and feature commercial space and 50 residential units. Permits list Ferraro Construction Group as the contractor and a construction cost of $8 million.





