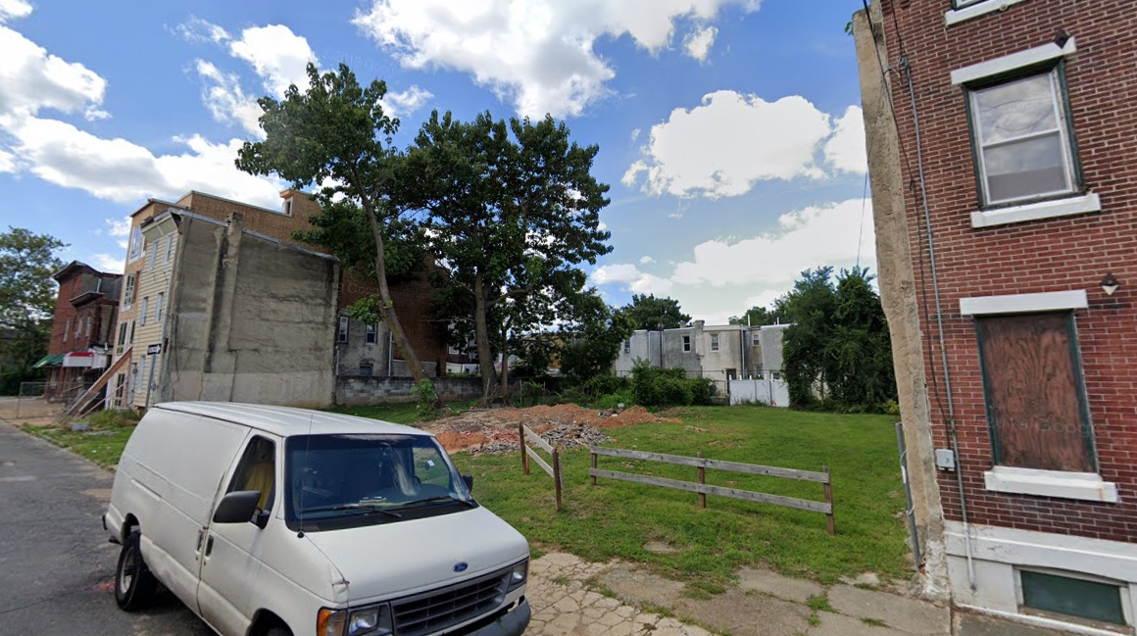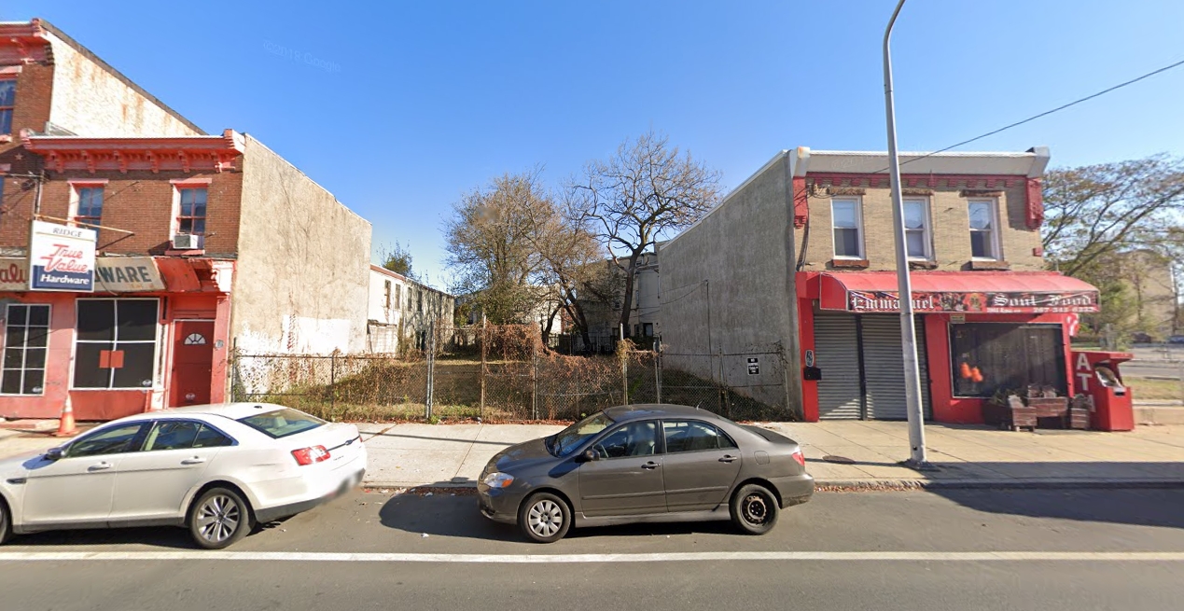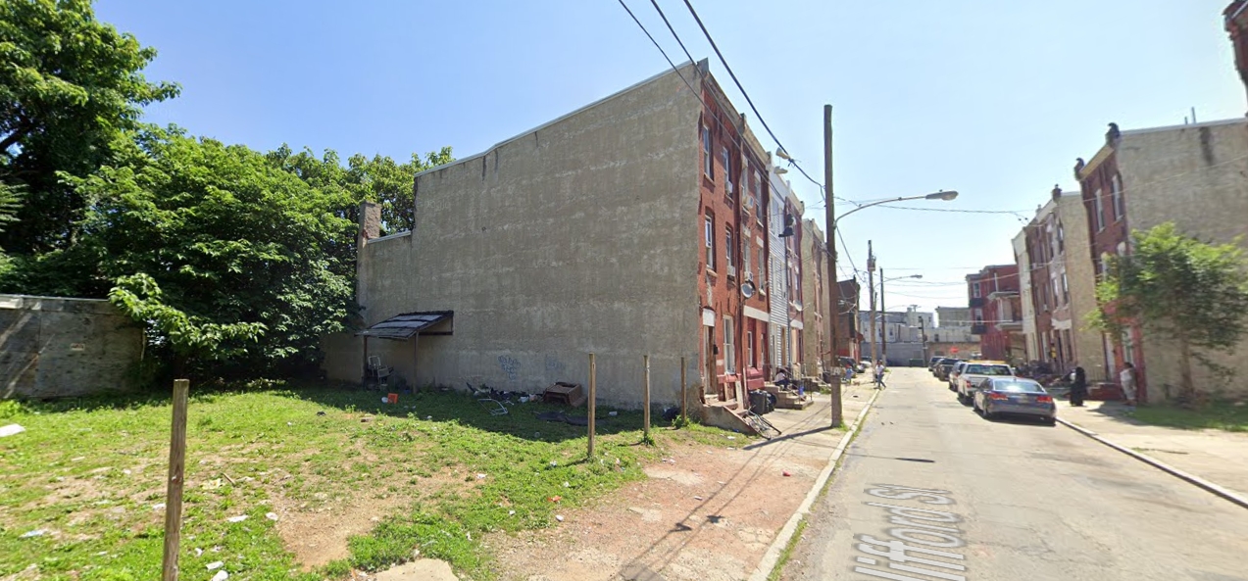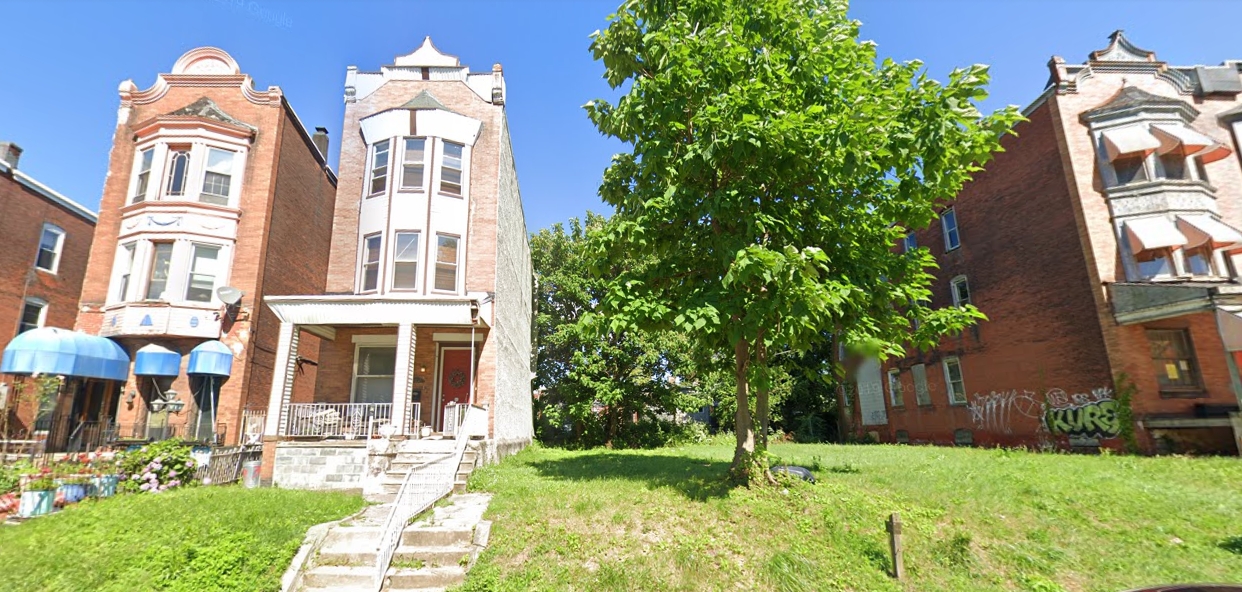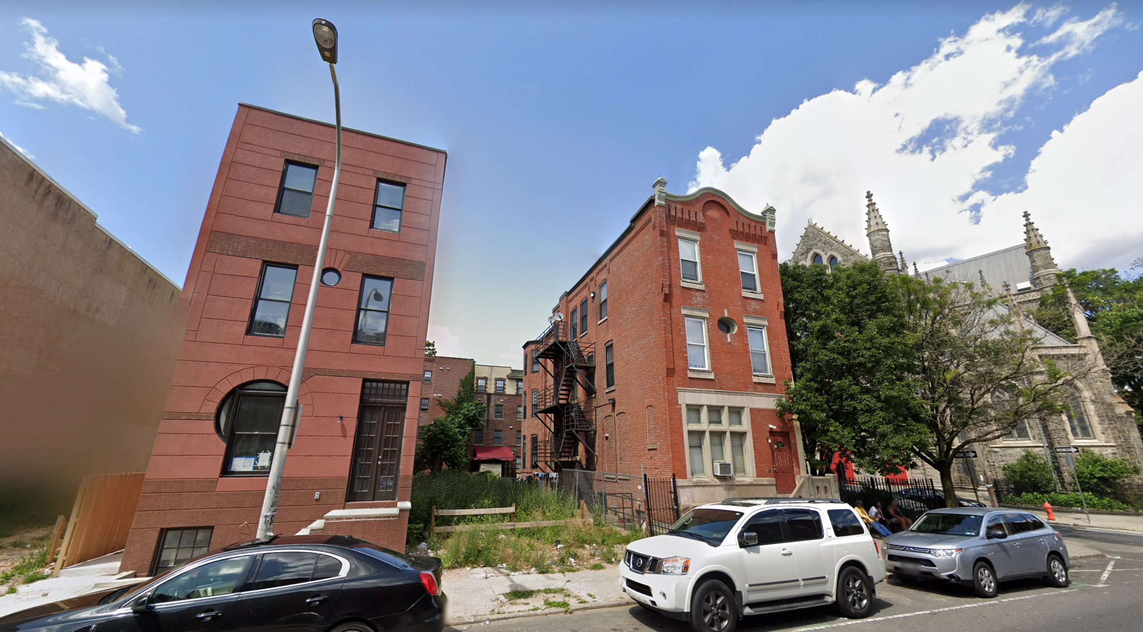Permits Issued for Two Three-Unit Buildings at 2423 and 2425 West Thompson Street in Sharswood, North Philadelphia
Permits have been issued for the construction of a pair of three-story, three-unit rowhouses at 2423 and 2425 West Thompson Street in Sharswood, North Philadelphia. The site is situated on the north side of the block between North 24th Street and North 25th Street. Each structure will rise from a 1,000-square-foot footprint, contain 3,900 square feet of floor area, cost $300,000 to build, and feature full sprinkling and roof decks, which will provide sweeping skyline views. Permits list Harrison Inc. as both the owner and contractor, and Craig Deutsch as the designer.

