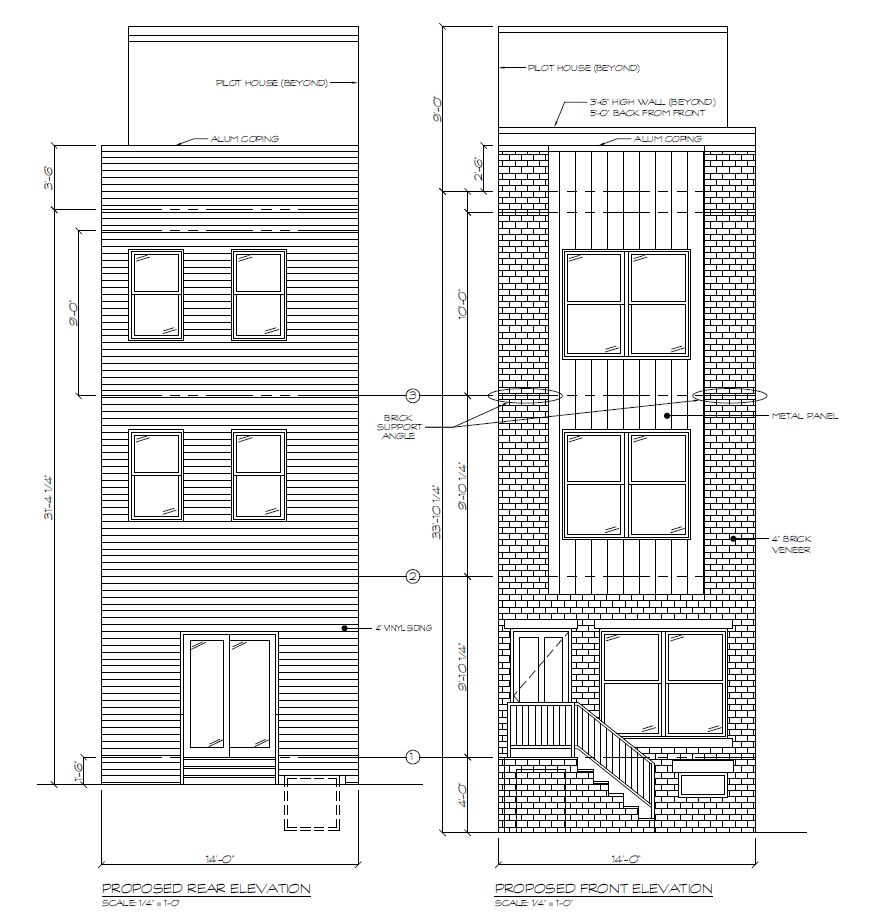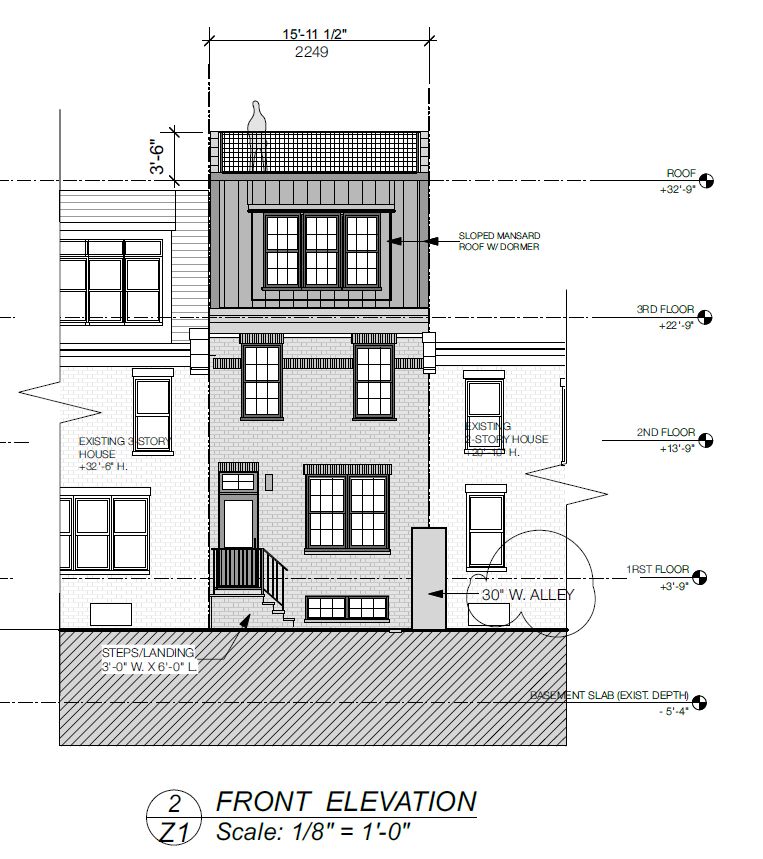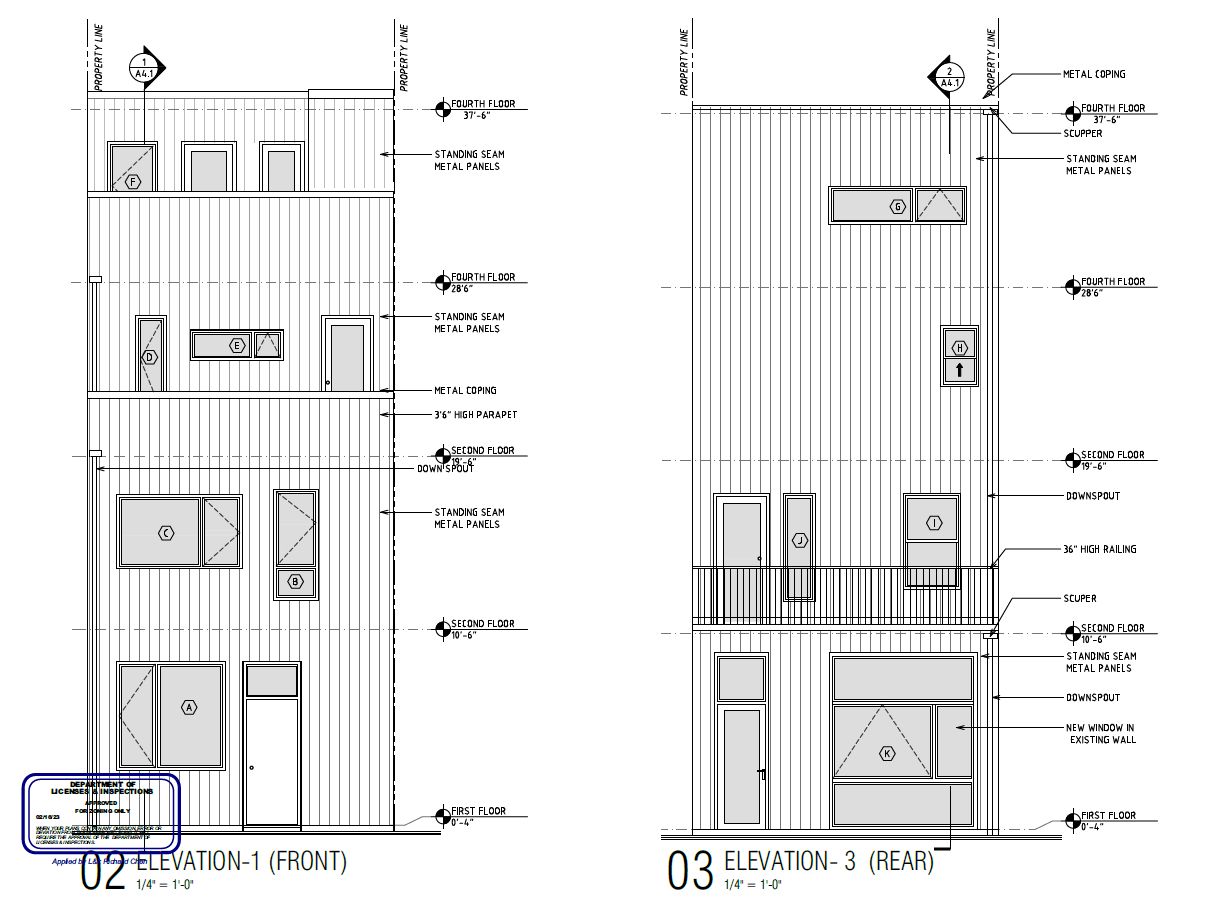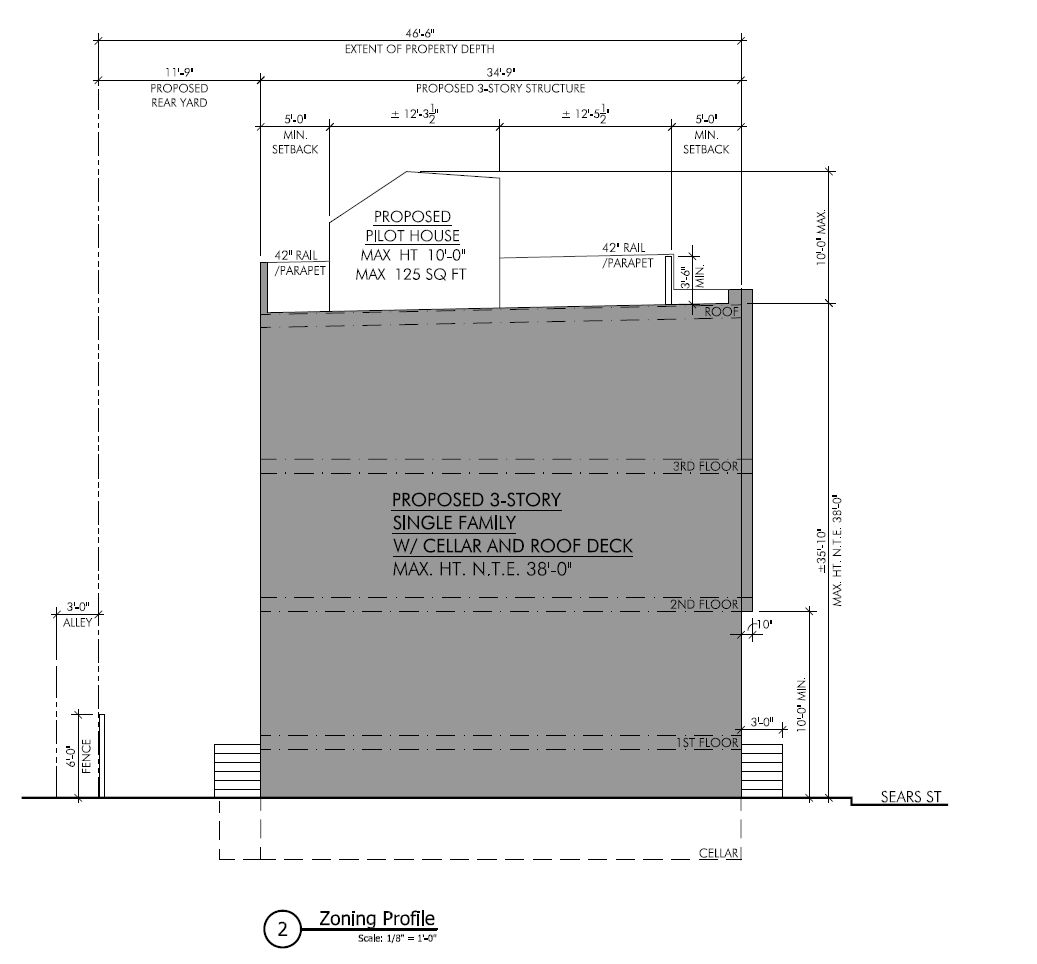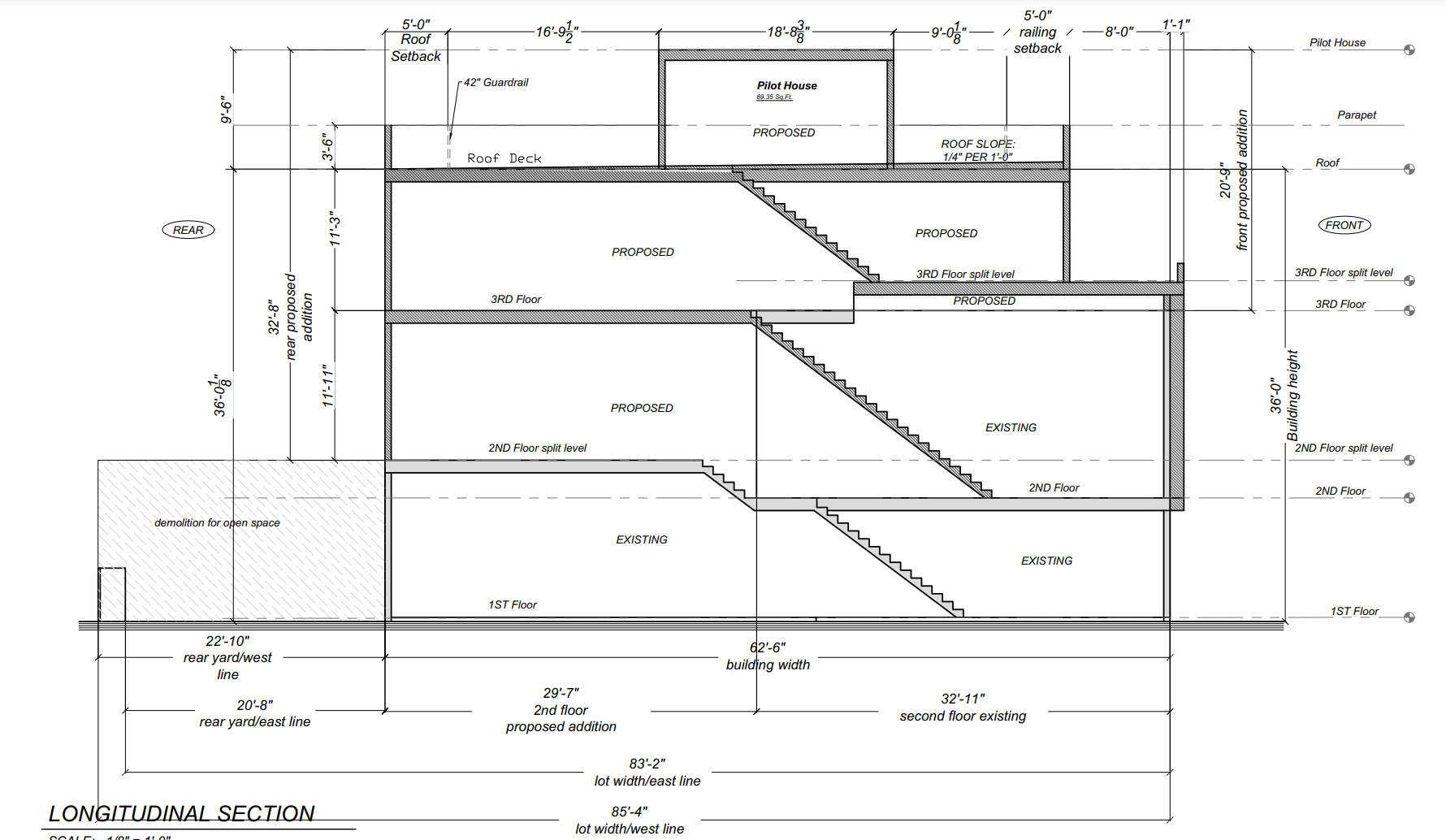Permits Issued for 3042 Titan Street in Grays Ferry, South Philadelphia
Permits have been issued for the construction of a three-story single-family rowhouse at 3042 Titan Street in Grays Ferry, South Philadelphia. The building will rise from a vacant lot situated on the south side of the block between South 30th and South 31st streets. Designed by the Hammel Architectural Group, the structure will span 1,377 square feet and will feature a basement and a roof deck. Permits list Mik Mar Associates as the contractor.

