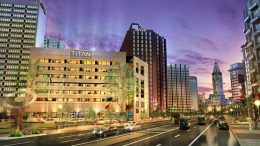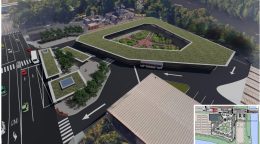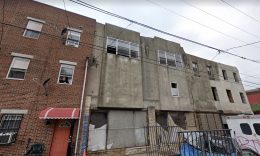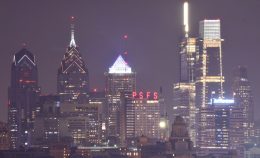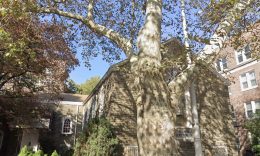Pearl Properties to Renovate 1709 Benjamin Franklin Parkway in Logan Square, Center City
Most new developments proposed along Benjamin Franklin Parkway in the Logan Square area of Center City consist of ground-up construction, yet at least one will involve a major renovation instead. The eight-story office building at 1709 Benjamin Franklin Parkway, also known as the United Way Building, was designed by Mitchell/Giurgola Associates and was completed in 1971 with a height of 89 feet and over 60,000 square feet of floor space. In April 2018, Pearl Properties purchased the entire building for $10.9 million. The exterior will remain largely intact, yet the interior will be thoroughly renovated up to a competitive 21st century standard. The future tenant will also have the option to install their logo on the the building parapet.

