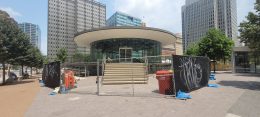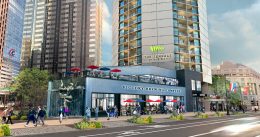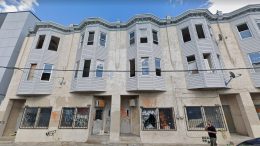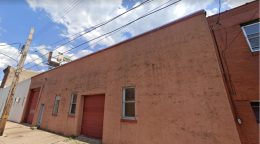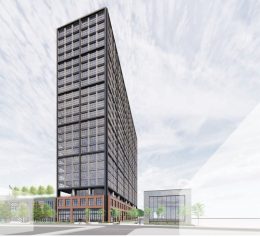Renovation Underway at LOVE Park Welcome Center in Center City
Renovation work is in progress at the LOVE Park Welcome Center in LOVE Park in Center City. The two-story building stands across the street to the east of Suburban Station. The renovated structure will house a restaurant, with new lighting, exterior glass, interior and roof finishes, security, and mechanical systems. The restaurant will fit 50 to 55 patrons inside, while the balcony and terrace will seat 135 people. The architect of the project is Kieran Timberlake, who had also submitted a proposal for Penn’s Landing a number of years ago.

