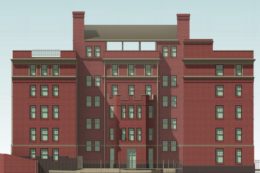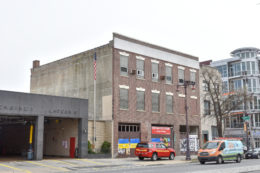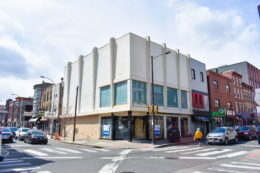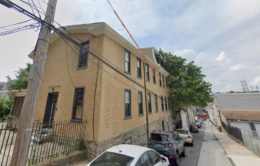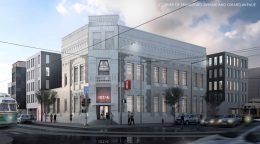Renovation Underway at Project HOME Residence at 115 East Huntingdon Street in West Kensington
A recent site visit by Philadelphia YIMBY has revealed that renovation work is underway at 115 East Huntingdon Street in West Kensington, where a five-story prewar building is being converted into a 56-unit mixed-use development, which is part of Project HOME, a nonprofit organization that provides housing and support services to socially vulnerable populations. Located on the Episcopal Campus of the Temple University Hospital, the development will offer two elevators, full sprinkling, and support staff. Permits list a project team of Cecil Baker + Partners Architects as the designer, the hospital’s Project HOME as the owner/developer, and T. N. Ward Company as the contractor. Construction costs are specified at $14.9 million.

