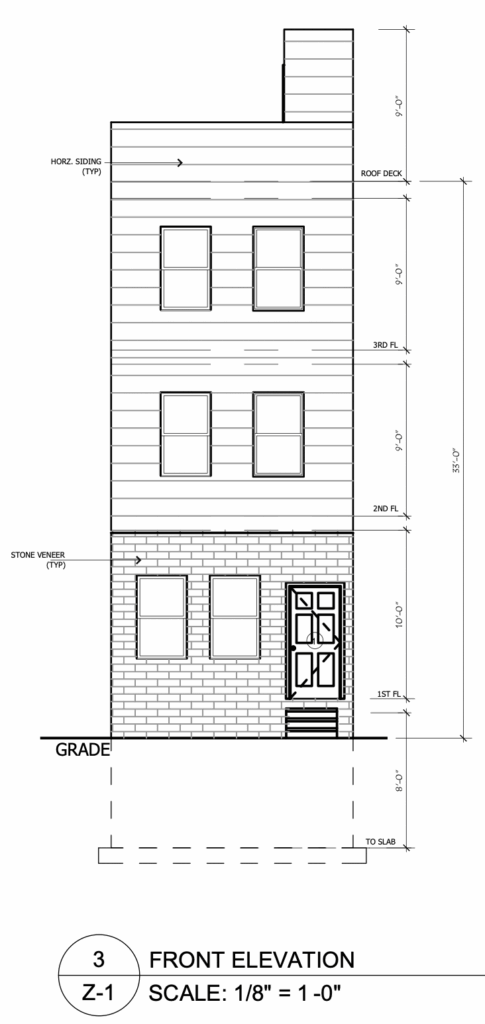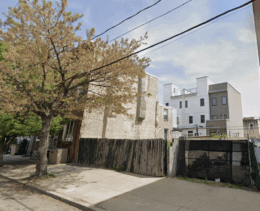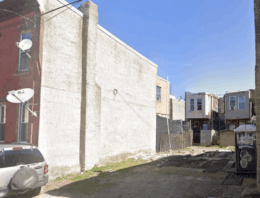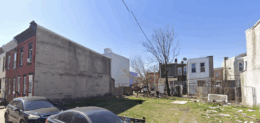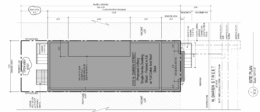Three-Story Single-Family Residence Planned at 1711 North 4th Street in Olde Kensington, Philadelphia
A new residential structure is slated to rise at 1711 North 4th Street in the Olde Kensington neighborhood of Philadelphia. Permits have been issued for the construction of a three-story attached building with a roof deck and pilot house, designed for use as a single-family dwelling. The development site is located on the west side of North 4th Street, between Cecil B. Moore Avenue and Berks Street, in a rapidly transforming residential corridor near Norris Square and Fishtown.

