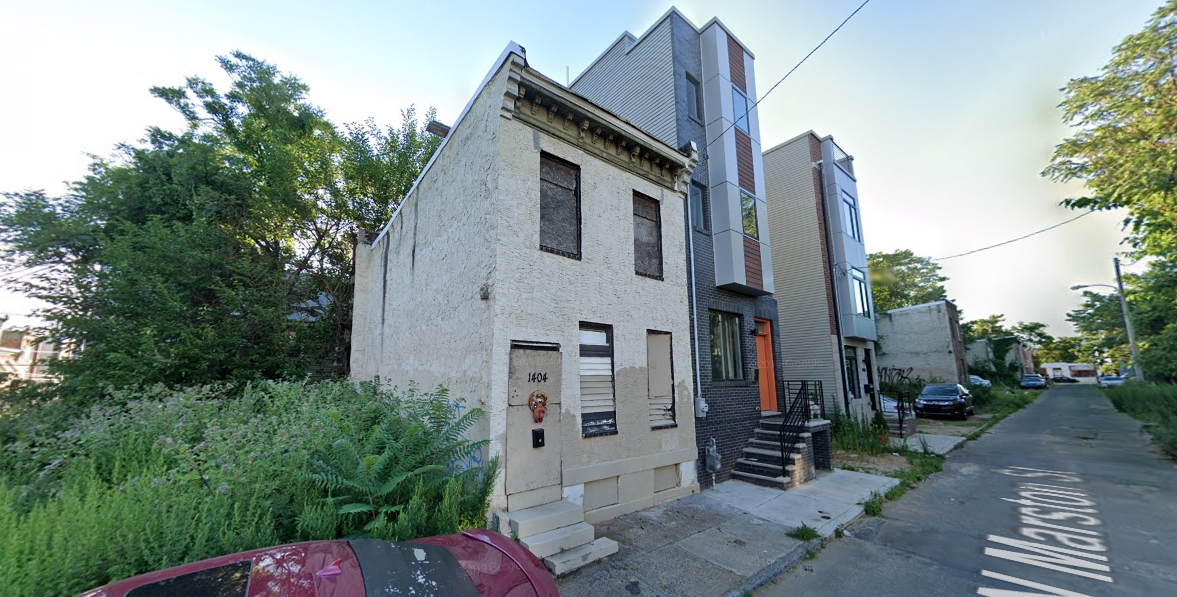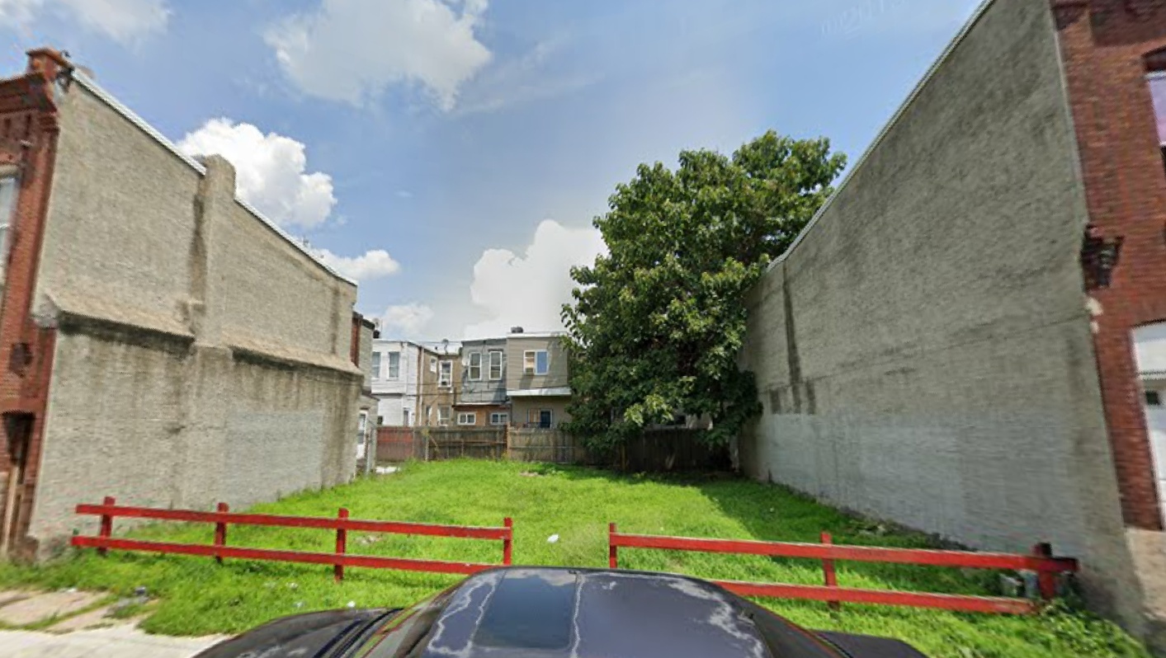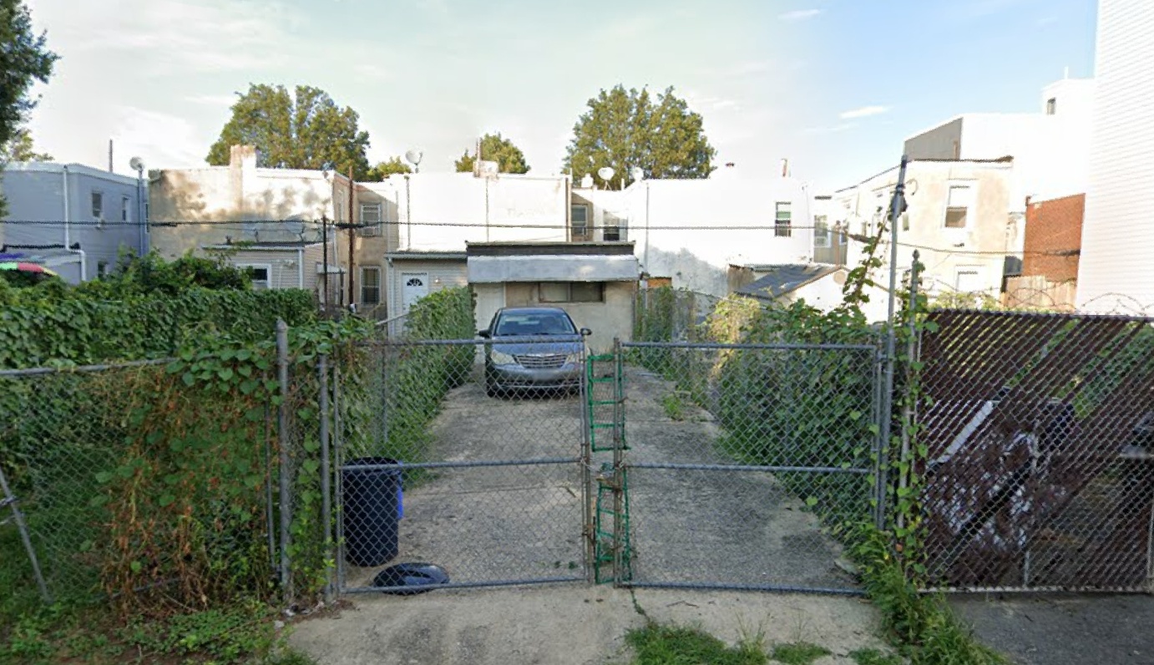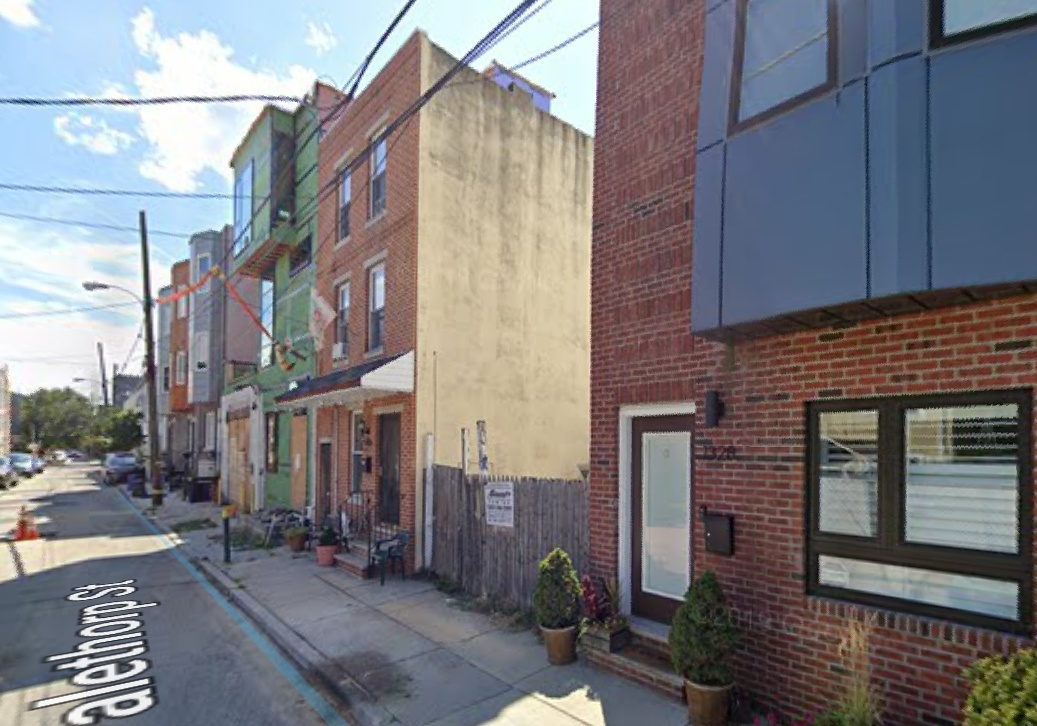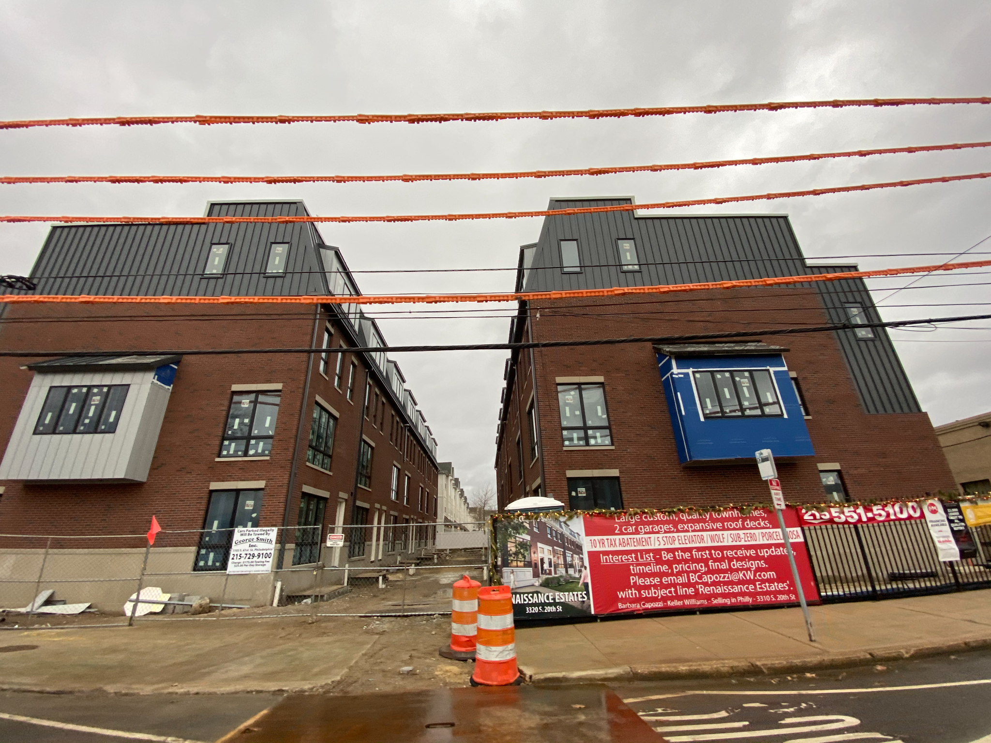Permits Issued for Single-Family Structure at 1401 North Marston Street in Brewerytown, North Philadelphia
A zoning permit has been issued for the construction of a single-family structure at 1401 North Marston Street in Brewerytown, North Philadelphia. The structure is located on the west side of the block that is situated between Master Street and Jefferson Street. The building will feature a roof deck and will not exceed 38 feet in height to its principal structure. Thomas Hollinger is the listed owner.

