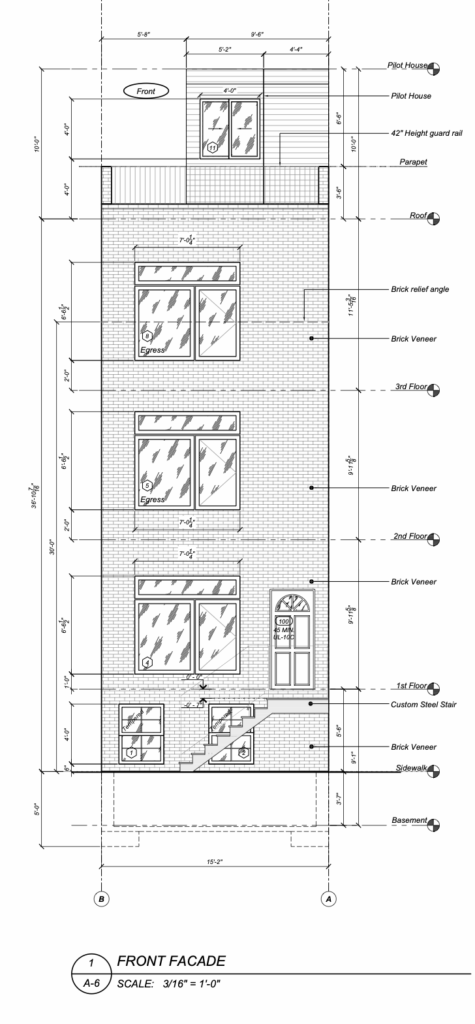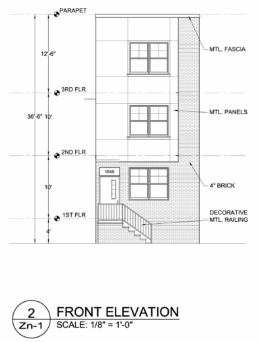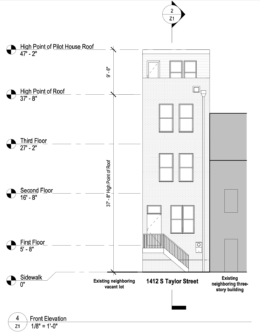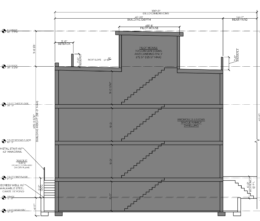Permits Issued for Three-Story Home with Roof Deck at 2621 Reed Street in Grays Ferry, South Philadelphia
Permits have been issued for the construction of a three-story single-family dwelling at 2621 Reed Street in Grays Ferry, South Philadelphia. The structure will span 2,507 square feet and will feature a basement and a roof deck accessed via a pilot house. The development lists the A2 Design Group as responsible for the design and Frankie D. Contractors LLC as the builder.





