Philadelphia YIMBY’s month-long First Anniversary Countdown, which looks at the most frequently mentioned article categories over the course of the past year, makes it past the one-third-of-the-way mark as it finds the neighborhood of Fishtown at the 20th place, with a total of 40 category tags. It is hardly surprising to see this well-known, long-running development hotspot among last year’s top 20 most frequently mentioned categories. If anything, it is impressive that the increasingly built-out neighborhood is still churning out new development at such a consistent rate even after more than twenty years of steady growth.
As is the case with the rest of Philadelphia, the neighborhood boasts a millenia-spanning history of settlement, even if sporadic at times. The Turtle Clan, a Lenape tribe, was the most recent predominantly Native group of residents. The first European settlers are purported to be six Swedish farming families. Over the ensuing decades, successive waves of both American migrants and foreign immigrants populated the area, as the town of Kensington gradually expanded and eventually merged with the city of Philadelphia in the mid-19th century.
Since the turn of the millennium, Fishtown has ranked as perhaps the city’s most well-known story of successful neighborhood revival. A well-preserved prewar building stock, adjacency to the Market-Frankford Line, and relative proximity to Center City were among the reasons for sustained residential growth and the blossoming of the local cultural, arts, dining, and nightlife scene.
Precise boundaries of Fishtown are notoriously difficult to define. The southern and eastern limits, which run along Girard Avenue and the Delaware River, respectively, are generally agreed-upon. In contrast, the eastern fringe gradually transitions into Old Richmond, while western fringe seamlessly blends into Olde Kensington, Ludlow, or even Norris Square to the northwest, and there is much debate among real estate interests and individuals alike about where the boundary lines.
At Philly YIMBY, we draw the neighborhood’s northeastern border roughly along East York Street. In turn, we approximate the western edge to run a few blocks to the west of North Front Street. We generally use North Howard Street as the dividing line. However, given the obvious overlap between neighborhoods, certain developments may be tagged one way or another regardless of their precise location, so the neighborhood may score higher or lower depending on the exact definition.
Regardless of the neighborhood’s precise definition, what is certain is that that Fishtown’s real estate market is still going strong, even after all these years. Below we list some of the most notable projects that YIMBY has covered over the course of the past year.
Alternately, you may skip to the end of the article to read our assessment of the state of the neighborhood’s development and housing market, the obstacles it faces, and the solutions needed to resolve an artificial crisis imposed by outdated city ordinances and self-serving NIMBY interests.
1700-30 North Howard Street
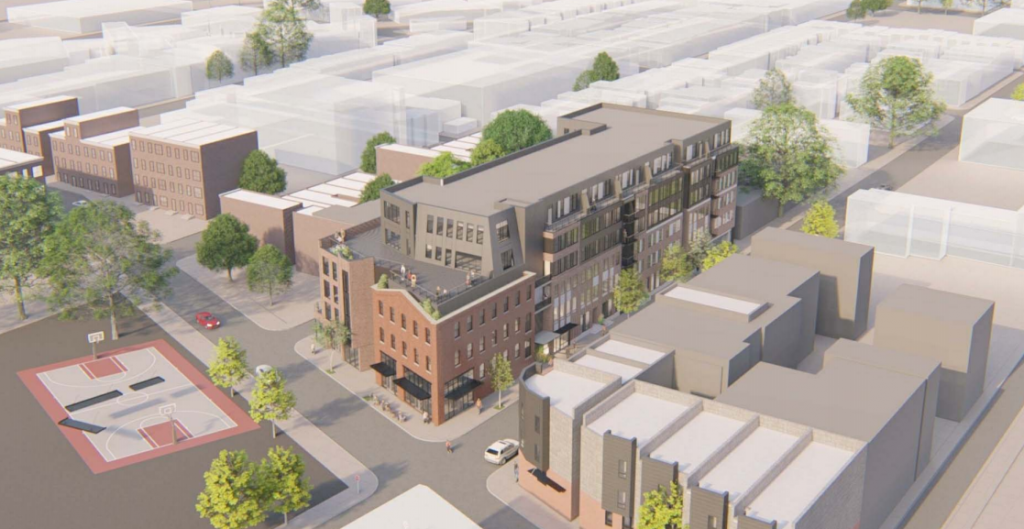
1700-30 North Howard Street. Credit: Coscia Moos Architecture
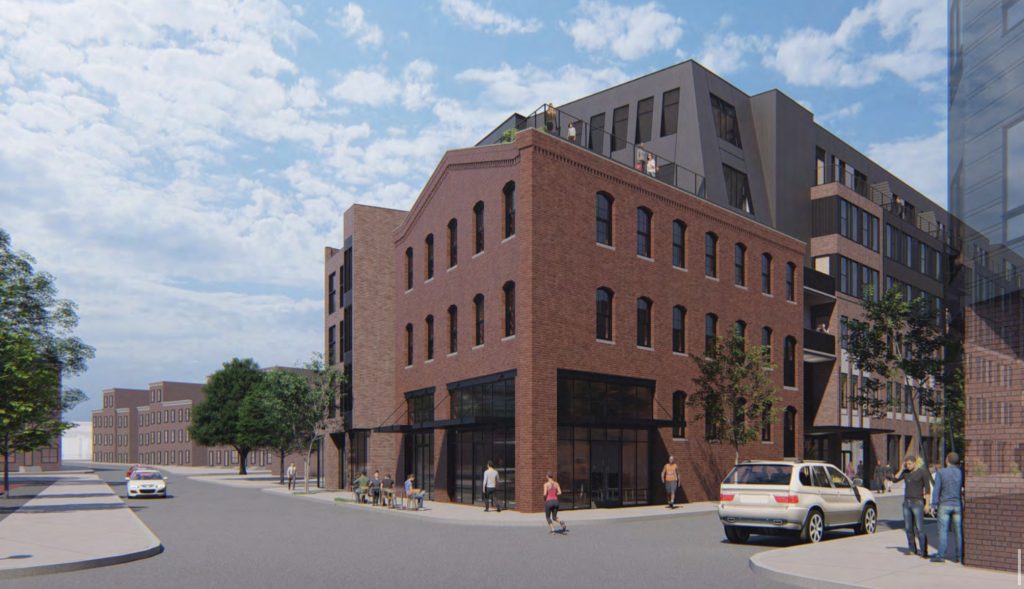
1700-30 North Howard Street. Credit: Coscia Moos Archtiecture
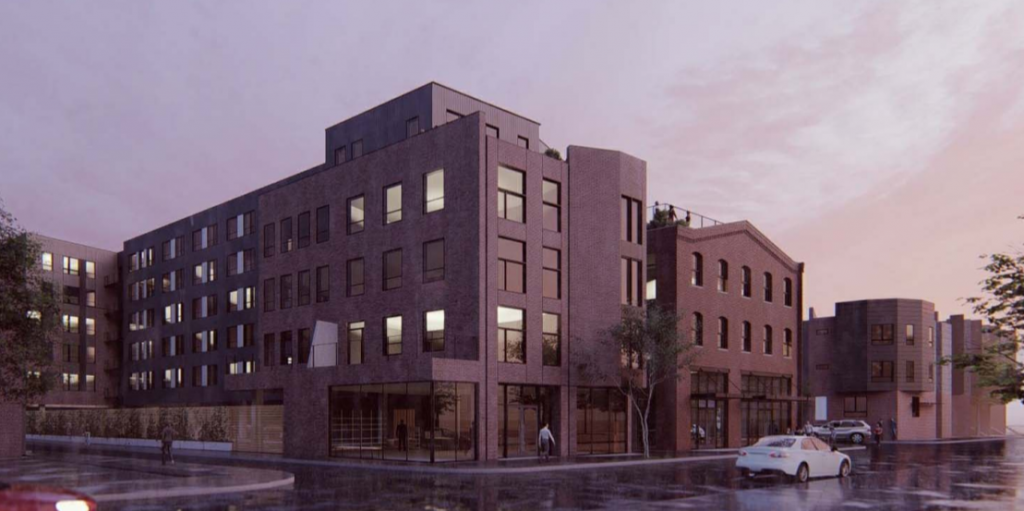
1700-30 North Howard Street. Photo by Coscia Moos Architecture
2001-13 Abigail Street
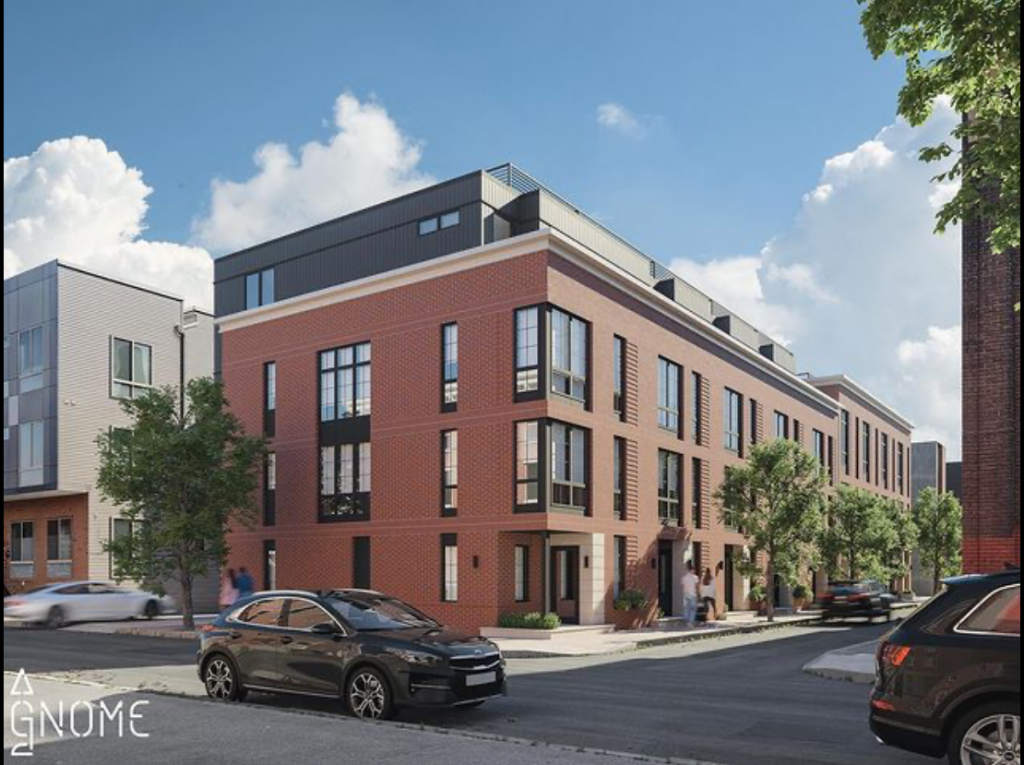
Rendering of 2001-13 Abigail Street. Credit: Gnome Architects.
Harbisons Dairy, 2041-55 Coral Street
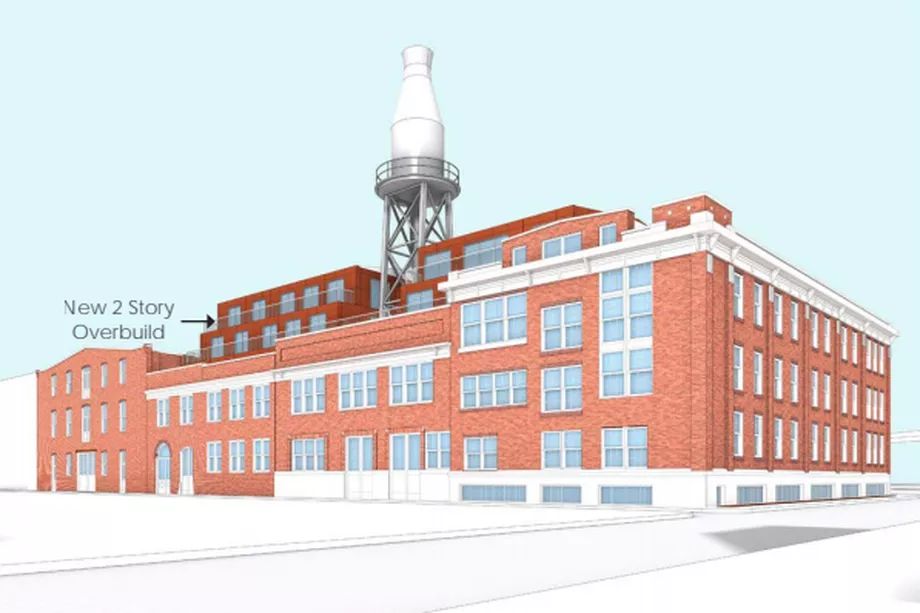
Harbisons Dairies Plant at 2041-2055 Coral Street. Credit: SgRA Architects
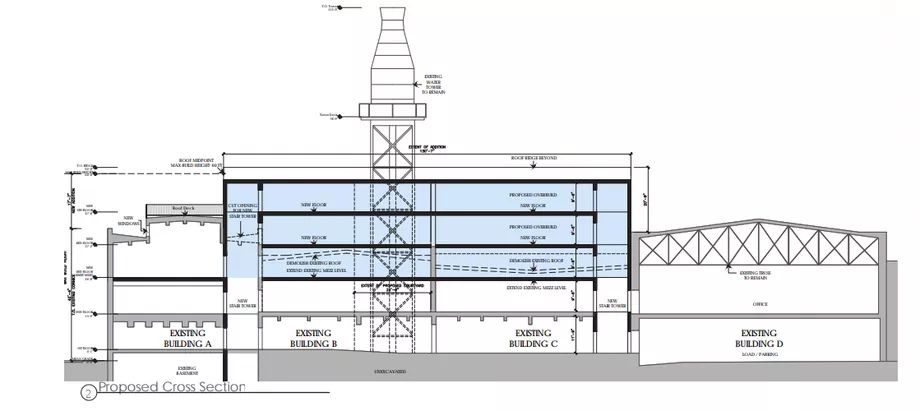
Harbisons Dairies Plant at 2041-2055 Coral Street. Credit: SgRA Architects
1130 North Delaware Avenue
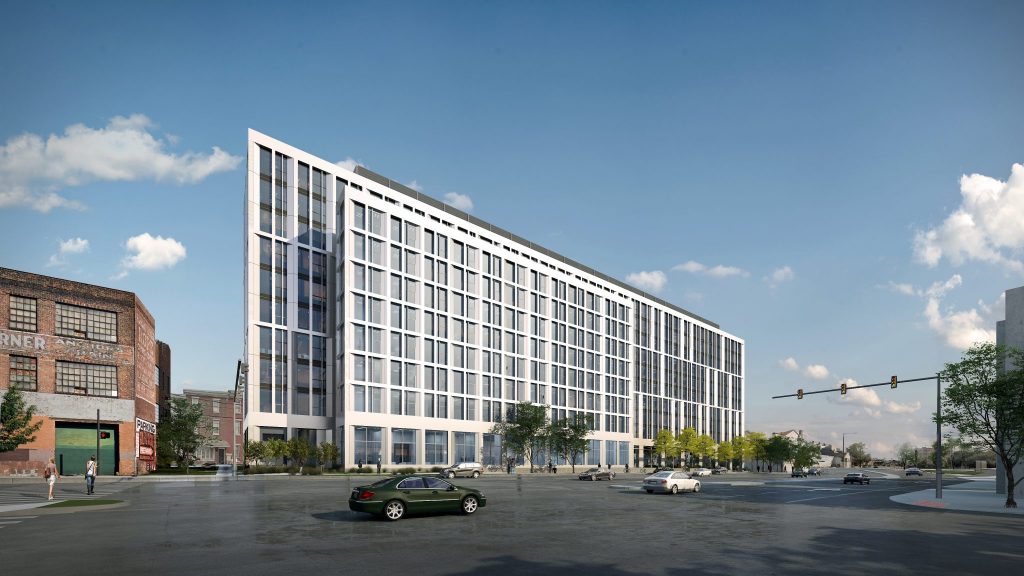
1130 North Delaware Avenue. Image by Varenhorst Architects
1121 North Delaware Avenue
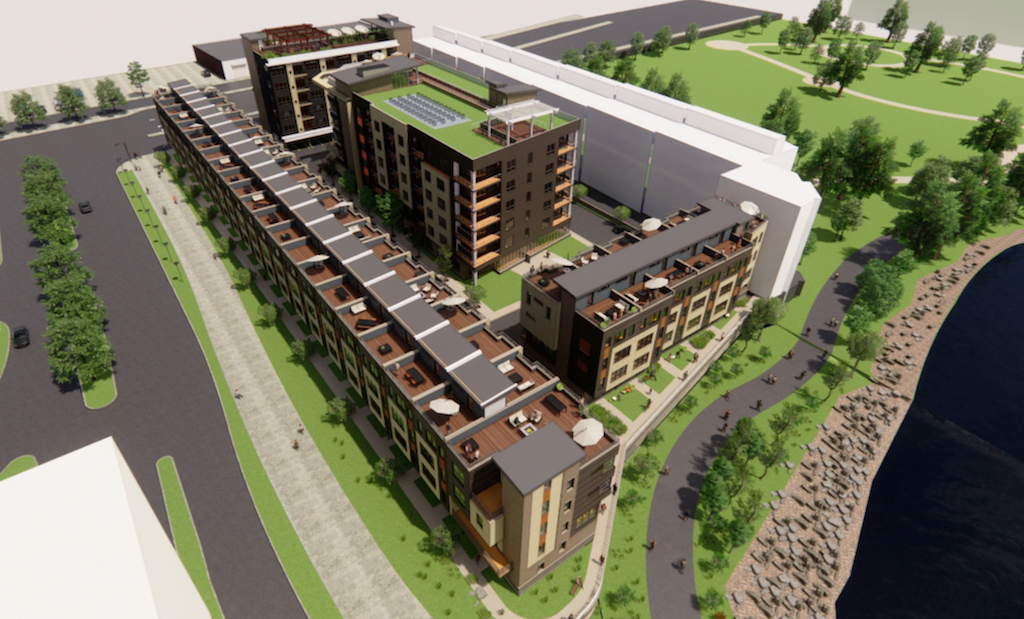
1121 North Delaware Avenue via Abitare Design Studio
The Views at Penn Treaty, 1143-51 North Delaware Avenue
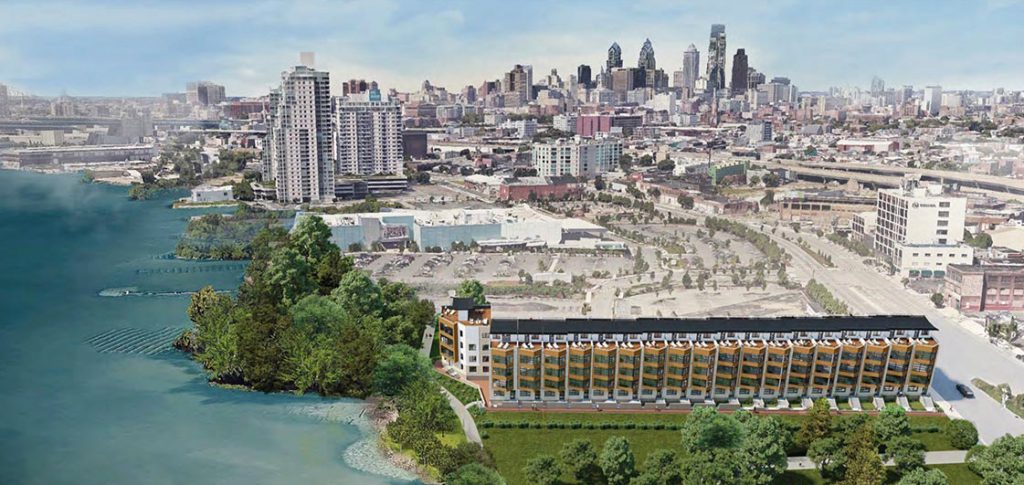
The Views at Penn Treaty at 1143-51 North Delaware Avenue. Credit: Abitare Design Studio
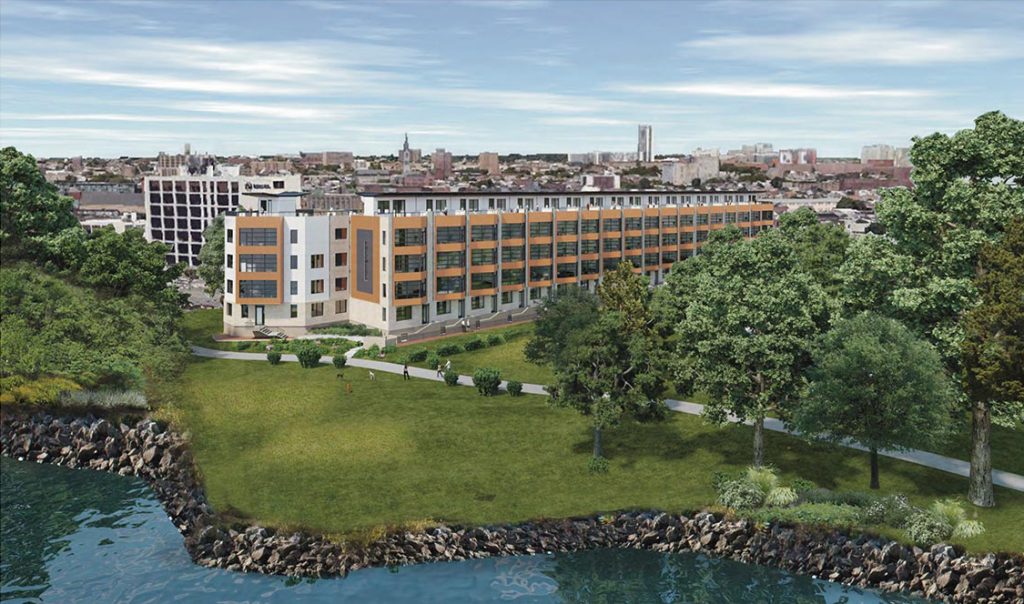
The Views at Penn Treaty at 1143-51 North Delaware Avenue. Credit: Abitare Design Studio
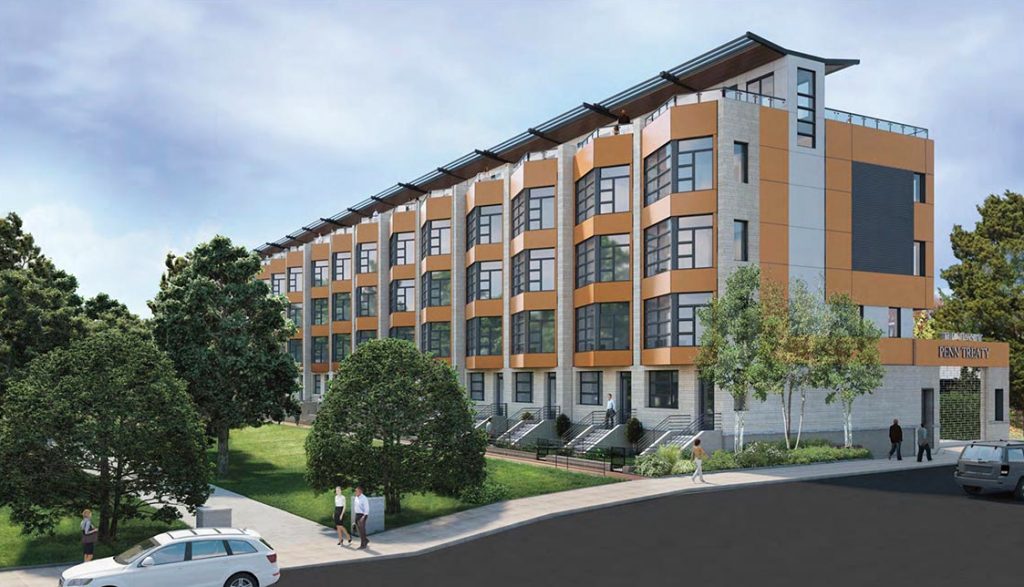
The Views at Penn Treaty at 1143-51 North Delaware Avenue. Credit: Abitare Design Studio
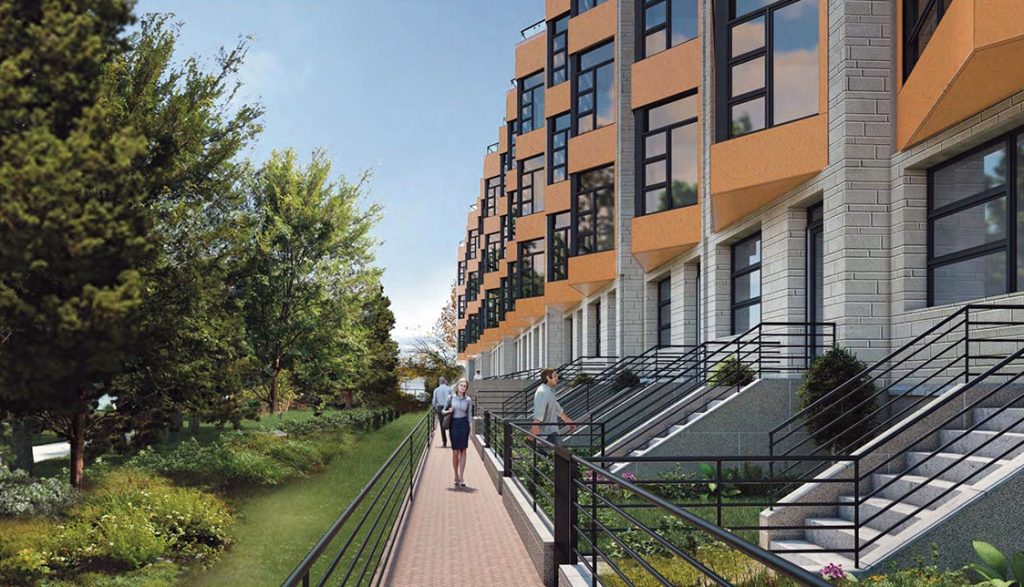
The Views at Penn Treaty at 1143-51 North Delaware Avenue. Credit: Abitare Design Studio
Northbank, 2001 Beach Street
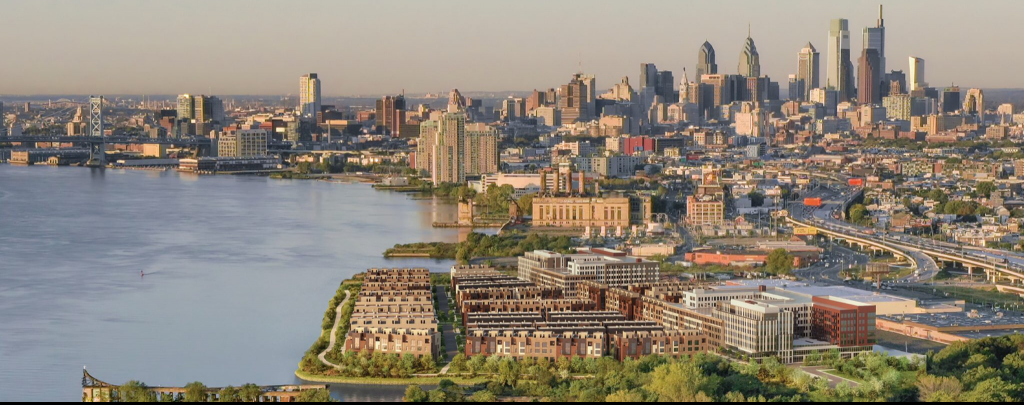
Rendering of Northbank. Credit: ISA Architects.
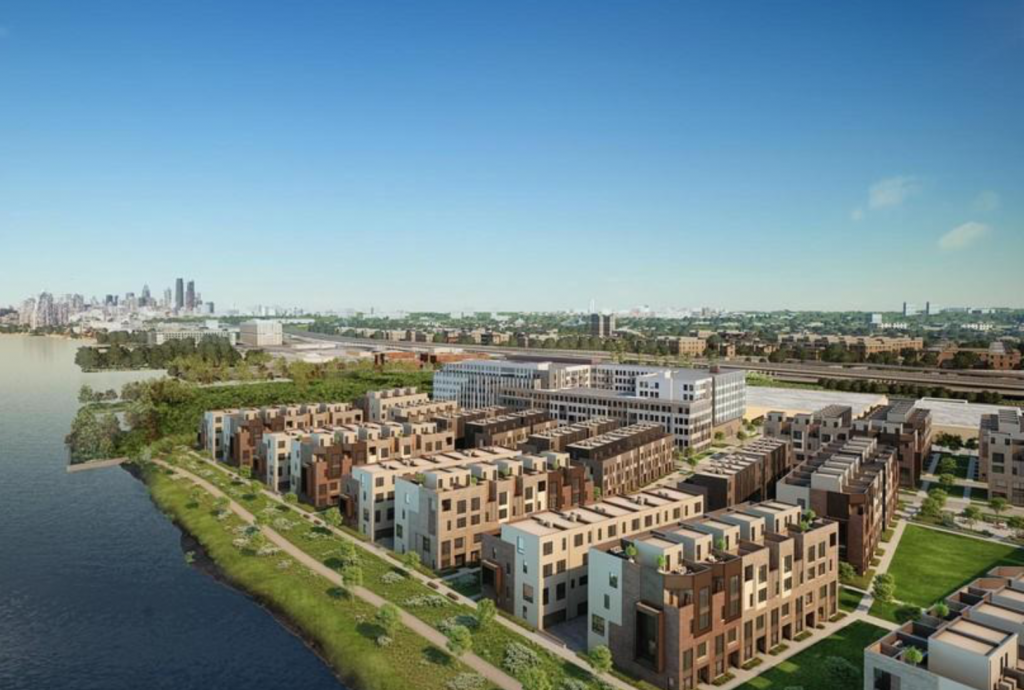
Rendering of Northbank. Credit: Northbank.
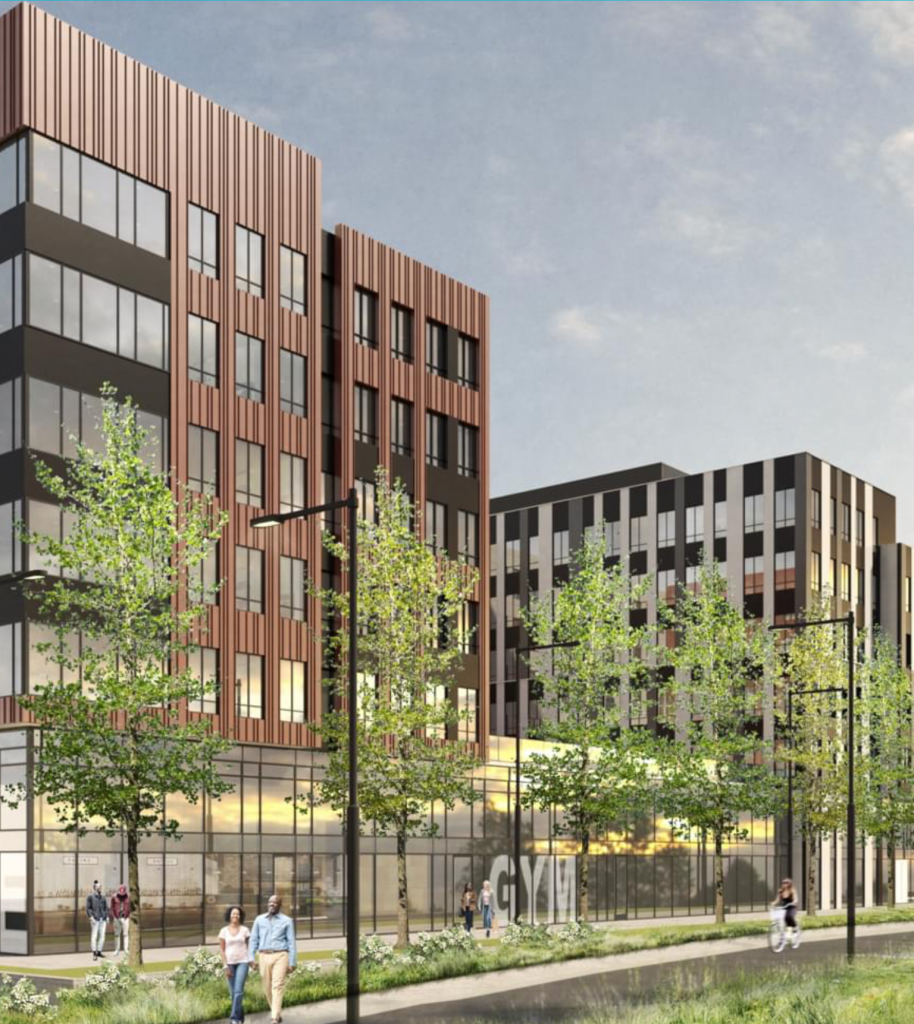
The south multi-family structure at Northbank at 2001 Beach Street. Credit: ISA Architects
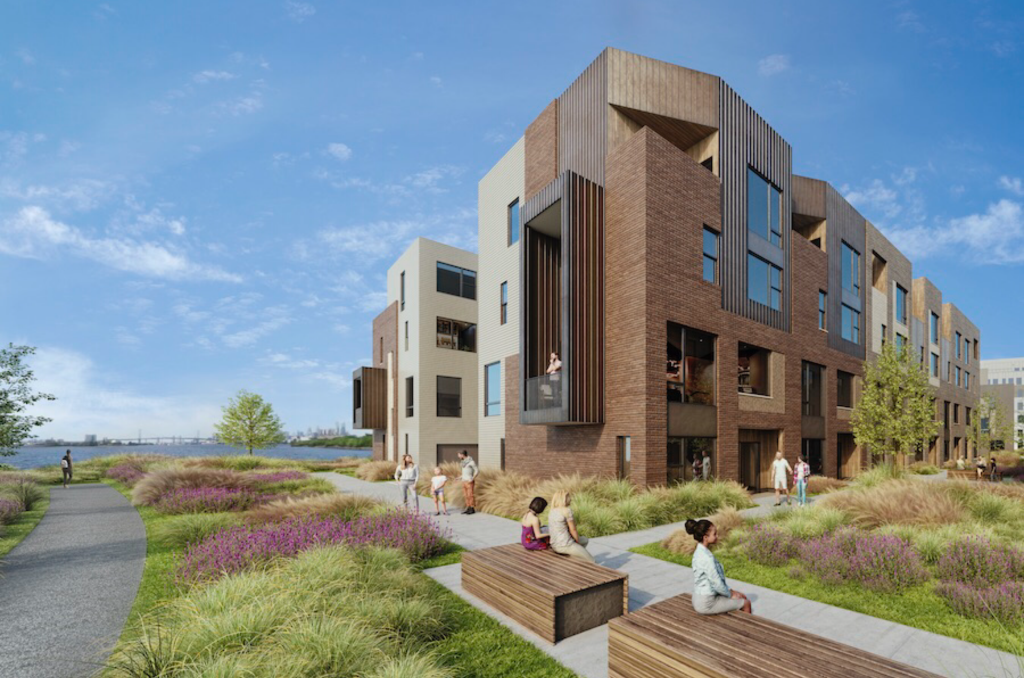
Northbank at 2001 Beach Street. Credit: ISA Architects
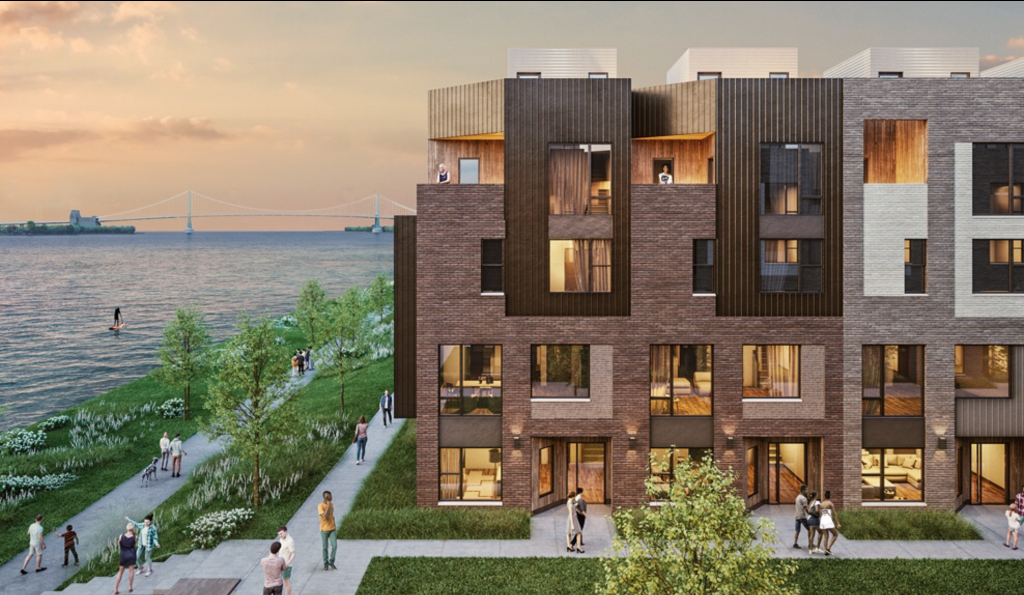
The Essex at Northbank at 2001 Beach Street. Credit: ISA Architects
El Magnet, 1141 North Front Street
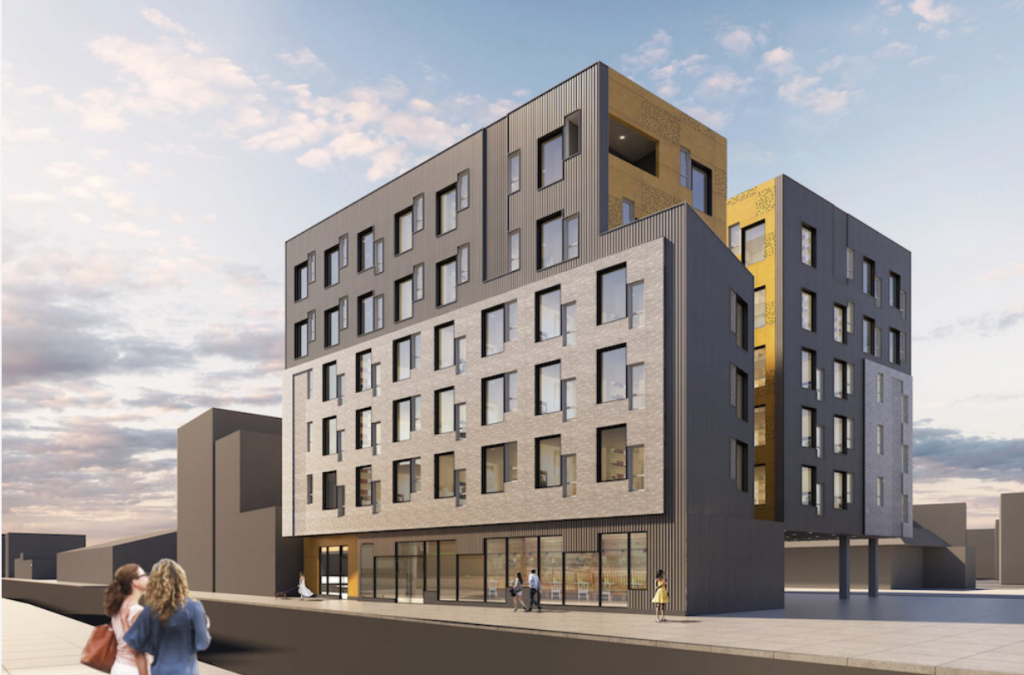
El Magnet, 1141 North Front Street. Credit: ISA Architects
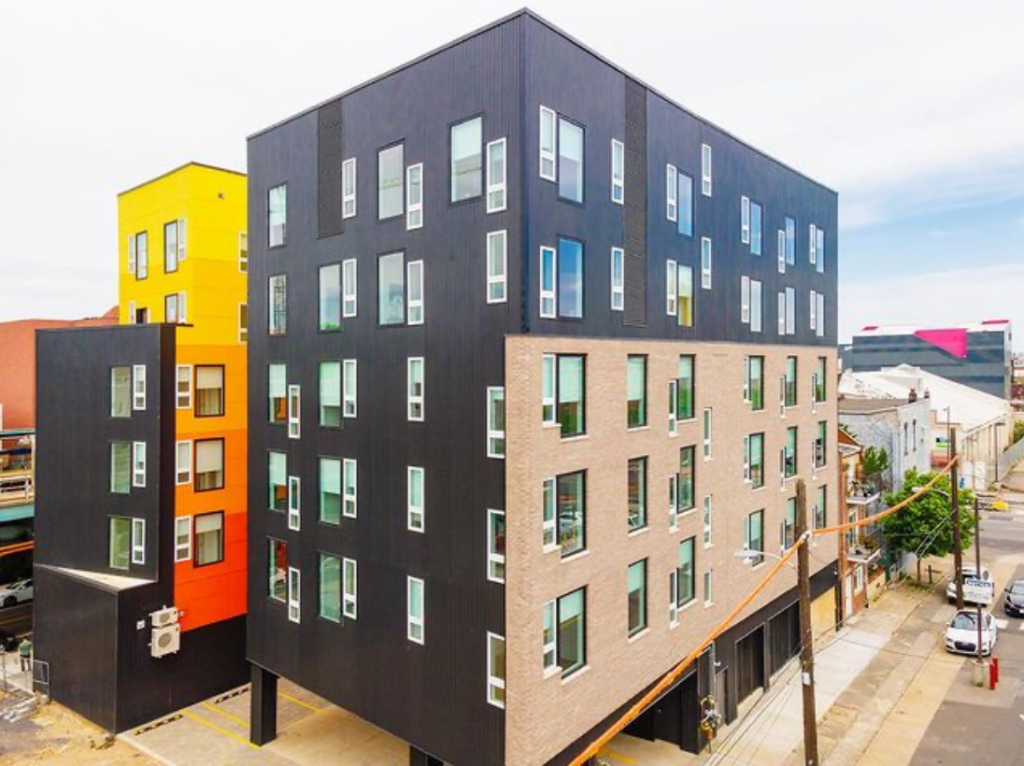
El Magnet, 1141 North Front Street. Credit: Callahan Ward
Delaware Generating Station Renovation, 1325 Beach Street
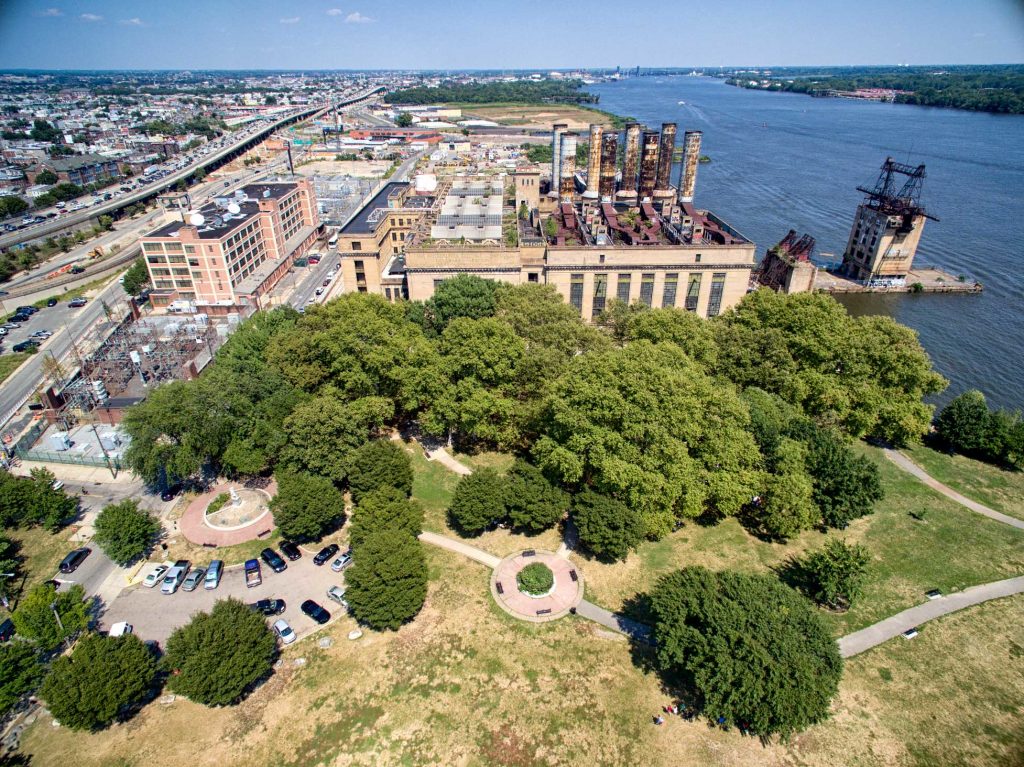
PECO Delaware Generation Station. Credit: NatureLifePhoto via flickr
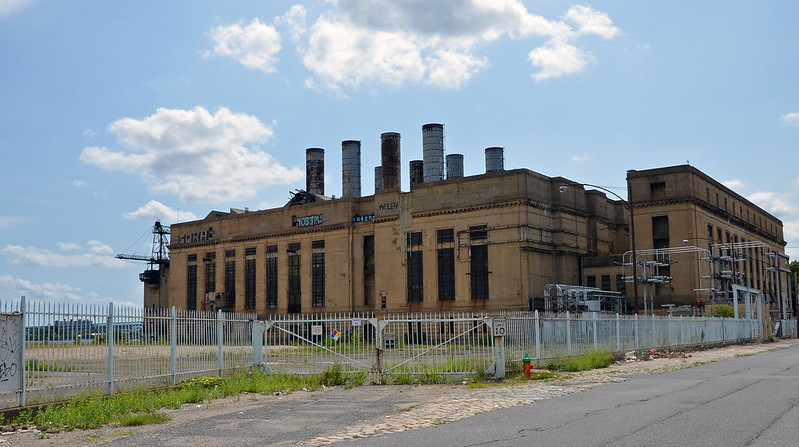
PECO Delaware Generation Station. Credit: R’lyeh Imaging via flickr
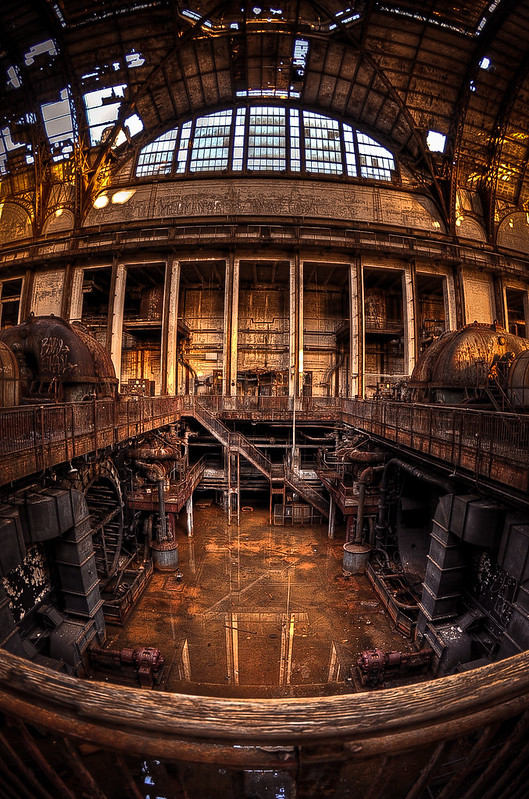
PECO Delaware Generation Station. Credit: Stuart McAlpine via flickr
1308-10 North Front Street
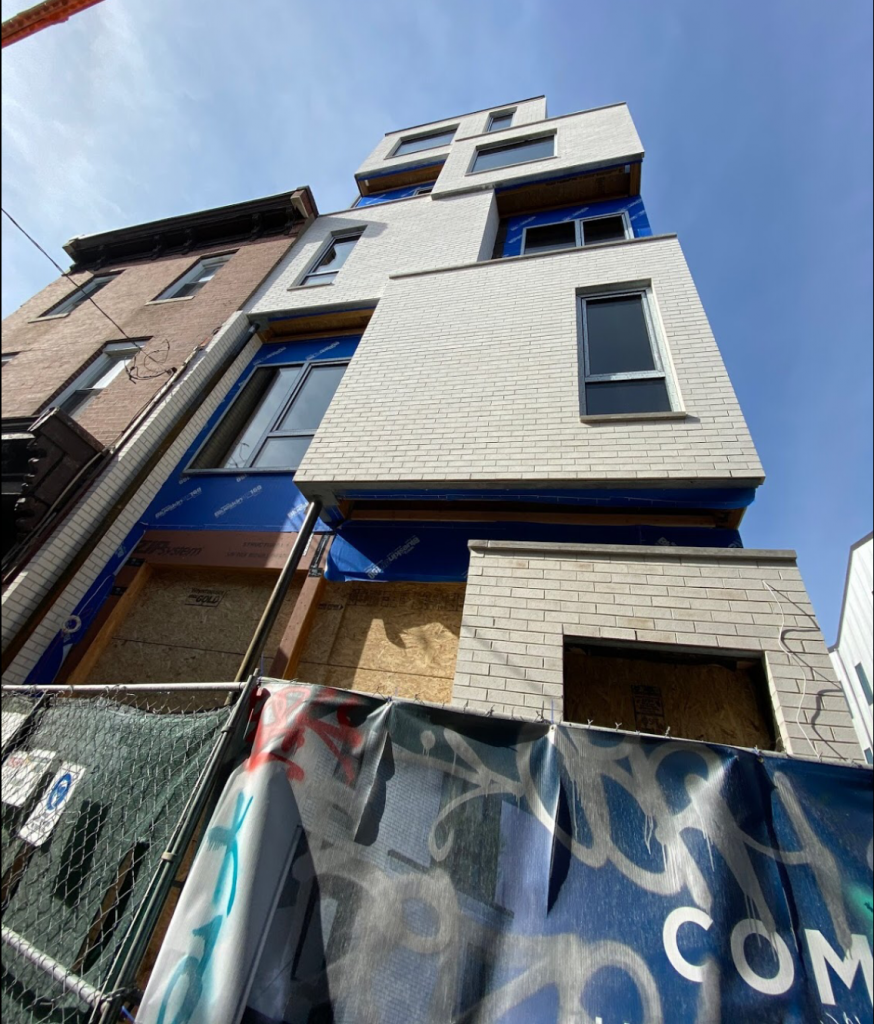
1308-10 North Front Street. Credit: Colin LeStourgeon.
135 and 143 West Girard Avenue
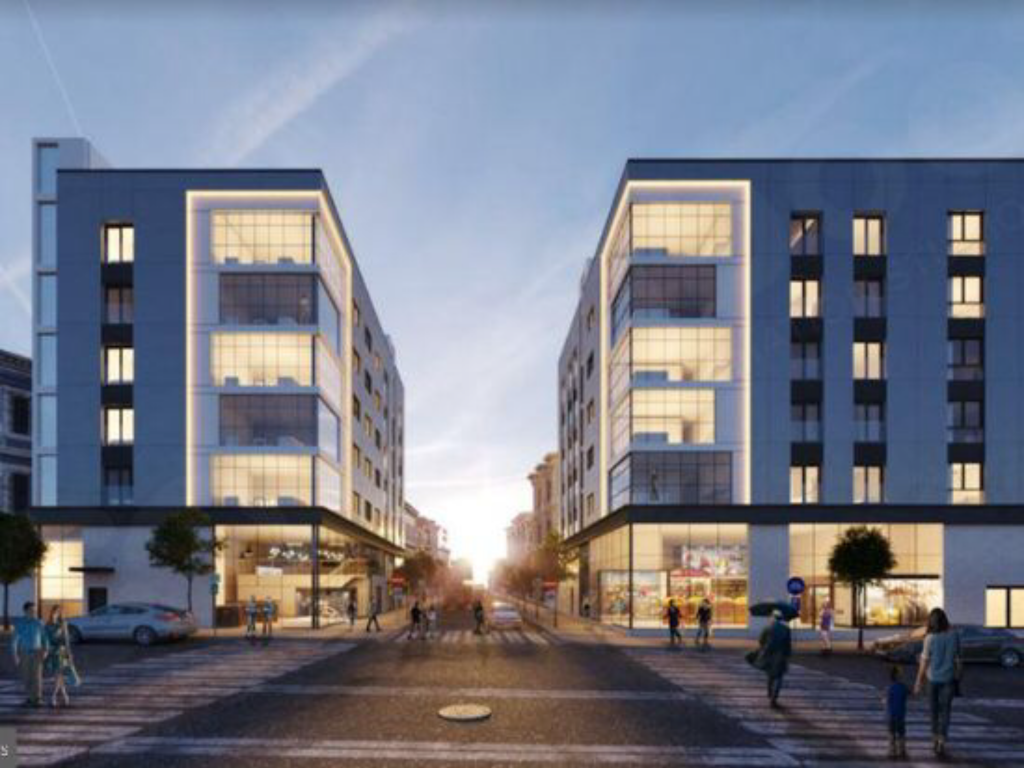
135 West Girard Avenue and 143 West Girard Avenue via Zillow
1408-18 East Oxford Street
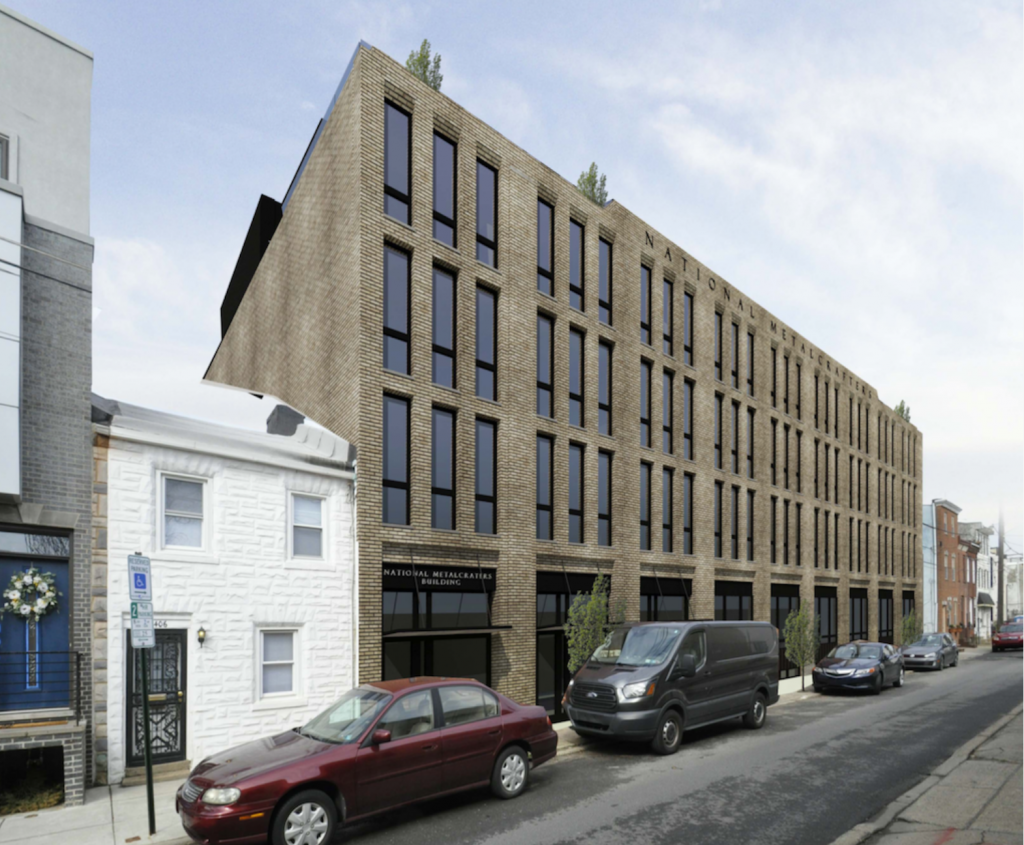
Rendering of 1408-18 East Oxford Street. Credit: Ambit Architecture.
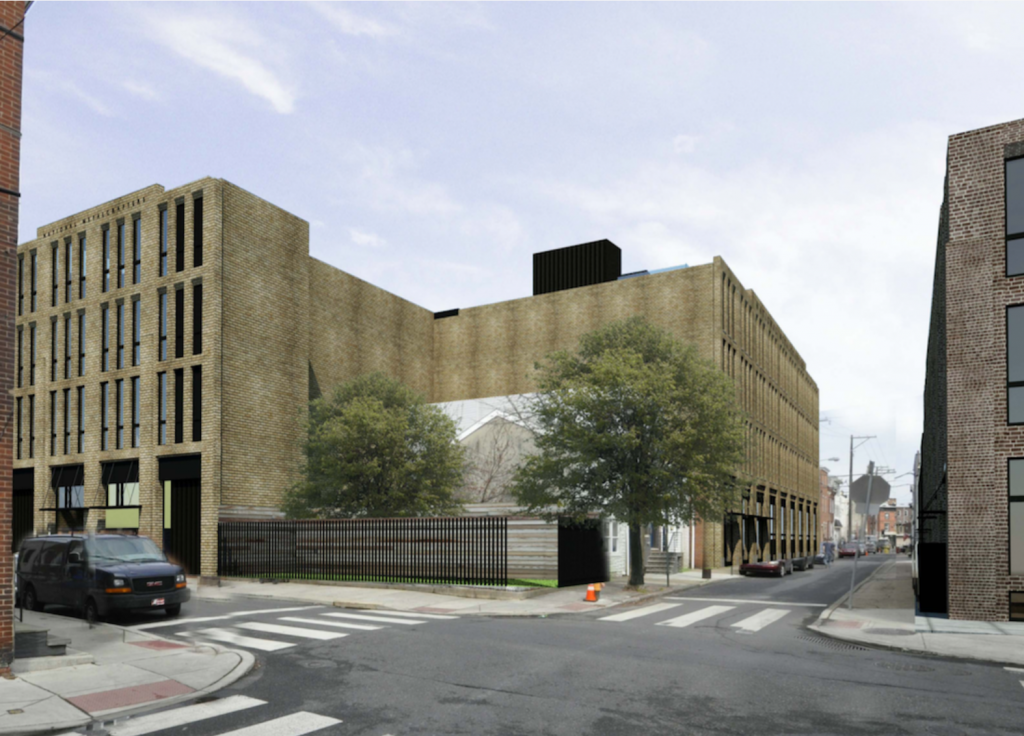
Rendering of 1408-18 East Oxford Street. Credit: Ambit Architecture.
23 West Girard Avenue
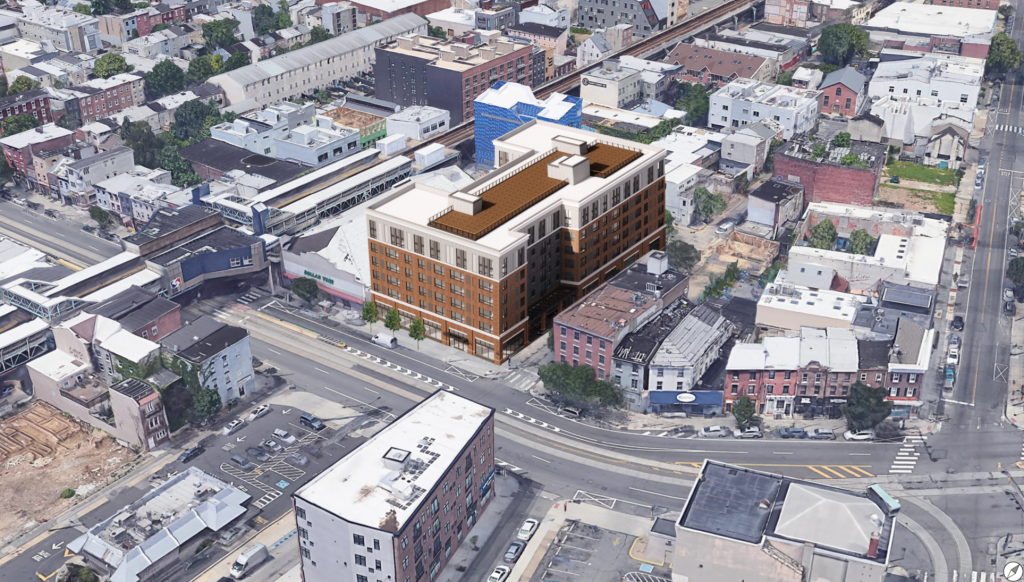
23 West Girard Avenue. Credit: JKRP Architects
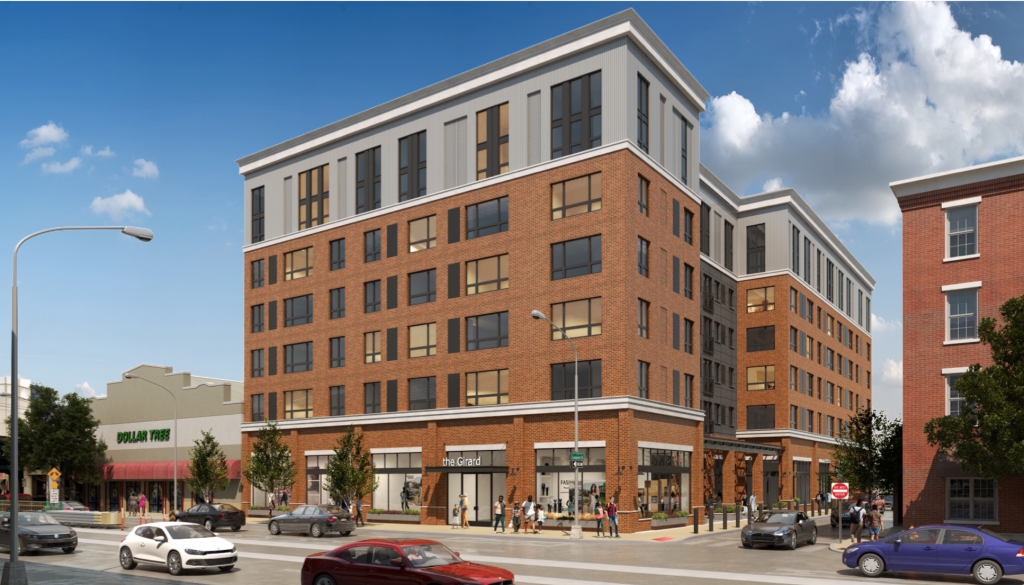
23 West Girard Avenue. Credit: JKRP Architects
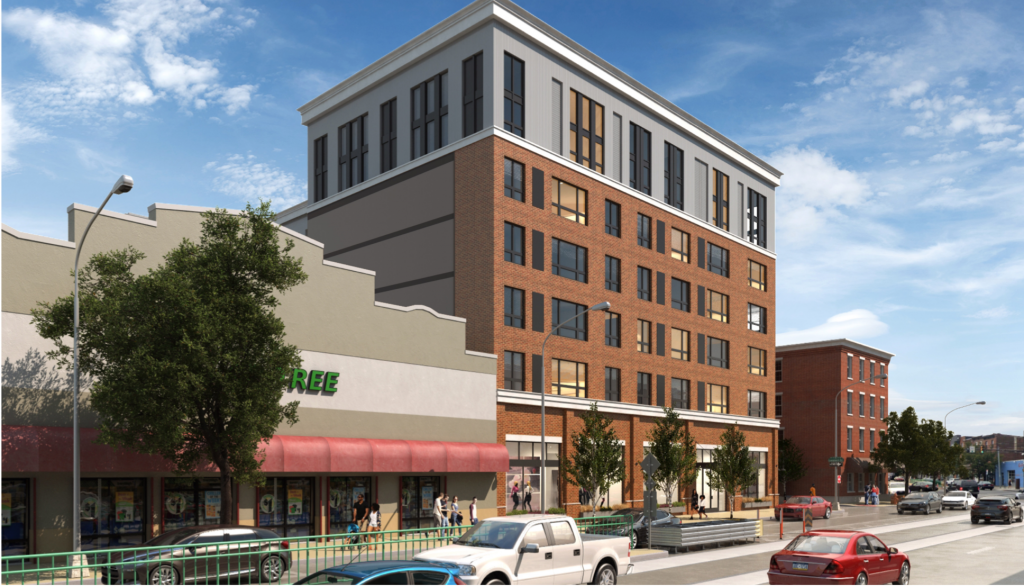
23 West Girard Avenue. Credit: JKRP Architects
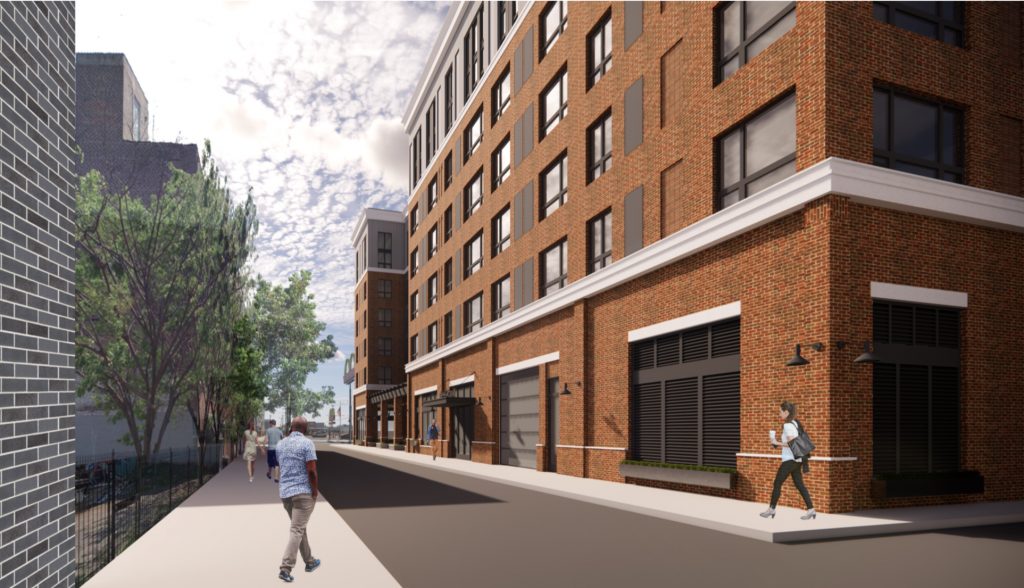
23 West Girard Avenue. Credit: JKRP Architects
2400-04 Frankford Avenue
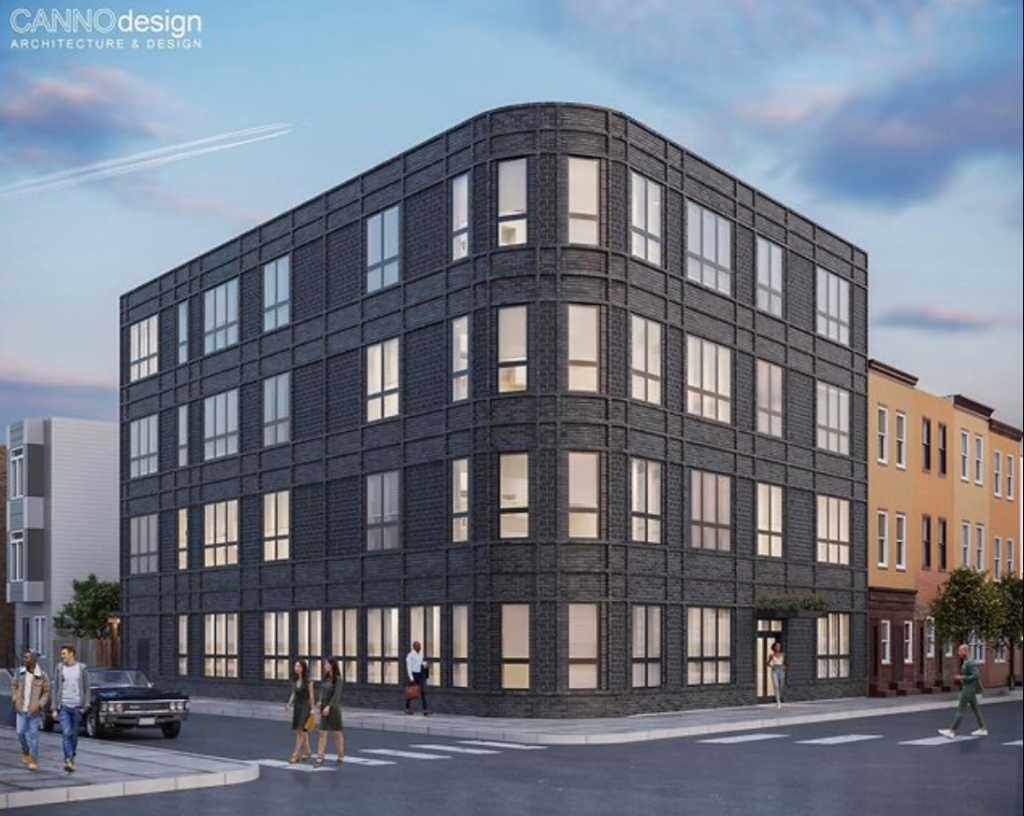
2400-04 Frankford Avenue. Credit: CANNOdesign
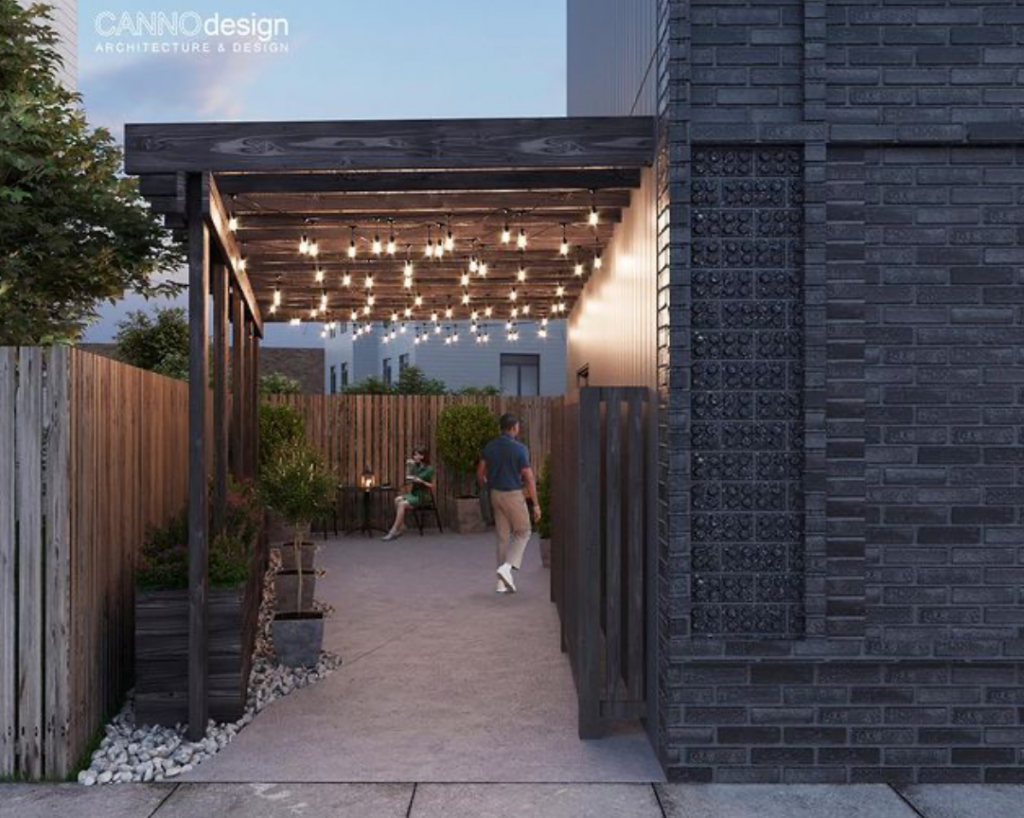
2400-04 Frankford Avenue. Credit: CANNOdesign
1BRKS
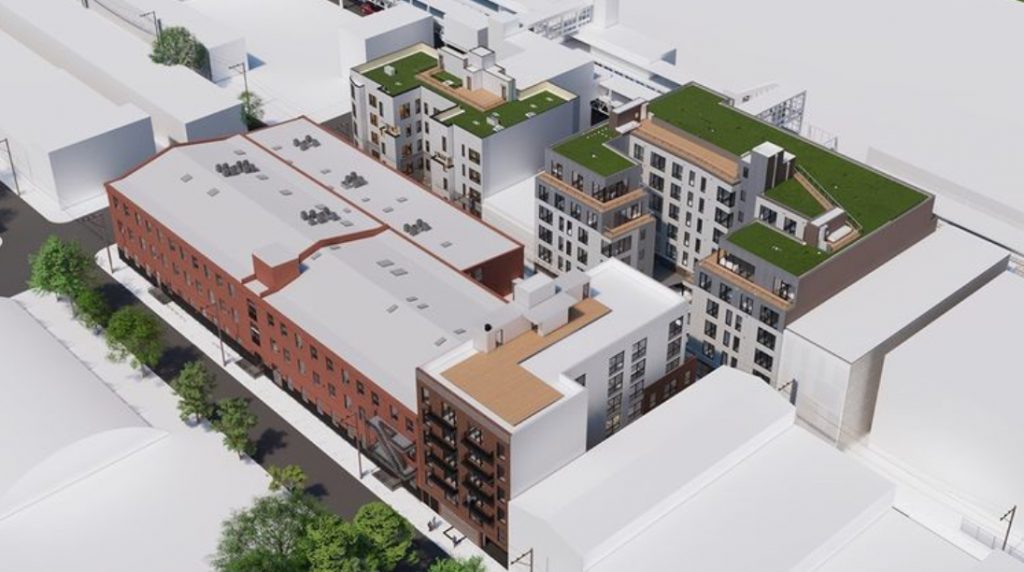
Rendering of 1BRKS. Credit: Coscia Moos.
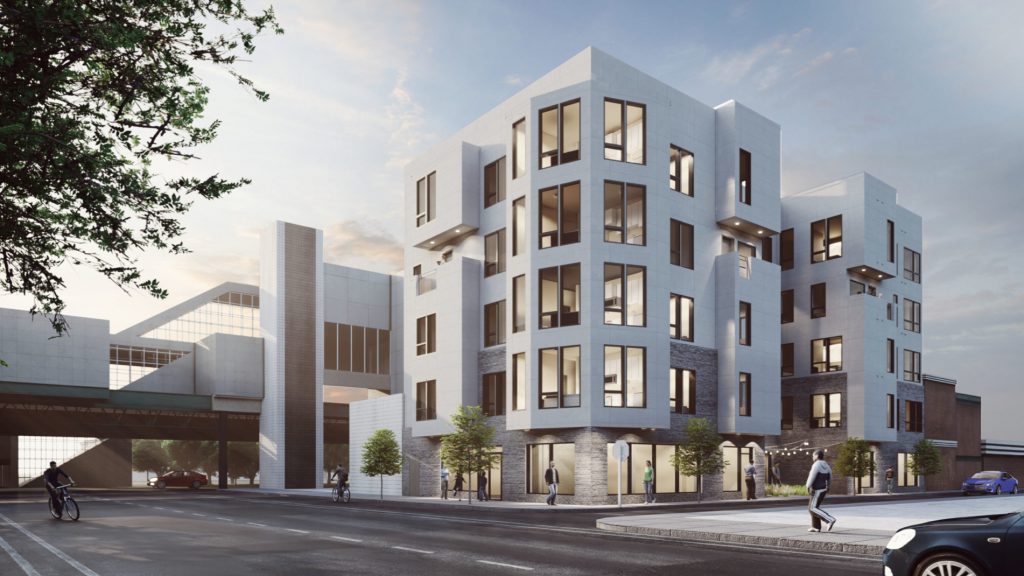
Rendering of 1BRKS. Credit: Coscia Moos.
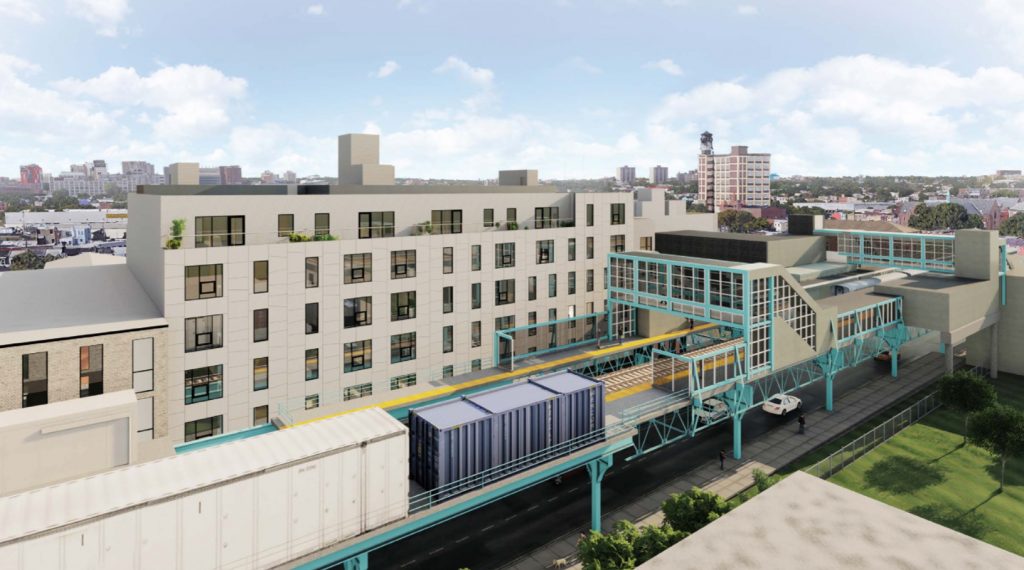
Rendering of 1BRKS. Credit: Coscia Moos.
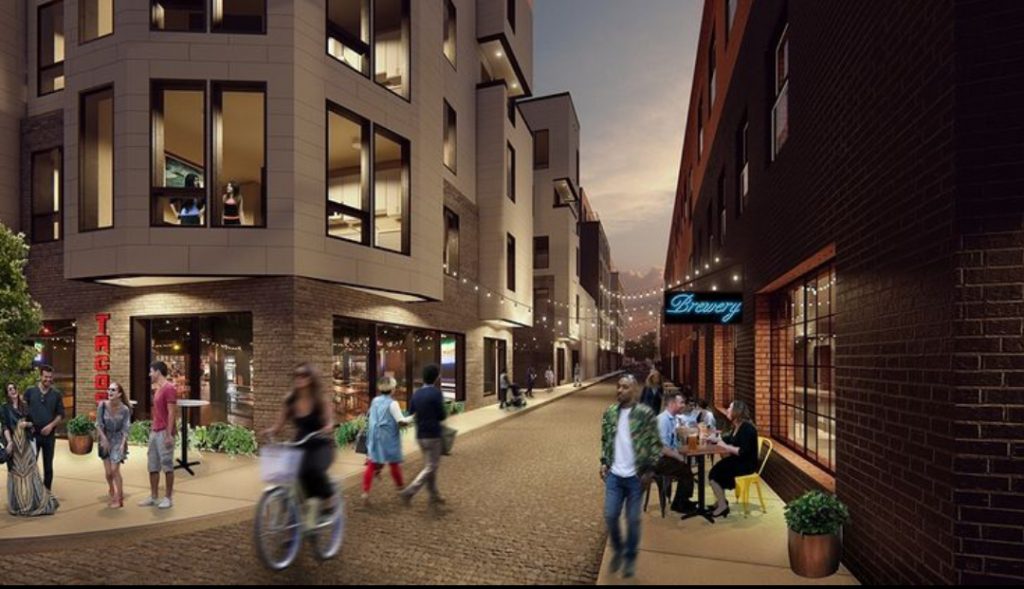
Rendering of 1BRKS. Credit: Coscia Moos.
1350 North Front Street
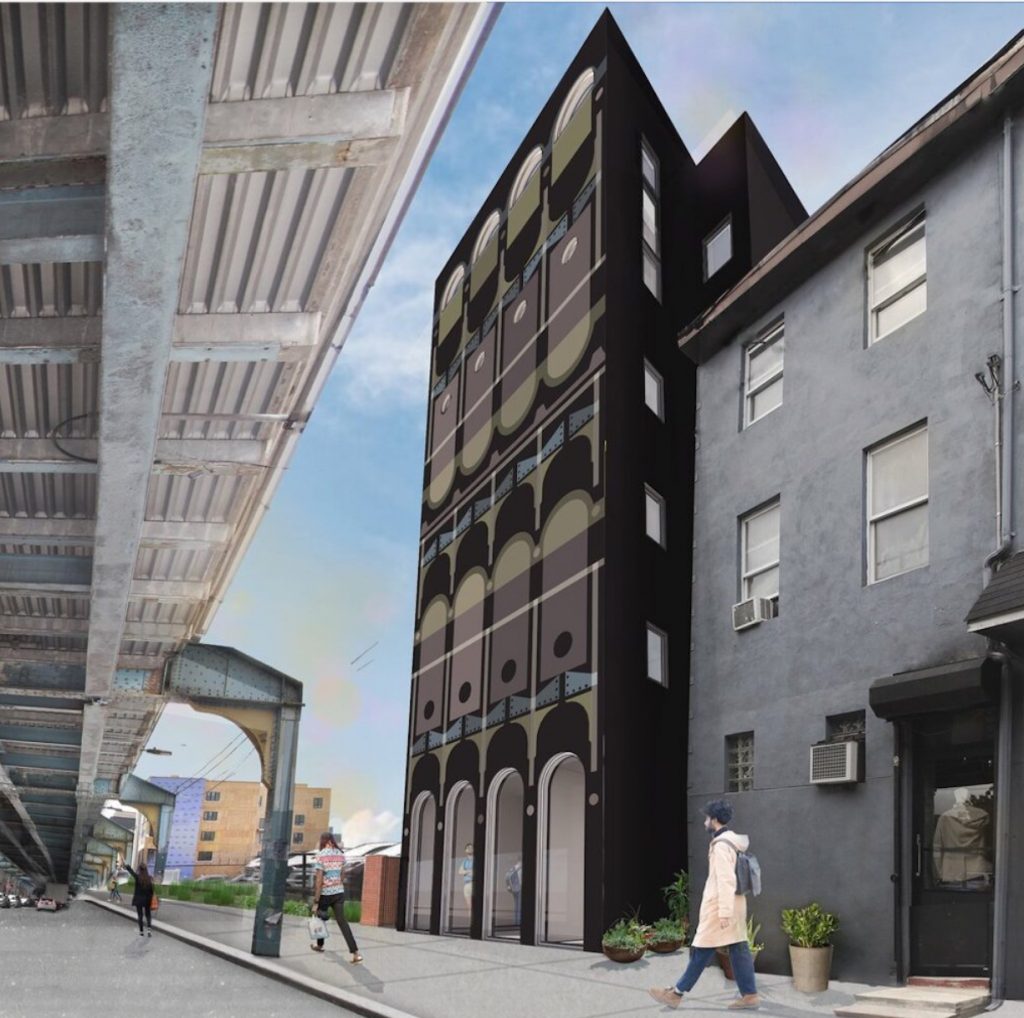
Former rendering of 1350 North Front Street. Credit: Bright Common.
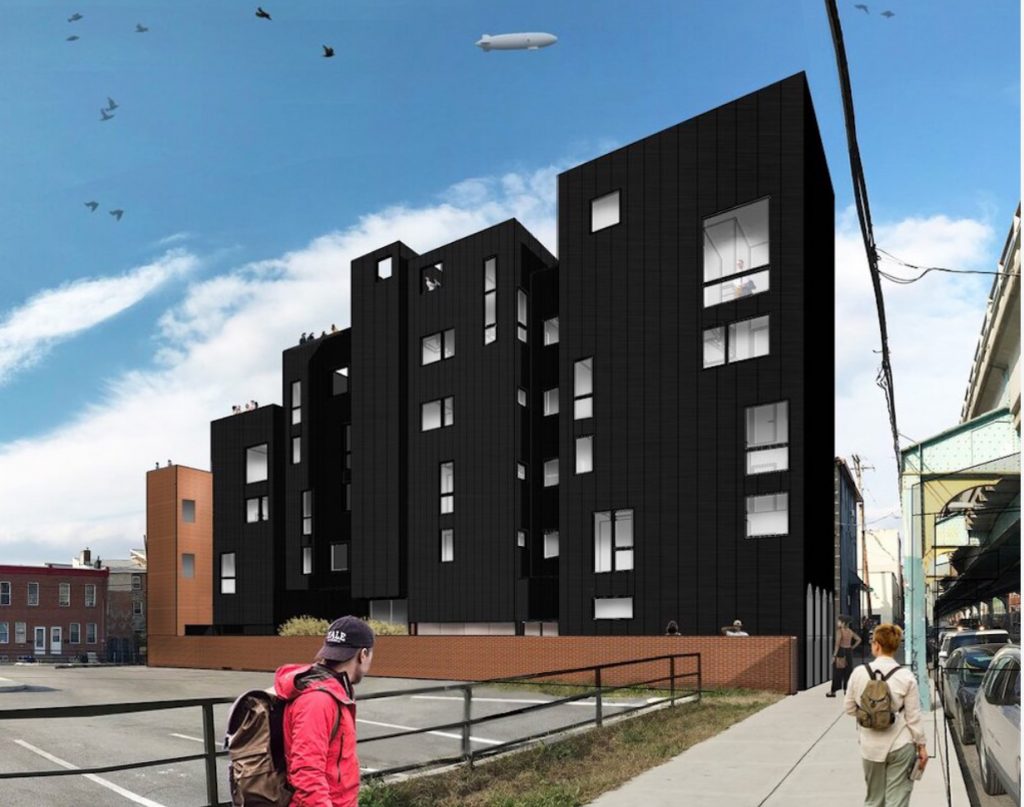
Former rendering of 1350 North Front Street. Credit: Bright Common.
1601 Frankford Avenue
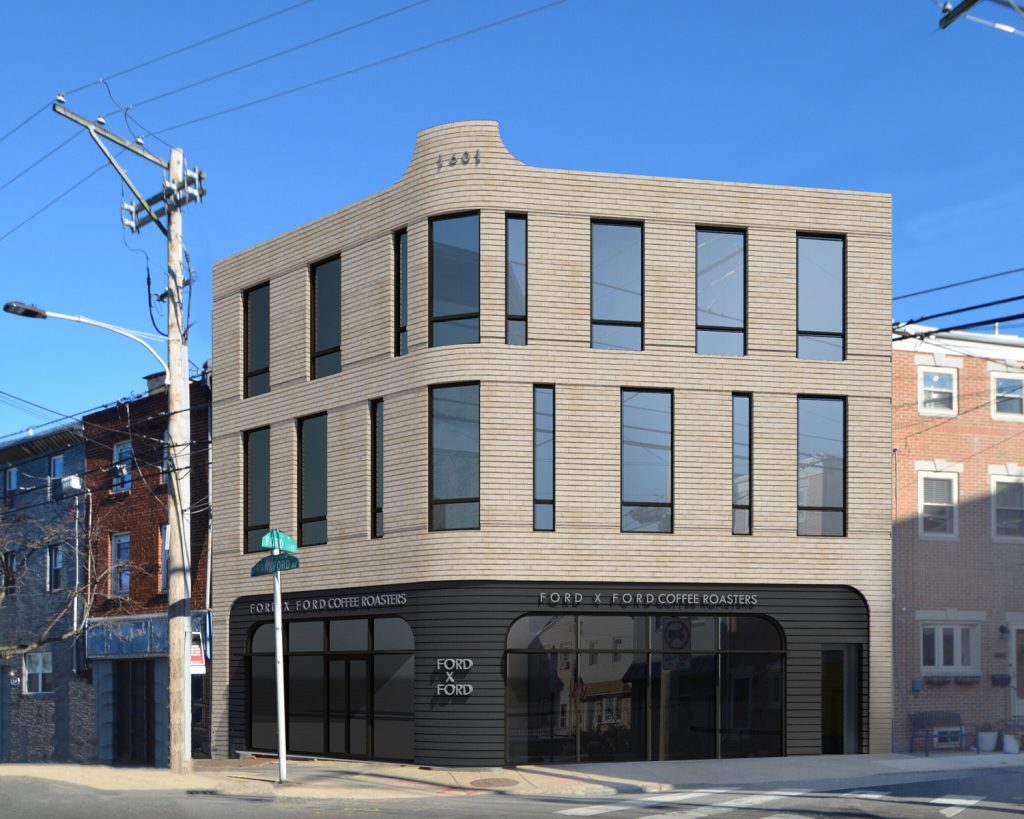
Rendering of 1601 Frankford Avenue.
1868 Frankford Avenue
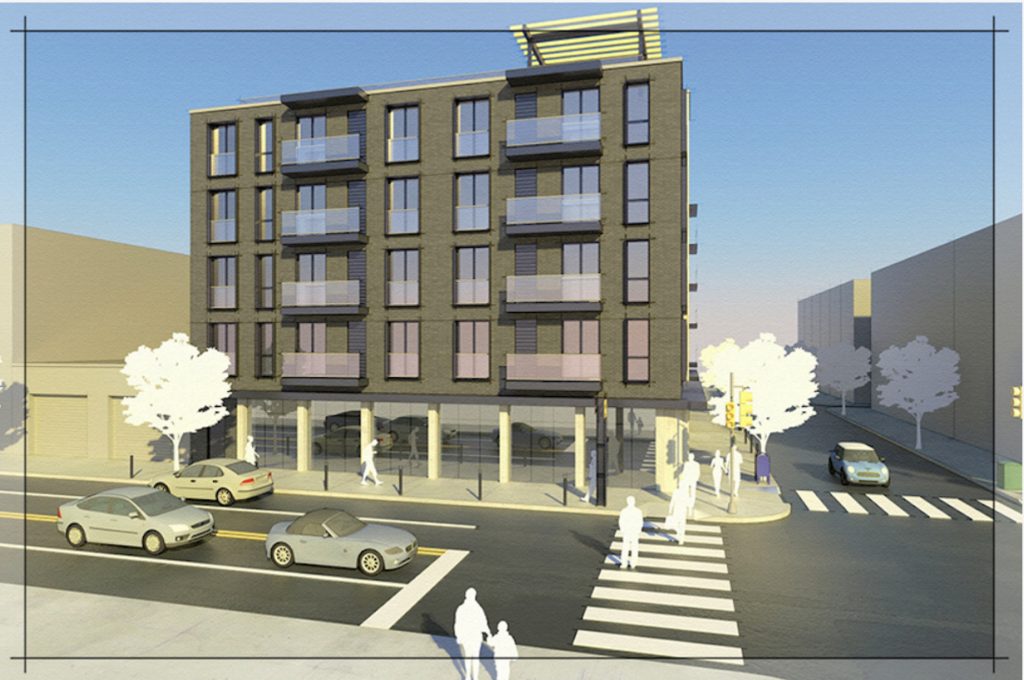
Rendering of 1868 Frankford Avenue. Credit: Drzal Architects.
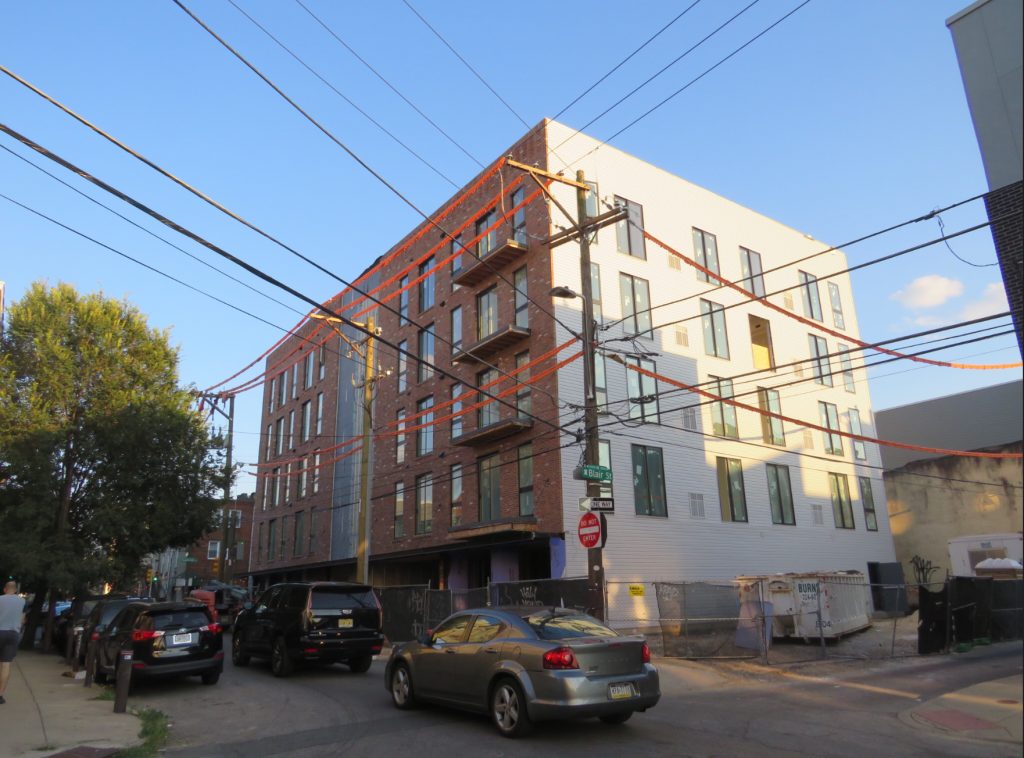
Current view of 1868 Frankford Avenue. Credit: Colin LeStourgeon.
2401-05 Frankford Avenue
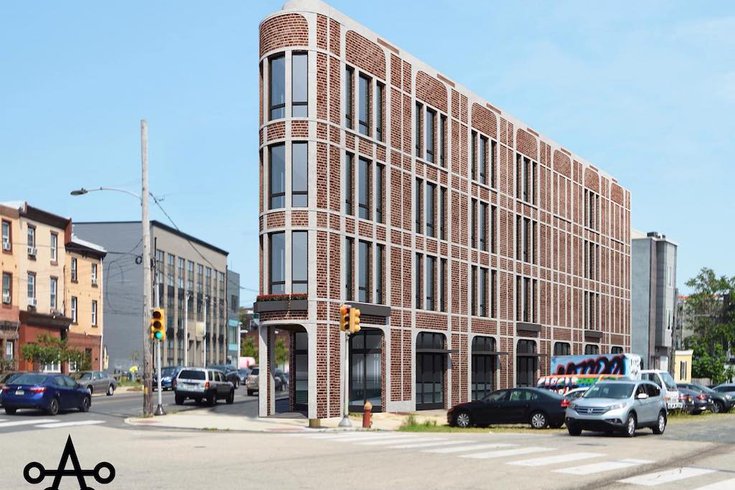
Rendering of 2401-05 Frankford Avenue. Credit: Ambit Architecture.
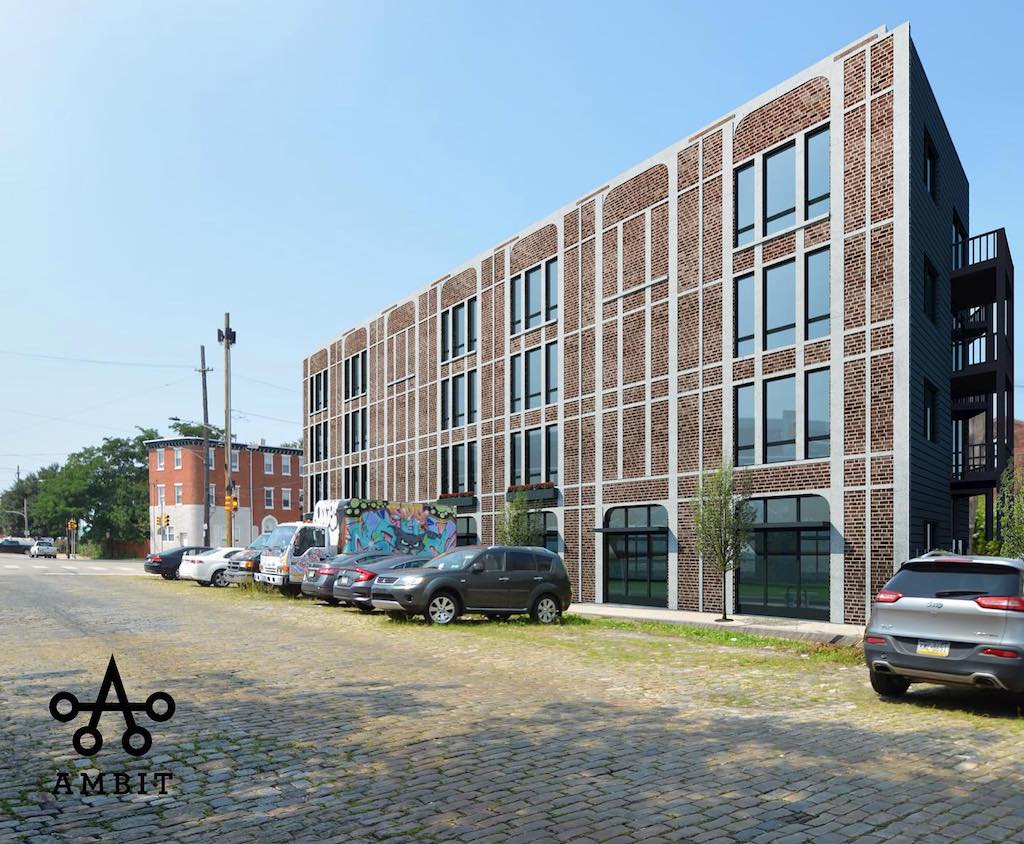
Rendering of 2401-05 Frankford Avenue. Credit: Ambit Architecture.
Thankfully, Fishtown was spared from the epidemic of mass depopulation and demolitions that swept through numerous neighborhoods throughout both Kensington to the east and North Philadelphia to the west. As such, when the neighborhood’s revival began over 20 years ago, developers already had ample building stock for renovation and comparatively little open space to build upon.
To this day, a number of development-ready properties, such as vacant plots and parking lots, persist in Fishtown, though their already limited number is rapidly dwindling. However, as evidenced by this thread, residential and commercial demand remains as strong as ever. Clearly, people continue to want to move to the neighborhood so they can experience all the charm, culture, and urban amenities it offers.
Unfortunately, it appears that Fishtown is starting to run out of space for new development. Worse yet, the neighborhood is hamstrung by draconian height limits that restrict effectively all new construction to four or five stories at best. In response, developers have no choice but to construct squat, sprawling apartment complexes that gobble up inordinately massive amounts of land, often destroying existing prewar buildings in the process and displacing local residents.
Moreover, the city’s absurdly low height limit forces builders, looking to expand the available housing stock, to cram apartments within very limited building envelopes, creating deep floorplates and narrow light wells that minimize sunlight for residents.
The classic NIMBY knee-jerk reaction in search of a “solution” would be to further restrict new construction, under the flimsy guise of “protecting existing residents.” Of course, as it is clear to anyone with a basic conception of supply and demand and urban planning, this has the exactly opposite effect. Housing stock becomes even more limited, while the still-high demand drives housing prices through the roof, pushing out the exact group of financially vulnerable residents that local obstructionists vow to protect. Incidentally, it is hardly surprising that local NIMBies tend to be homeowners that stand to profit from this arrangement as their personal properties skyrocket in value.
If people continue to seek Fishtown as their destination of residence and we can no longer build outward, the solution is obvious.
Build upward.
If the city were to repeal thee neighborhood’s strict height caps, developers would be able to fit the same amount of apartments onto much smaller lots, even without a general upzoning that would increase overall buildable density.
The benefits would be felt across the board. Instead of constructing crammed mid-rise barracks, developers would be able to provide lofty, light-filled apartments to residents, while leaving ample open space for locals to enjoy, providing an amenity that the neighborhood sorely lacks.
At Front Street, the neighborhood’s principal commercial corridor, mid-rise hulks would no longer need to block whatever sunlight remains under the elevated train. Instead, slender high-rises would free up the rest of the street frontage for single-story commercial podiums that would bring sunlight back under the elevated train.
Any complaints that tall buildings would be inappropriate for the area fall flat because the adjacent Northern Liberties neighborhood is seeing an increasing number of high-rise buildings constructed, and evidently their height is deemed acceptable. If Fishtown would allow buildings of similar height yet with much smaller footprints and lesser overall bulk, they would provide even less of a disruption to the local cityscape.
Case in point: with 204 residential units and 172,844 square feet, the building recently proposed at 1700 North Front Street is rather average by the city standards, and its size pales in comparison with a number of the larger projects in progress elsewhere, including some just to the south in Northern Liberties (e.g. the Piazza Terminal).
However, Fishtown’s zoning ordinances would not let the proposal rise higher than five stories. Thus, in order to maximize their lawful building potential, developers had no choice but to shape the structure as a broad, sprawling mass that takes up an entire city block and completely destroys a beloved communal outdoor space.
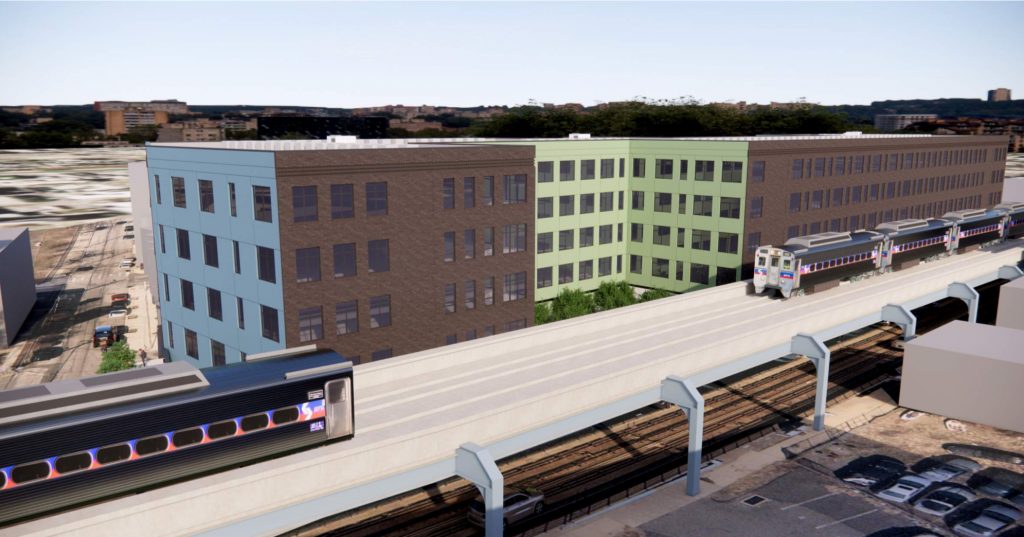
1700 North Front Street. Credit: NORR
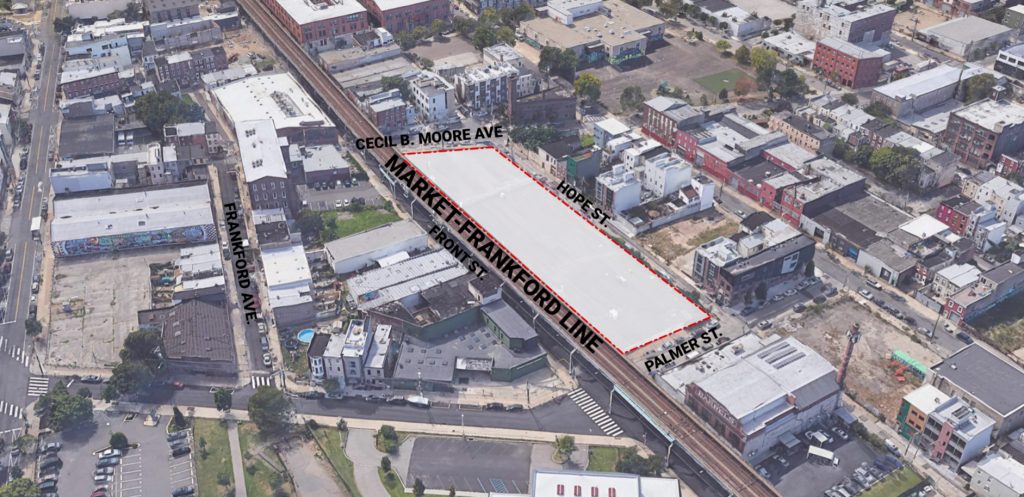
Aerial view of the site of 1700 North Front Street. Credit: NORR
By contrast, if the developer was allowed to reshape the complex into a similarly-sized building yet one with a taller height and a smaller ground footprint (for instance, a 10- or 12-story-tall structure with half the ground footprint), the project would be able to provide an equivalent number of residential units while offering a sizable open space for the community, which would both delight the neighbors and increase the value of adjacent commercial space at the Front Street retail corridor.
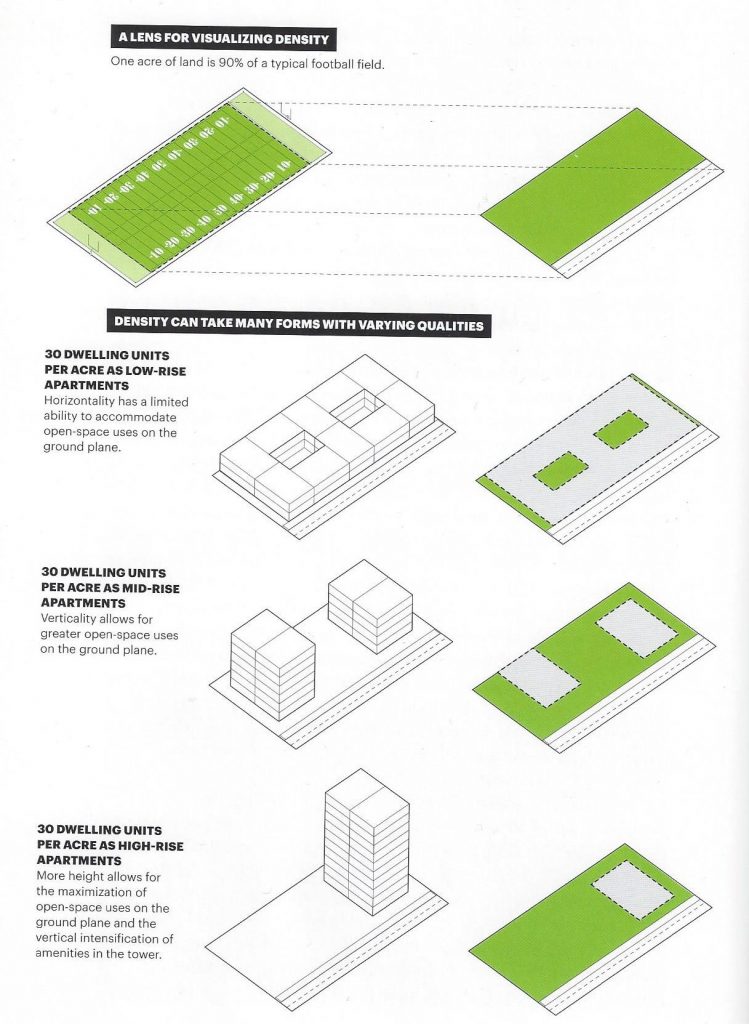
Building height diagram. Credit: A Country of Cities by Vishaan Chakrabarti, p.22
Instead, thanks to city bureaucracy that kowtows to self-centered special interests, we get aesthetically unappealing horizontal mid-rise sprawl that destroys existing communal space and helps no one while doing so.
We advise the area’s residents to reach out to your local representatives to discuss these existing height limitations that both drive up housing prices and threaten both the area’s open space and its prewar building stock. In terms of housing versus space and sunlight, we can have our cake and eat it, too, if only we let builders think outside the restrictive zoning box.
Subscribe to YIMBY’s daily e-mail
Follow YIMBYgram for real-time photo updates
Like YIMBY on Facebook
Follow YIMBY’s Twitter for the latest in YIMBYnews

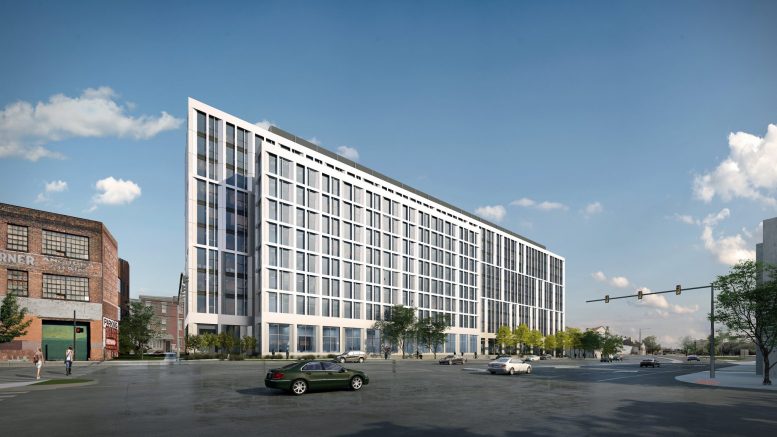
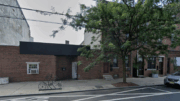
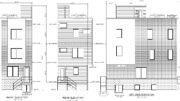
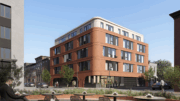
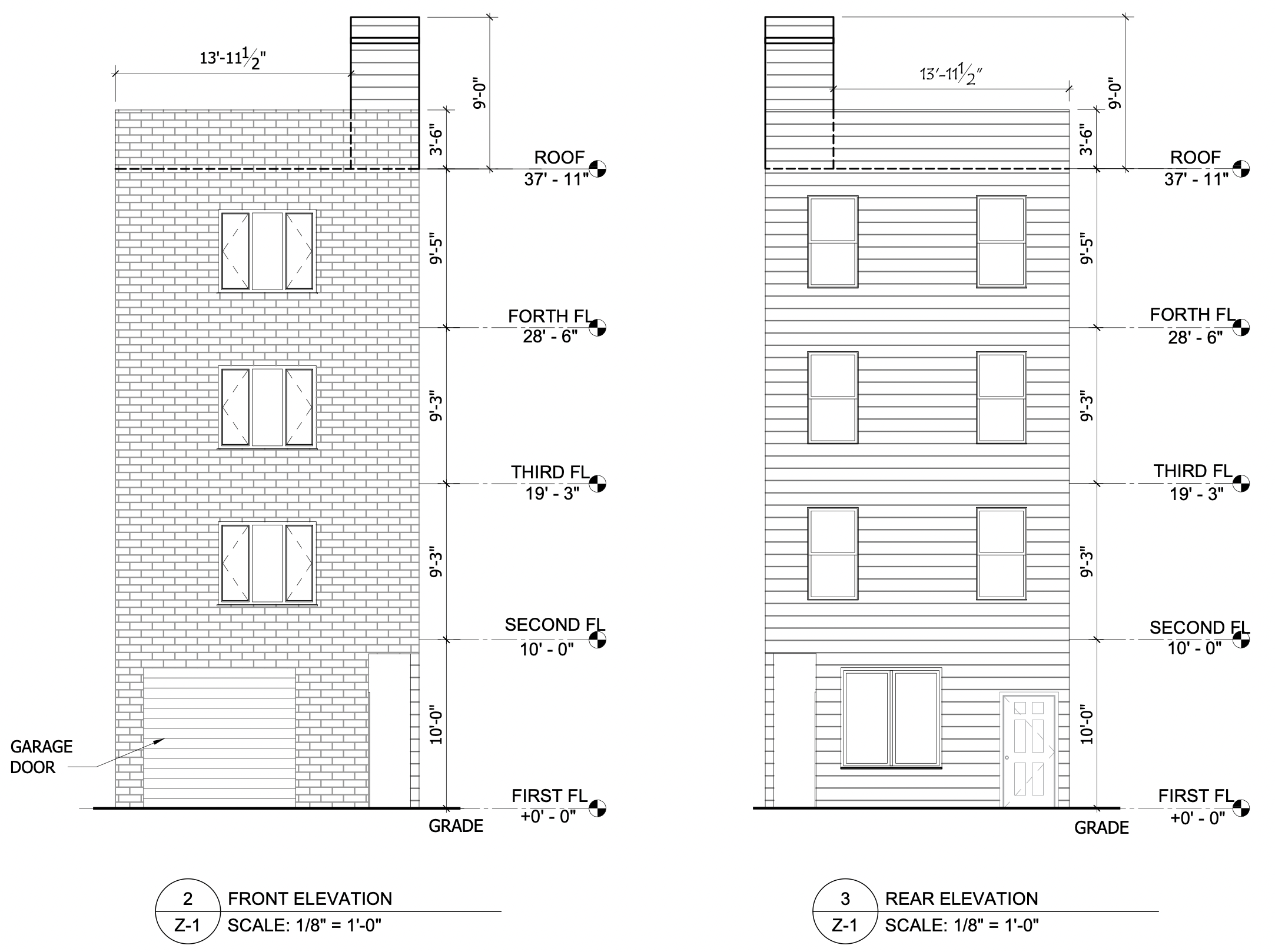
Quality architecture coming to Girard, Kensington & Frankford Aves & Front Street.
The hits just keep on coming! 😉
Wait, what about Olney?
Don’t they deserve some upgrades too?